705 S 15th St
Newark City, NJ 07103
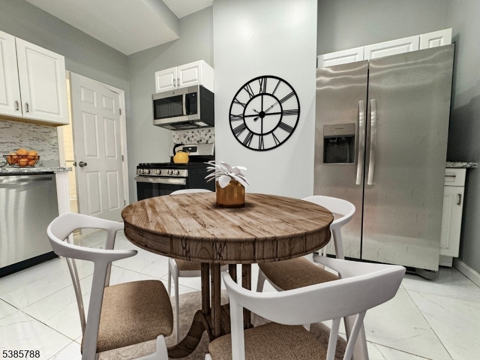
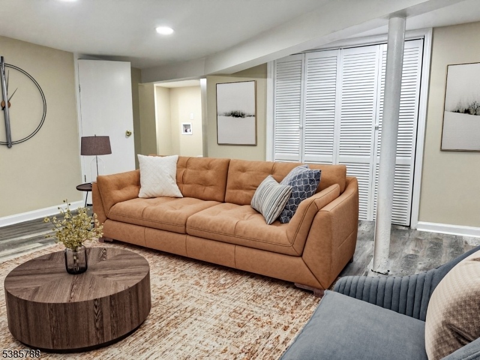
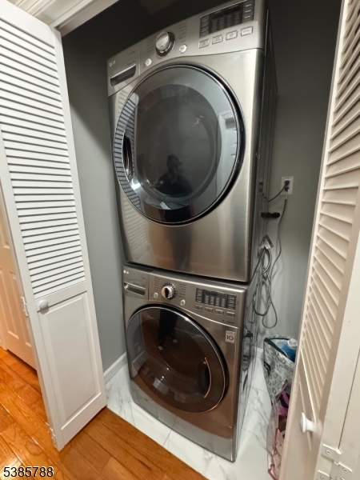
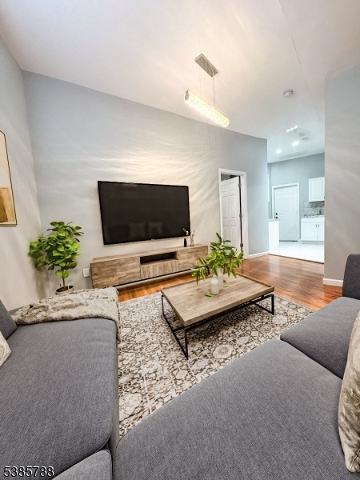
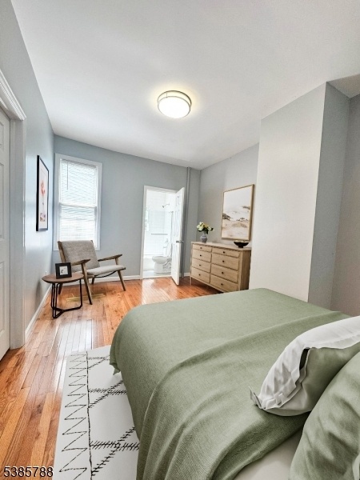

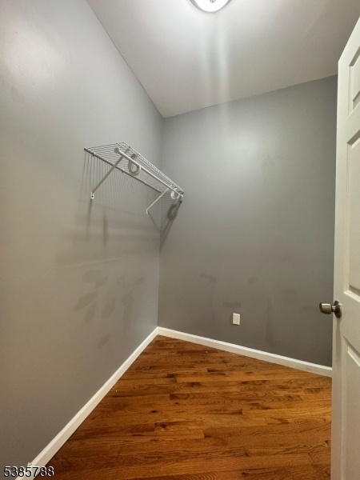
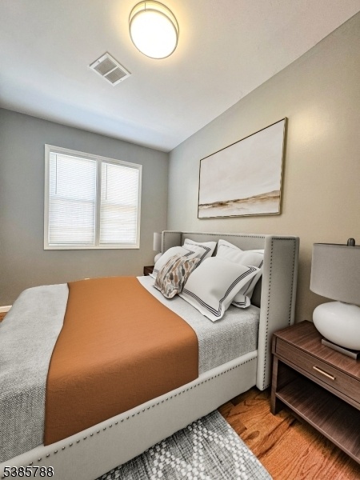

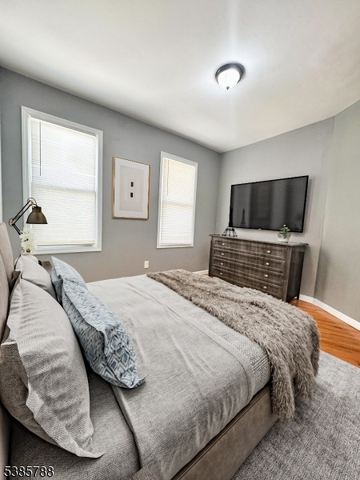
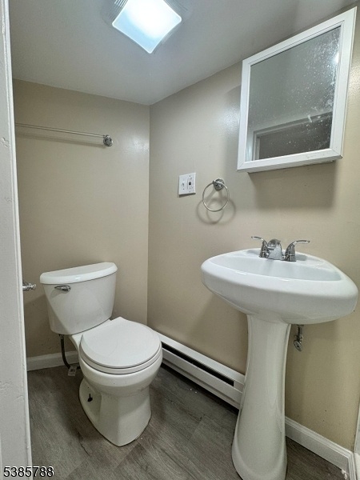
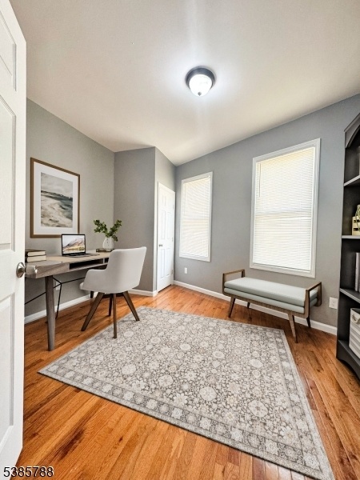
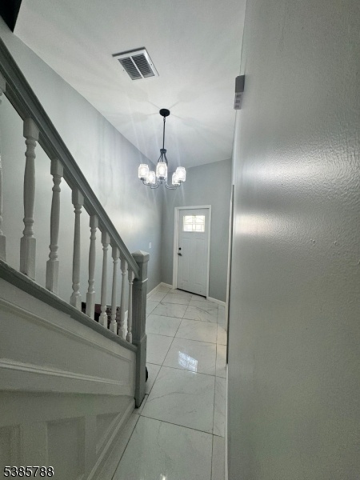
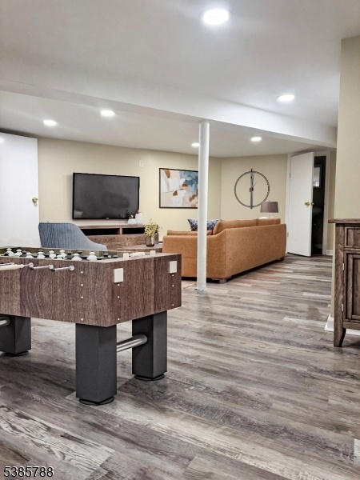
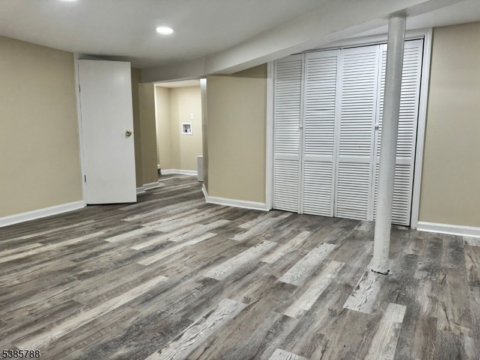
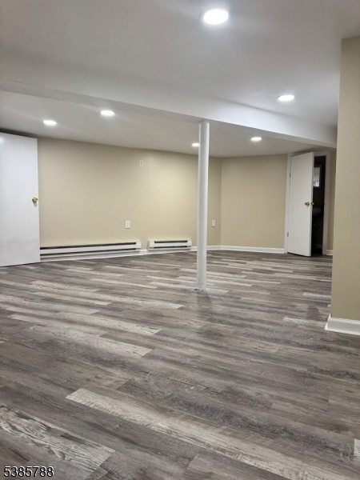
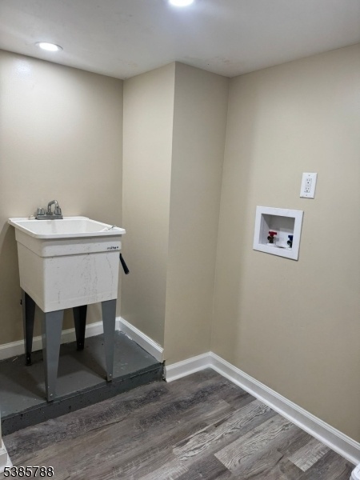



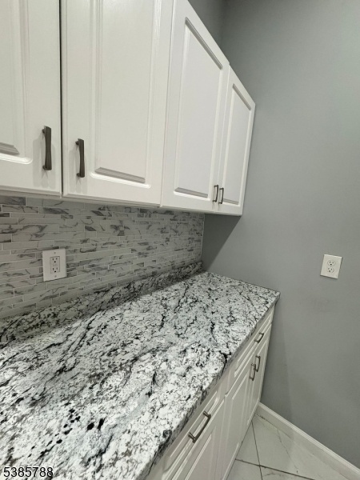
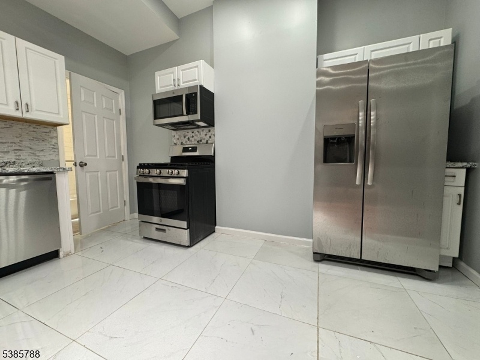
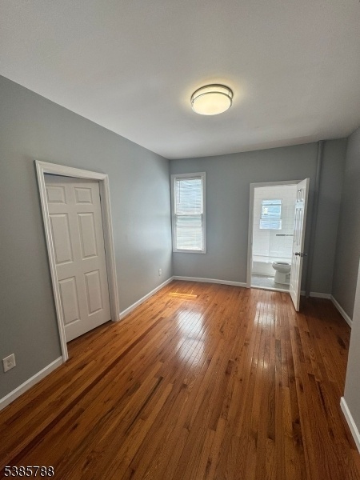
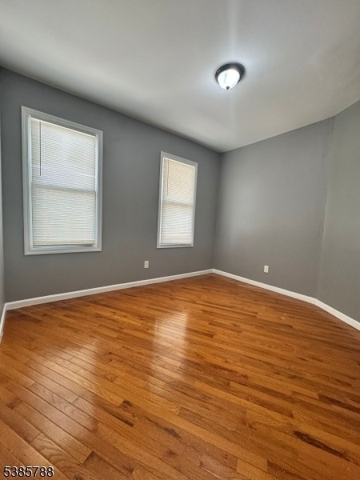
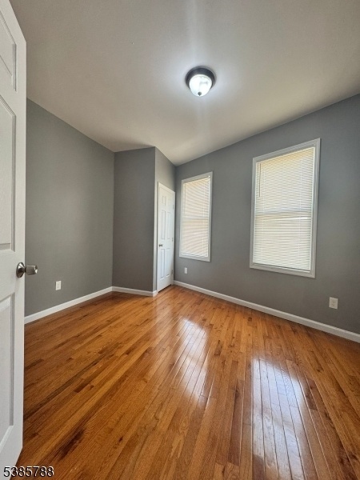

Price: $437,000
GSMLS: 3989512Type: Single Family
Style: Colonial
Beds: 4
Baths: 3 Full
Garage: No
Year Built: 1957
Acres: 0.04
Property Tax: $6,936
Description
Move Right In! Stunning 4-Bedroom, 3-Bath Renovated Home, offering stylish living space plus a fully finished basement. Renovated in 2024, this move-in-ready home perfectly blends modern design with everyday functionality. The first floor also features a generously sized bedroom and a full bathroom, The open-concept living room welcomes you with radiant luxury vinyl flooring that flows seamlessly throughout the home, adding warmth and elegance. The Kitchen is a showstopper, complete with sleek countertops, shaker-style cabinetry, recessed lighting, ceramic flooring, and a full suite of stainless-steel appliances, including New Washer & Dryer. Whether you're a passionate home chef or love to entertain, this kitchen delivers on both style and practicality. Upstairs, you will find Three spacious Bedrooms. The Primary bedroom, has its own En-Suite Full bathroom and Expansive Closet, offering privacy and comfort. The fully finished basement is a retreat with vinyl flooring, recessed lighting and Full bathroom, This is a versatile space that can be used as a family room, office, workshop, or recreational area. A dedicated utility closet and laundry area add to the home's overall convenience and functionality. Located just minutes from Newark Penn Station, EWR Airport, and major highways(Garden State Parkway, NJ Turnpike, and I-78, this home is an excellent option for commuters heading to Downtown Newark or NYC. This beautifully updated home is ready to welcome its next Owners.
Rooms Sizes
Kitchen:
First
Dining Room:
First
Living Room:
First
Family Room:
Basement
Den:
n/a
Bedroom 1:
Second
Bedroom 2:
Second
Bedroom 3:
Second
Bedroom 4:
First
Room Levels
Basement:
Bath(s) Other, Family Room, Laundry Room, Utility Room
Ground:
n/a
Level 1:
1Bedroom,BathOthr,Kitchen,LivDinRm,Walkout
Level 2:
3 Bedrooms, Bath Main
Level 3:
n/a
Level Other:
n/a
Room Features
Kitchen:
Eat-In Kitchen
Dining Room:
Living/Dining Combo
Master Bedroom:
Full Bath, Walk-In Closet
Bath:
Tub Shower
Interior Features
Square Foot:
n/a
Year Renovated:
2025
Basement:
Yes - Finished, Full
Full Baths:
3
Half Baths:
0
Appliances:
Dishwasher, Kitchen Exhaust Fan, Microwave Oven, Range/Oven-Gas, Refrigerator, Self Cleaning Oven, Sump Pump
Flooring:
Tile, Vinyl-Linoleum
Fireplaces:
No
Fireplace:
n/a
Interior:
Carbon Monoxide Detector, Fire Extinguisher, Smoke Detector, Walk-In Closet
Exterior Features
Garage Space:
No
Garage:
See Remarks
Driveway:
None, On-Street Parking
Roof:
Asphalt Shingle
Exterior:
Vinyl Siding
Swimming Pool:
No
Pool:
n/a
Utilities
Heating System:
Forced Hot Air, See Remarks
Heating Source:
Gas-Natural
Cooling:
See Remarks
Water Heater:
Gas
Water:
Public Water
Sewer:
Public Sewer
Services:
Cable TV Available, Fiber Optic Available, Garbage Included
Lot Features
Acres:
0.04
Lot Dimensions:
30.4X54.3
Lot Features:
n/a
School Information
Elementary:
n/a
Middle:
n/a
High School:
n/a
Community Information
County:
Essex
Town:
Newark City
Neighborhood:
n/a
Application Fee:
n/a
Association Fee:
n/a
Fee Includes:
n/a
Amenities:
Storage
Pets:
Yes
Financial Considerations
List Price:
$437,000
Tax Amount:
$6,936
Land Assessment:
$22,300
Build. Assessment:
$160,100
Total Assessment:
$182,400
Tax Rate:
3.80
Tax Year:
2024
Ownership Type:
Fee Simple
Listing Information
MLS ID:
3989512
List Date:
09-28-2025
Days On Market:
107
Listing Broker:
KELLER WILLIAMS ELITE REALTORS
Listing Agent:
Eiesha Duncan


























Request More Information
Shawn and Diane Fox
RE/MAX American Dream
3108 Route 10 West
Denville, NJ 07834
Call: (973) 277-7853
Web: TheForgesDenville.com

