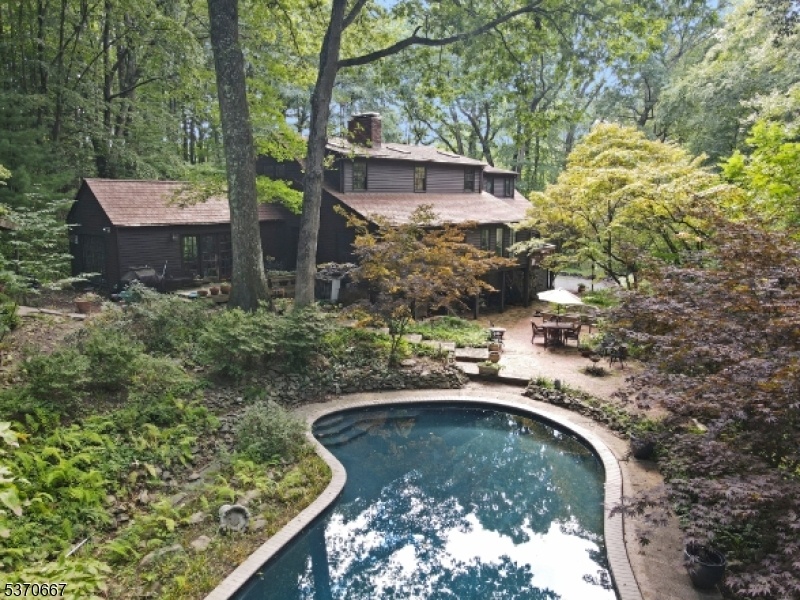13 Meadow Lane
Tewksbury Twp, NJ 08833







































Price: $749,000
GSMLS: 3989485Type: Single Family
Style: Custom Home
Beds: 4
Baths: 3 Full
Garage: 2-Car
Year Built: 1969
Acres: 3.55
Property Tax: $15,611
Description
This One-of-a-kind Custom Home Is Perfect For A Buyer Looking For An Investment In A Special Property, Full Of Character Inside And Out, In A Secluded, Magical Setting That Can Be Renovated All At Once Or Upgraded Over The Years. Views From Every Window Highlight The Natural Beauty Of The Home's Sylvan Setting On A Scenic Unpaved Road And With Skylights And French Doors, Fill The Home With Plentiful Natural Light. The Well-conceived Floorplan Is Designed With The Evolution Of Residents' Needs In Mind And Includes Generously-sized Rooms, Gathering Spaces Distinguished From Private Living Space, Options For Different Living Arrangements And Including In-law Suites And Home Offices, And Multiple Connections To Decks And Patios. Additional Features Include Hardwood Floors On First And Second Floors, Great Room With Vaulted Ceiling And Brick Floor, Walkout Basement With Bluestone Flooring With Full Bathroom And Laundry Leading To Large, Brick Patio And Pool, Mature Gardens With Hardscaping Features, Specimen Trees, Established Perennial Beds, And Deer Fencing. Oversized 2-car Garage, Charming Potting Shed And Utility Shed Provide Storage For Recreational Gear. Convenient To Highways And Shopping/dining In The Historic Village Centers Of Oldwick And Clinton, Served By Highly-regarded Schools, And Close To Recreational Areas Including Round Valley Reservoir.
Rooms Sizes
Kitchen:
First
Dining Room:
First
Living Room:
First
Family Room:
First
Den:
First
Bedroom 1:
First
Bedroom 2:
Second
Bedroom 3:
Second
Bedroom 4:
Second
Room Levels
Basement:
n/a
Ground:
Bath(s) Other, Laundry Room, Rec Room
Level 1:
1Bedroom,BathOthr,DiningRm,Foyer,GreatRm,Kitchen,Library,Screened
Level 2:
3 Bedrooms, Bath Main, Loft
Level 3:
n/a
Level Other:
n/a
Room Features
Kitchen:
Center Island, Eat-In Kitchen
Dining Room:
Formal Dining Room
Master Bedroom:
1st Floor, Full Bath, Walk-In Closet
Bath:
Stall Shower
Interior Features
Square Foot:
n/a
Year Renovated:
n/a
Basement:
Yes - Finished, Full, Walkout
Full Baths:
3
Half Baths:
0
Appliances:
Dishwasher, Microwave Oven, Range/Oven-Electric, Refrigerator
Flooring:
Wood
Fireplaces:
2
Fireplace:
Kitchen, Living Room, Wood Burning
Interior:
n/a
Exterior Features
Garage Space:
2-Car
Garage:
Built-In,DoorOpnr,InEntrnc,Oversize
Driveway:
Driveway-Exclusive, Gravel
Roof:
Composition Shingle
Exterior:
Clapboard, Wood
Swimming Pool:
Yes
Pool:
Gunite, In-Ground Pool
Utilities
Heating System:
1 Unit, Forced Hot Air
Heating Source:
Oil Tank Above Ground - Inside
Cooling:
1 Unit, Central Air
Water Heater:
Electric
Water:
Private, Well
Sewer:
Private, Septic 4 Bedroom Town Verified
Services:
Cable TV Available, Garbage Extra Charge
Lot Features
Acres:
3.55
Lot Dimensions:
n/a
Lot Features:
Wooded Lot
School Information
Elementary:
TEWKSBURY
Middle:
OLDTURNPKE
High School:
VOORHEES
Community Information
County:
Hunterdon
Town:
Tewksbury Twp.
Neighborhood:
n/a
Application Fee:
n/a
Association Fee:
n/a
Fee Includes:
n/a
Amenities:
n/a
Pets:
n/a
Financial Considerations
List Price:
$749,000
Tax Amount:
$15,611
Land Assessment:
$221,000
Build. Assessment:
$421,700
Total Assessment:
$642,700
Tax Rate:
2.43
Tax Year:
2024
Ownership Type:
Fee Simple
Listing Information
MLS ID:
3989485
List Date:
09-26-2025
Days On Market:
0
Listing Broker:
KL SOTHEBY'S INT'L. REALTY
Listing Agent:







































Request More Information
Shawn and Diane Fox
RE/MAX American Dream
3108 Route 10 West
Denville, NJ 07834
Call: (973) 277-7853
Web: TheForgesDenville.com

