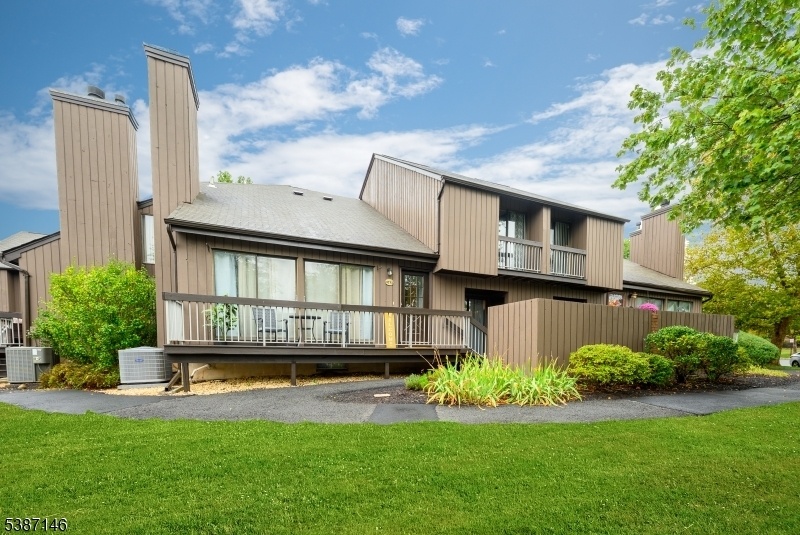3712 Bloomingdale Dr
Hillsborough Twp, NJ 08844



























Price: $439,000
GSMLS: 3989467Type: Condo/Townhouse/Co-op
Style: Townhouse-End Unit
Beds: 2
Baths: 2 Full & 1 Half
Garage: 1-Car
Year Built: 1993
Acres: 0.00
Property Tax: $7,502
Description
Welcome Home! This Beautifully Maintained Townhouse Showcases Pride Of Ownership. The Home Has Been Freshly Painted In Todays Neutral Tones & Is Paired With Professionally Cleaned Carpets That Look & Feel New. The Updated Kitchen With Granite Countertops & Stainless Steel Appliances Opens To A Sun Filled Living Room With Cathedral Ceilings. The Wood Burning Fireplace Creates A Cozy Setting To Relax Or Entertain In Front Of. Upstairs, A Versatile Loft Provides Flexible Space For A Home Office, Playroom, Or Media Retreat. Practical Updates Offer Peace Of Mind, Including A New Washer & Dryer In The Dedicated Laundry Room Along With Newer Central A/c, & Water Heater. Two Separate Sliders Lead To A Private Patio & Deck, Ideal For Outdoor Dining Or Quiet Evenings At Home. The Oversized, High & Dry Basement Provides Abundant Storage Or The Opportunity To Finish For Even More Living Area. Located In The Highly Regarded Hillsborough School District, Glen Meadows Offers Pools, Tennis Courts, A Clubhouse, & Scenic Walking Paths. Located Just Minutes From Shopping, Dining, & The Outdoor Recreation Of Duke Farms & Sourland Mountain Preserve. This Townhouse Is A Must See & Is Truly Move In Ready. Seller Can Easily Accommodate A Quick Close.
Rooms Sizes
Kitchen:
15x13 First
Dining Room:
16x11 First
Living Room:
20x12 First
Family Room:
n/a
Den:
n/a
Bedroom 1:
20x11 Second
Bedroom 2:
12x12 Second
Bedroom 3:
n/a
Bedroom 4:
n/a
Room Levels
Basement:
Storage Room, Utility Room
Ground:
n/a
Level 1:
DiningRm,GarEnter,Kitchen,Laundry,LivingRm,PowderRm
Level 2:
2 Bedrooms, Bath Main, Bath(s) Other, Loft
Level 3:
n/a
Level Other:
n/a
Room Features
Kitchen:
Eat-In Kitchen
Dining Room:
Formal Dining Room
Master Bedroom:
Full Bath, Walk-In Closet
Bath:
Stall Shower
Interior Features
Square Foot:
n/a
Year Renovated:
n/a
Basement:
Yes - Unfinished
Full Baths:
2
Half Baths:
1
Appliances:
Carbon Monoxide Detector, Central Vacuum, Dishwasher, Dryer, Range/Oven-Gas, Sump Pump, Washer
Flooring:
Carpeting, Tile
Fireplaces:
1
Fireplace:
Wood Burning
Interior:
CODetect,SmokeDet,StallShw,TubShowr
Exterior Features
Garage Space:
1-Car
Garage:
Built-In Garage, Garage Parking, On-Street Parking
Driveway:
1 Car Width, Blacktop
Roof:
Asphalt Shingle
Exterior:
Wood
Swimming Pool:
Yes
Pool:
Association Pool
Utilities
Heating System:
1 Unit, Forced Hot Air
Heating Source:
Gas-Natural
Cooling:
1 Unit, Ceiling Fan, Central Air
Water Heater:
Gas
Water:
Public Water
Sewer:
Public Sewer
Services:
Cable TV Available, Garbage Included
Lot Features
Acres:
0.00
Lot Dimensions:
n/a
Lot Features:
n/a
School Information
Elementary:
HILLSBORO
Middle:
HILLSBORO
High School:
HILLSBORO
Community Information
County:
Somerset
Town:
Hillsborough Twp.
Neighborhood:
Glen Hills
Application Fee:
n/a
Association Fee:
$365 - Monthly
Fee Includes:
Maintenance-Common Area, Maintenance-Exterior, Snow Removal, Trash Collection
Amenities:
n/a
Pets:
Yes
Financial Considerations
List Price:
$439,000
Tax Amount:
$7,502
Land Assessment:
$205,000
Build. Assessment:
$180,600
Total Assessment:
$385,600
Tax Rate:
2.09
Tax Year:
2024
Ownership Type:
Condominium
Listing Information
MLS ID:
3989467
List Date:
09-28-2025
Days On Market:
4
Listing Broker:
COLDWELL BANKER REALTY
Listing Agent:



























Request More Information
Shawn and Diane Fox
RE/MAX American Dream
3108 Route 10 West
Denville, NJ 07834
Call: (973) 277-7853
Web: TheForgesDenville.com

