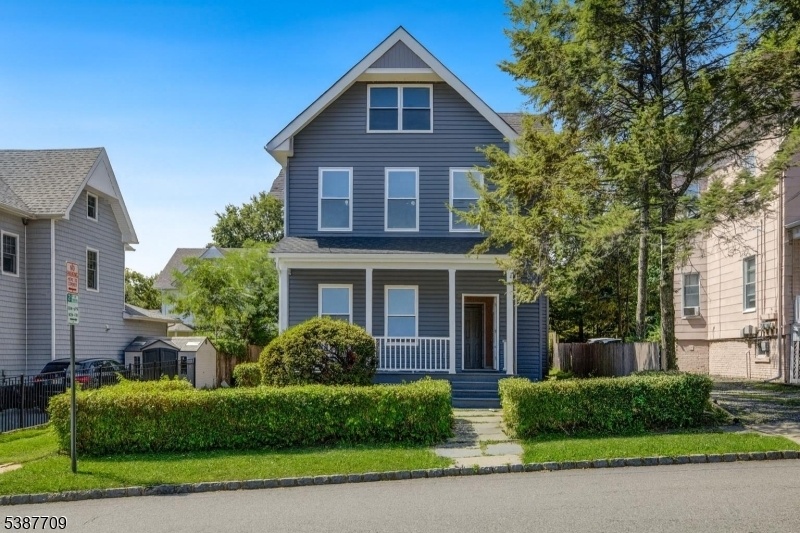153 Walnut St
Montclair Twp, NJ 07042





















Price: $979,000
GSMLS: 3989453Type: Multi-Family
Style: Under/Over
Total Units: 2
Beds: 5
Baths: 3 Full & 2 Half
Garage: No
Year Built: 1930
Acres: 0.00
Property Tax: $14,085
Description
Welcome To This Newly Renovated Multifamily Home, Completely Rebuilt From The Studs With Modern Finishes And Thoughtful Design Throughout. The First Unit Offers 2 Bedrooms And 1.5 Bathrooms, Featuring A Spacious Living Room Ideal For Entertaining And An Updated Kitchen With Contemporary Upgrades. The Basement Is Partially Finished And Is Waiting For The Finishing Touches.the Second Unit Spans The Upper Level With 3 Bedrooms And 2.5 Bathrooms, Also Boasting A Large Living Room And A Fully Updated Kitchen Designed For Both Style And Functionality. Additional Highlights Include A Six-car Driveway, Providing Ample Parking, And The Peace Of Mind That Comes With Knowing The Home Is Entirely Brand New Inside And Out. Perfectly Situated, This Property Is Just A Short Walk To The Walnut Street Train Station, Making Commuting A Breeze. You'll Also Enjoy Being Within Walking Distance To Popular Stores, Restaurants, And Neighborhood Amenities, Giving You The Best Of Convenience And Lifestyle. This Property Is Ideal For Investors Seeking Rental Income Or For An Owner-occupant Looking To Live In One Unit While Renting Out The Other. Move-in Ready And Built For Modern Living, This Multifamily Is A Must-see! Motivated Seller!
General Info
Style:
Under/Over
SqFt Building:
2,000
Total Rooms:
10
Basement:
Yes - Unfinished, Walkout
Interior:
Carbon Monoxide Detector, Smoke Detector, Vinyl-Linoleum Floors, Walk-In Closet
Roof:
Composition Shingle
Exterior:
Aluminum Siding
Lot Size:
50X90 IRR
Lot Desc:
n/a
Parking
Garage Capacity:
No
Description:
n/a
Parking:
1 Car Width, Blacktop, Driveway-Exclusive, Off-Street Parking
Spaces Available:
6
Unit 1
Bedrooms:
2
Bathrooms:
1
Total Rooms:
5
Room Description:
Bedrooms, Eat-In Kitchen, Living/Dining Room, Pantry
Levels:
2
Square Foot:
n/a
Fireplaces:
n/a
Appliances:
Carbon Monoxide Detector, Fire Alarm System, Refrigerator
Utilities:
Owner Pays Electric, Owner Pays Gas, Owner Pays Heat, Owner Pays Water
Handicap:
No
Unit 2
Bedrooms:
3
Bathrooms:
2
Total Rooms:
6
Room Description:
Attic, Bedrooms, Eat-In Kitchen, Laundry Room, Living/Dining Room, Master Bedroom
Levels:
2
Square Foot:
n/a
Fireplaces:
n/a
Appliances:
Carbon Monoxide Detector, Fire Alarm System, Refrigerator
Utilities:
Tenant Pays Electric, Tenant Pays Gas, Tenant Pays Heat, Tenant Pays Water
Handicap:
No
Unit 3
Bedrooms:
n/a
Bathrooms:
n/a
Total Rooms:
n/a
Room Description:
n/a
Levels:
n/a
Square Foot:
n/a
Fireplaces:
n/a
Appliances:
n/a
Utilities:
n/a
Handicap:
n/a
Unit 4
Bedrooms:
n/a
Bathrooms:
n/a
Total Rooms:
n/a
Room Description:
n/a
Levels:
n/a
Square Foot:
n/a
Fireplaces:
n/a
Appliances:
n/a
Utilities:
n/a
Handicap:
n/a
Utilities
Heating:
2 Units
Heating Fuel:
Gas-Natural
Cooling:
2 Units
Water Heater:
n/a
Water:
Public Water
Sewer:
Public Available
Utilities:
Gas-Natural
Services:
n/a
School Information
Elementary:
n/a
Middle:
n/a
High School:
n/a
Community Information
County:
Essex
Town:
Montclair Twp.
Neighborhood:
n/a
Financial Considerations
List Price:
$979,000
Tax Amount:
$14,085
Land Assessment:
$211,300
Build. Assessment:
$154,900
Total Assessment:
$366,200
Tax Rate:
3.40
Tax Year:
2024
Listing Information
MLS ID:
3989453
List Date:
09-27-2025
Days On Market:
2
Listing Broker:
THE THOMPSON REALTY GROUP
Listing Agent:





















Request More Information
Shawn and Diane Fox
RE/MAX American Dream
3108 Route 10 West
Denville, NJ 07834
Call: (973) 277-7853
Web: TheForgesDenville.com

