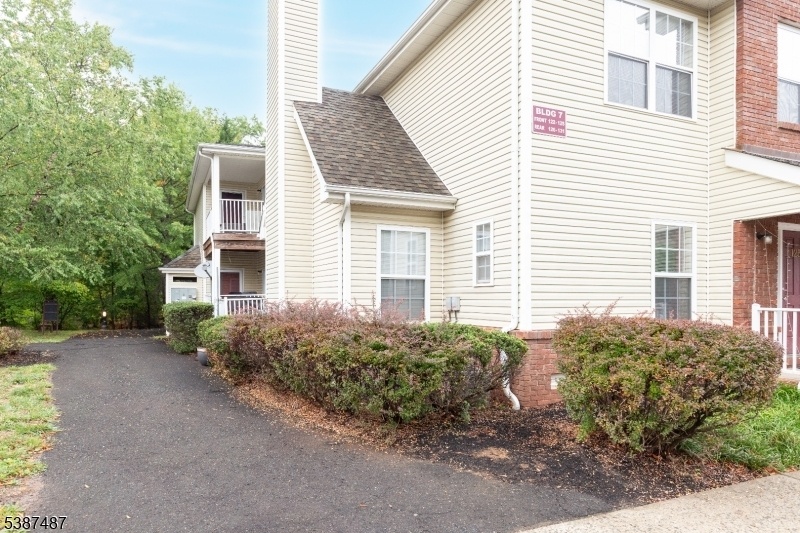127 Forest Dr
Piscataway Twp, NJ 08854

































Price: $2,650
GSMLS: 3989225Type: Condo/Townhouse/Co-op
Beds: 2
Baths: 2 Full
Garage: No
Basement: No
Year Built: 2005
Pets: No
Available: Immediately
Description
Don't Miss Out On This Rare Expansive 2br/2ba Condo In The Desirable Birch Glen Community. Over 1500sqft Plus A Unique 2-story Foyer With Coat Closet. Hardwood Floors And Recessed Lighting Throughout This Unit. Huge Living Room That Overlooks The Foyer, Large Formal Dining Room, And Updated Eat-in Kitchen With New Wood-look Vinyl Flooring, Subway Tile Backsplash, Quartz Countertops, Stainless Steel Appliances And A Nice Sized Pantry. Enormous Master Suite Down The Hall With Walk-in Closet And Renovated Private En-suite Bathroom, Including Modern Style Double Vanity With 2 Sinks, Quartz Countertops And Gold Hardware, Tub/shower Fully Tiled With Marble Up To The Ceiling And A Big Linen Closet. Generous Sized Second Bedroom With Large Closet. Both Bedrooms Have Direct Access To The Private Covered Balcony. Main Bathroom Also Updated, With New Flooring, Modern Style Single Vanity, Mirror And Lights With All Gold Hardware And Fixtures. In-unit Laundry With Full Size Washer And Dryer. Newer 2year Old Lenox Hvac System And Hotwater Heater. All Appliances Including Kitchen And Laundry Are New! Community Offers Great Amenities Including Pool, Fitness Center, Playground And Tennis Courts. Water And Sewer Included! Tenant Responsible For Gas, Electric And Cable.
Rental Info
Lease Terms:
1 Year, 2 Years
Required:
1MthAdvn,1.5MthSy,CredtRpt,IncmVrfy,TenAppl
Tenant Pays:
Cable T.V., Electric, Gas
Rent Includes:
Maintenance-Common Area, Sewer, Taxes, Trash Removal, Water
Tenant Use Of:
n/a
Furnishings:
Unfurnished
Age Restricted:
No
Handicap:
n/a
General Info
Square Foot:
1,532
Renovated:
2024
Rooms:
5
Room Features:
Eat-In Kitchen, Formal Dining Room, Pantry, Separate Dining Area, Tub Shower, Walk-In Closet
Interior:
High Ceilings, Walk-In Closet
Appliances:
Dishwasher, Dryer, Microwave Oven, Range/Oven-Gas, Refrigerator, Washer
Basement:
No
Fireplaces:
No
Flooring:
Laminate, Wood
Exterior:
Open Porch(es)
Amenities:
Exercise Room, Jogging/Biking Path, Playground, Pool-Outdoor, Tennis Courts
Room Levels
Basement:
n/a
Ground:
n/a
Level 1:
Foyer
Level 2:
2 Bedrooms, Bath Main, Bath(s) Other, Dining Room, Kitchen, Laundry Room, Living Room, Utility Room
Level 3:
n/a
Room Sizes
Kitchen:
12x10 Second
Dining Room:
11x11 Second
Living Room:
13x18 Second
Family Room:
n/a
Bedroom 1:
12x20 Second
Bedroom 2:
13x13 Second
Bedroom 3:
n/a
Parking
Garage:
No
Description:
n/a
Parking:
n/a
Lot Features
Acres:
n/a
Dimensions:
n/a
Lot Description:
n/a
Road Description:
n/a
Zoning:
n/a
Utilities
Heating System:
Forced Hot Air
Heating Source:
Gas-Natural
Cooling:
Ceiling Fan, Central Air
Water Heater:
Gas, See Remarks
Utilities:
Electric, Gas-Natural
Water:
Public Water
Sewer:
Public Sewer
Services:
Cable TV Available, Garbage Included
School Information
Elementary:
n/a
Middle:
n/a
High School:
n/a
Community Information
County:
Middlesex
Town:
Piscataway Twp.
Neighborhood:
Birch Glen Condomini
Location:
Residential Area
Listing Information
MLS ID:
3989225
List Date:
09-26-2025
Days On Market:
0
Listing Broker:
EXP REALTY, LLC
Listing Agent:

































Request More Information
Shawn and Diane Fox
RE/MAX American Dream
3108 Route 10 West
Denville, NJ 07834
Call: (973) 277-7853
Web: TheForgesDenville.com

