8 Maddaket
Scotch Plains Twp, NJ 07076
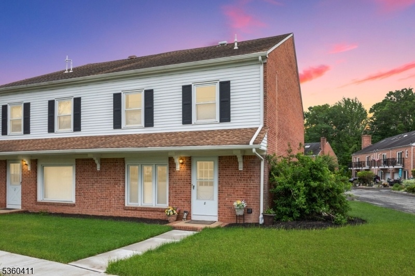
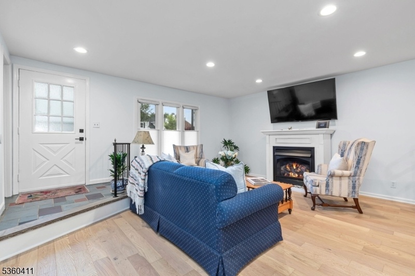
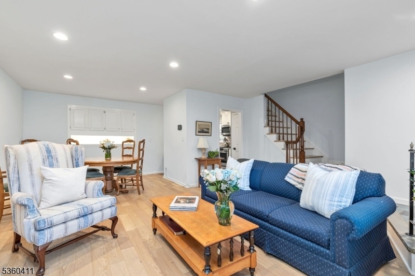
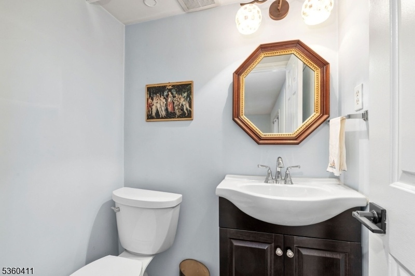
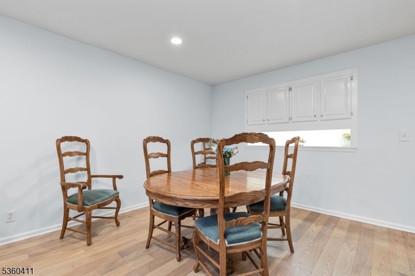
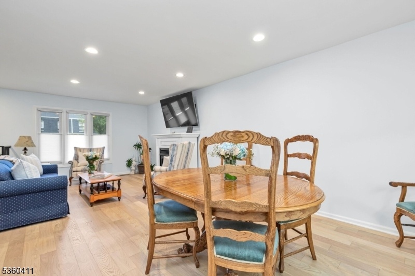
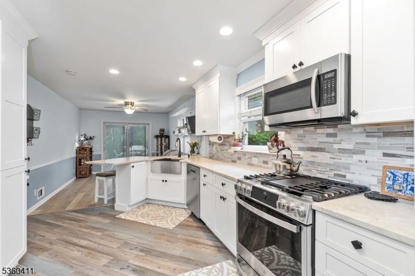
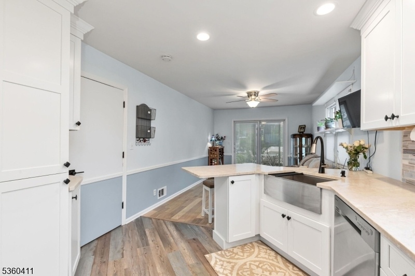
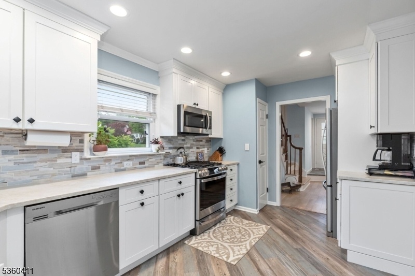
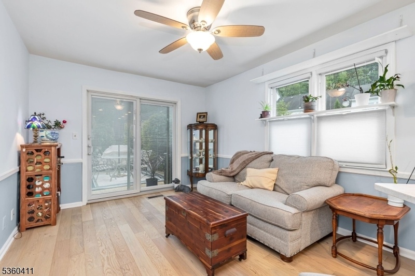
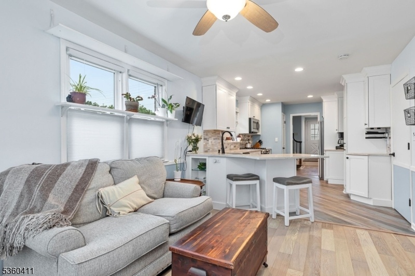
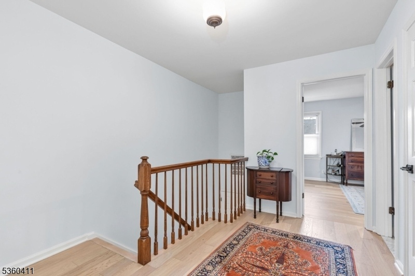
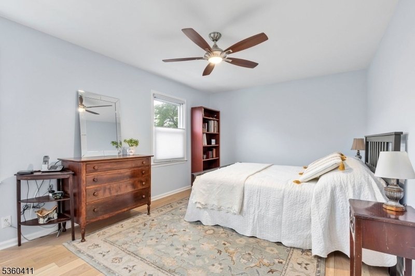
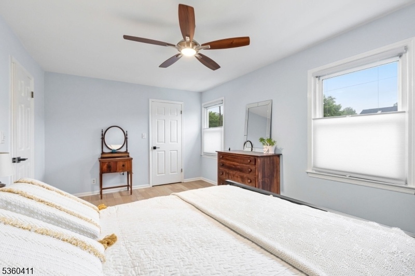
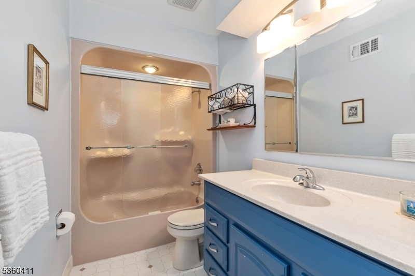
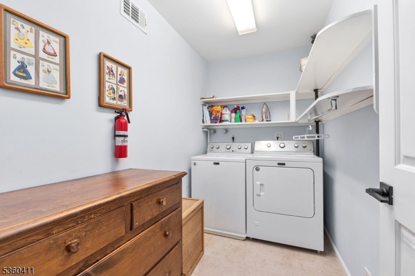
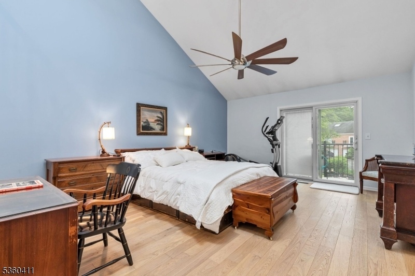
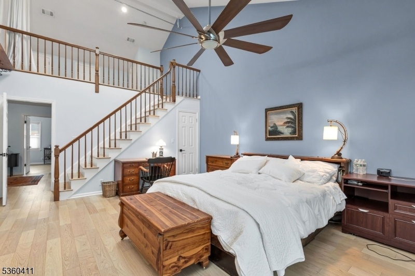
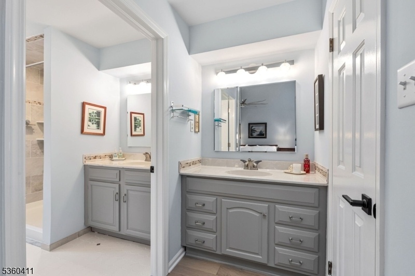
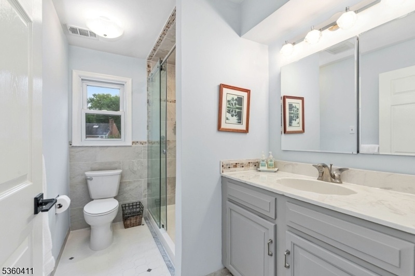
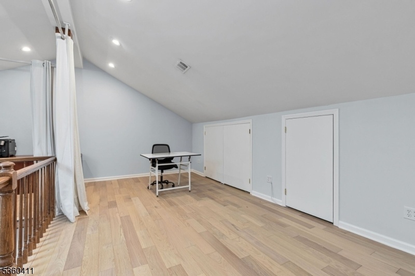
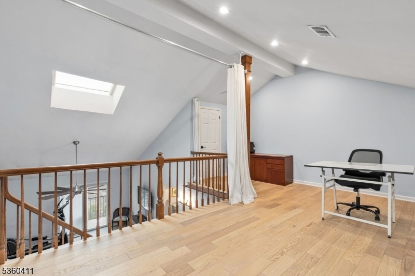
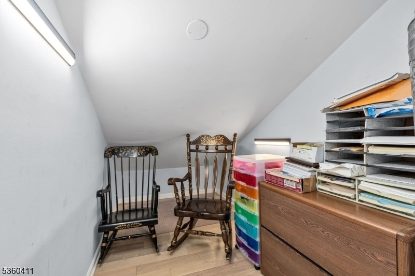
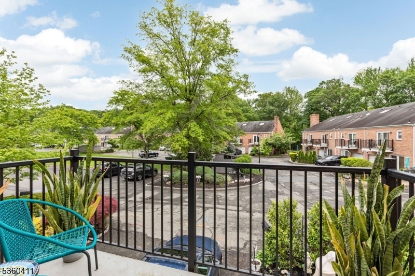
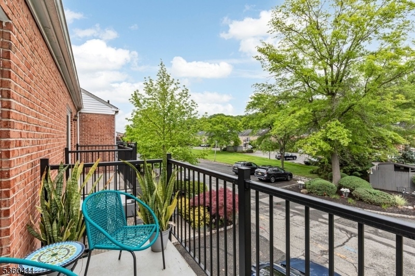
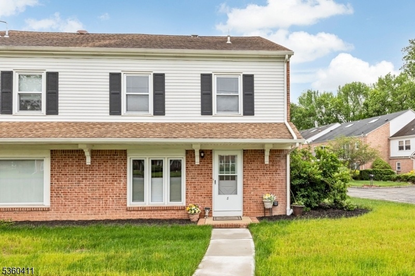
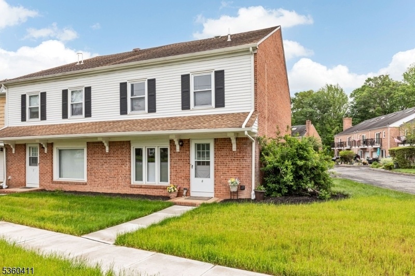
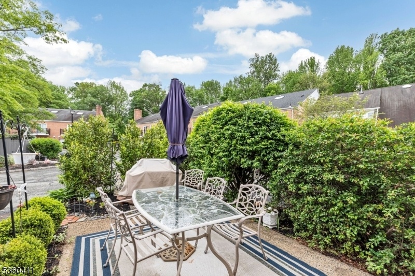
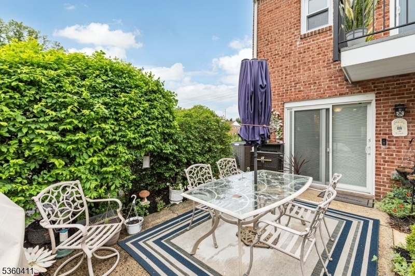
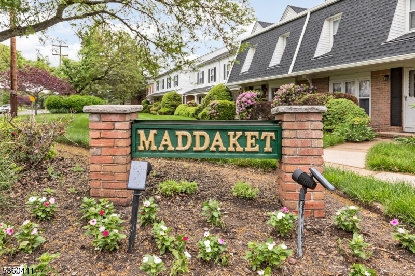
Price: $599,000
GSMLS: 3989163Type: Condo/Townhouse/Co-op
Style: Townhouse-End Unit
Beds: 2
Baths: 2 Full & 1 Half
Garage: 1-Car
Year Built: 1981
Acres: 0.16
Property Tax: $9,379
Description
Welcome To Southwyck Village! Step Into This Beautifully Updated And Freshly Painted 2-bedroom Plus Loft & 2.5 Bath End Unit, Offering Spacious Living Across Three Levels With Hardwood Floors Throughout. Located In The Highly Desirable, Gated Southwyck Village, This Home Blends Comfort, Style, And Convenience. Main Level: Features A Sun-filled Living Room With Gas Fireplace, Formal Dining Room With Built-in Cabinetry, And A Den With Sliding Doors To A Private Patio Ideal For Relaxing Or Entertaining. The Renovated Kitchen Offers Stainless Steel Appliances, Granite Countertops, A Peninsula, And Ample Workspace. A Stylish Powder Room, Under-stair Storage, And Garage Access Complete This Level. Second Floor: The Oversized Primary Suite Boasts Cathedral Ceilings, Skylight, Large Windows, Balcony Access, A Walk-in Closet, And An Updated Ensuite With Walk-in Shower. A Second Spacious Bedroom, Full Guest Bath, And Laundry/utility Room Complete This Level. Third Floor Loft: Ideal For A Home Office, Gym, Or Guest Area, With A Walk-in Closet And Attic Storage. Enjoy Resort-style Amenities Including A Manned Gatehouse, Landscaped Grounds, Pool, Tennis And Pickleball Courts, Gazebo, Clubhouse, And Ample Parking. The Pet-friendly Community Is Just One Block From The Nyc Commuter Bus And Near Shopping, Restaurants, Parks, Golf, And Top-rated Schools. Scotch Plains Offers Full-day Kindergarten And School Bus Service To/from Southwyck Village. Don't Miss This Turnkey Opportunity!
Rooms Sizes
Kitchen:
16x11 First
Dining Room:
11x8 First
Living Room:
17x16 First
Family Room:
13x11 First
Den:
n/a
Bedroom 1:
19x14 Second
Bedroom 2:
17x11 Second
Bedroom 3:
n/a
Bedroom 4:
n/a
Room Levels
Basement:
n/a
Ground:
n/a
Level 1:
DiningRm,FamilyRm,GarEnter,Kitchen,LivingRm,OutEntrn,PowderRm
Level 2:
2 Bedrooms, Bath Main, Bath(s) Other
Level 3:
Loft,SeeRem
Level Other:
n/a
Room Features
Kitchen:
Eat-In Kitchen
Dining Room:
Formal Dining Room
Master Bedroom:
Walk-In Closet
Bath:
Stall Shower
Interior Features
Square Foot:
n/a
Year Renovated:
n/a
Basement:
No
Full Baths:
2
Half Baths:
1
Appliances:
Carbon Monoxide Detector, Dishwasher, Dryer, Kitchen Exhaust Fan, Microwave Oven, Range/Oven-Gas, Refrigerator, Washer
Flooring:
Stone, Tile, Wood
Fireplaces:
1
Fireplace:
Gas Fireplace, Living Room
Interior:
Blinds,CODetect,CeilCath,FireExtg,CeilHigh,Skylight,SmokeDet,StallShw,TubShowr,WlkInCls
Exterior Features
Garage Space:
1-Car
Garage:
Attached Garage, Garage Door Opener
Driveway:
1 Car Width, Additional Parking
Roof:
Asphalt Shingle
Exterior:
Brick, Vinyl Siding
Swimming Pool:
Yes
Pool:
Association Pool
Utilities
Heating System:
1 Unit, Forced Hot Air
Heating Source:
Gas-Natural
Cooling:
1 Unit, Central Air
Water Heater:
Gas
Water:
Public Water
Sewer:
Public Sewer
Services:
Cable TV Available, Garbage Included
Lot Features
Acres:
0.16
Lot Dimensions:
n/a
Lot Features:
Level Lot
School Information
Elementary:
n/a
Middle:
n/a
High School:
n/a
Community Information
County:
Union
Town:
Scotch Plains Twp.
Neighborhood:
Southwyck
Application Fee:
n/a
Association Fee:
$520 - Monthly
Fee Includes:
Maintenance-Common Area, Maintenance-Exterior, Snow Removal, Trash Collection
Amenities:
Club House, Jogging/Biking Path, Pool-Outdoor, Tennis Courts
Pets:
Yes
Financial Considerations
List Price:
$599,000
Tax Amount:
$9,379
Land Assessment:
$20,000
Build. Assessment:
$59,700
Total Assessment:
$79,700
Tax Rate:
11.77
Tax Year:
2024
Ownership Type:
Condominium
Listing Information
MLS ID:
3989163
List Date:
09-25-2025
Days On Market:
50
Listing Broker:
COLDWELL BANKER REALTY
Listing Agent:






























Request More Information
Shawn and Diane Fox
RE/MAX American Dream
3108 Route 10 West
Denville, NJ 07834
Call: (973) 277-7853
Web: TheForgesDenville.com

