4 Mason Hill Road
Warren Twp, NJ 07059
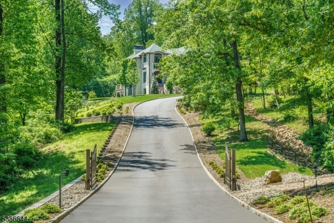
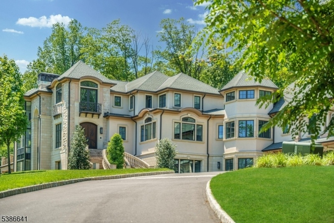
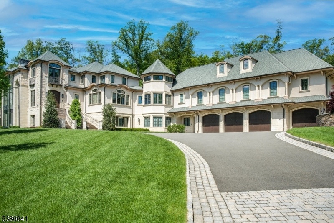
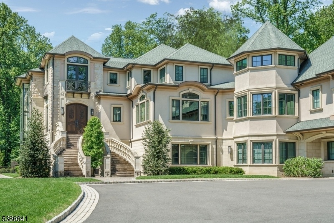
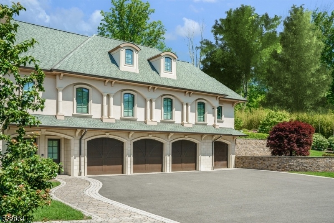
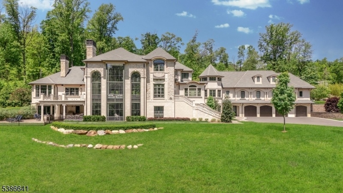
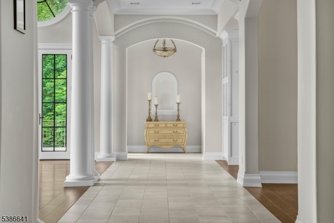
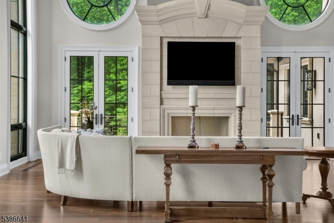
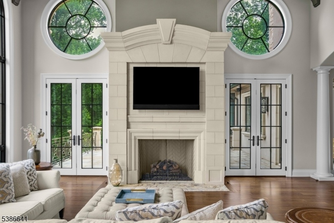
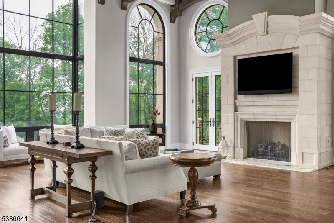
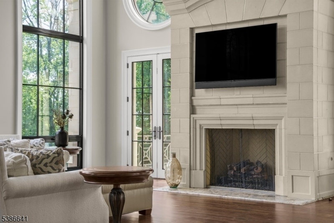
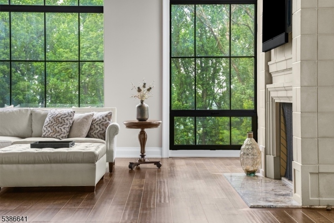
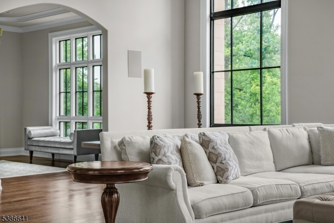
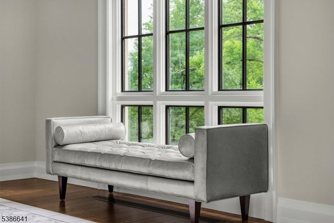
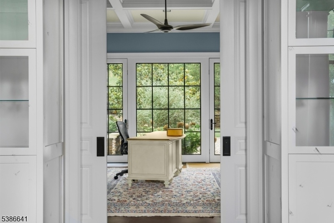
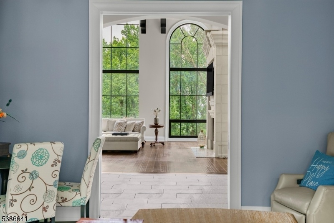
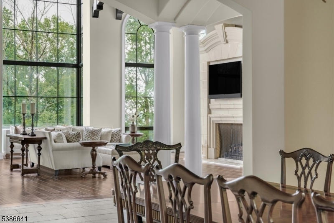
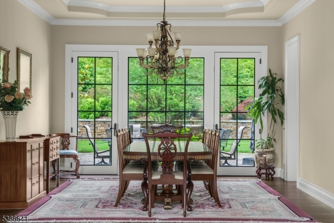
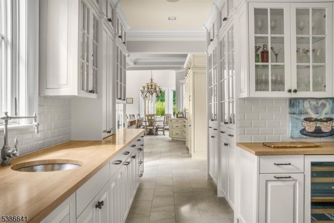
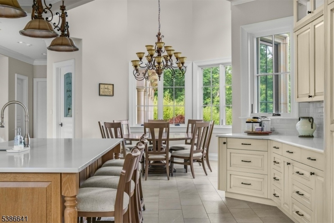
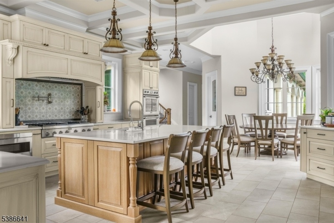
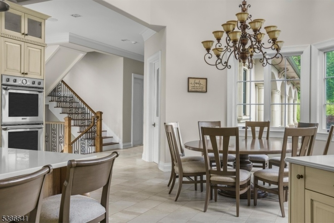
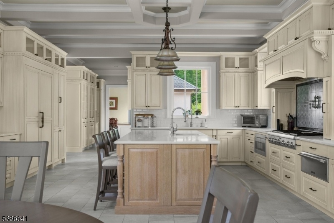
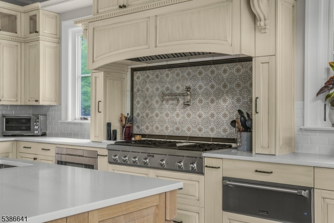
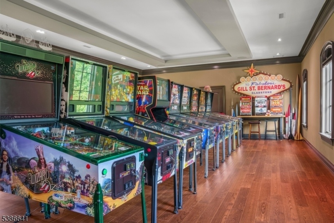
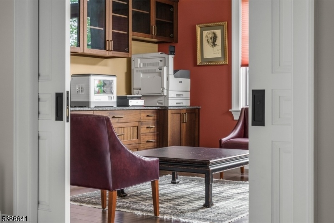
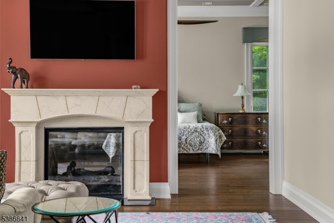
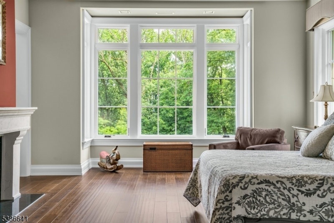
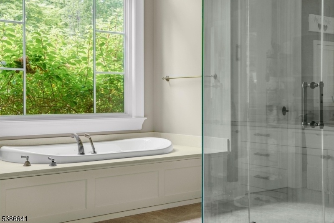
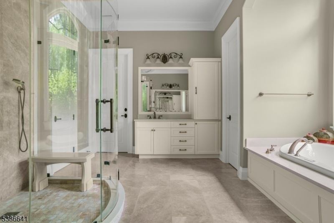
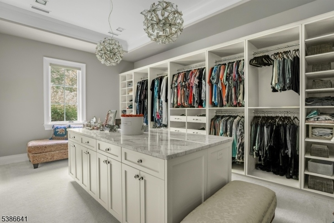
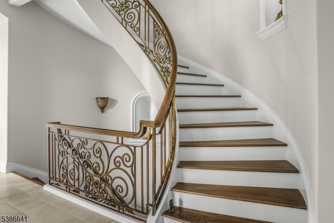
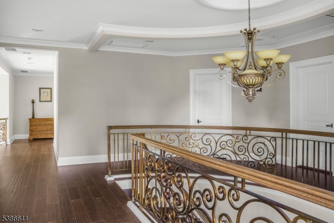
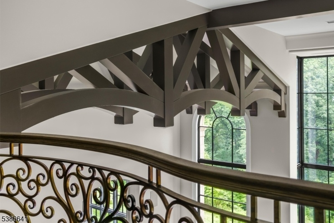
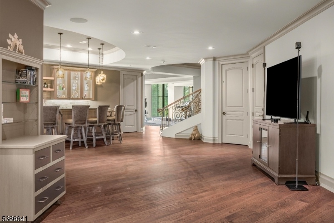
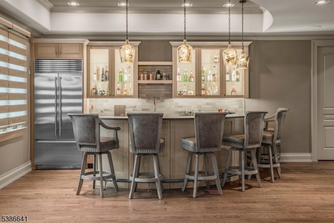
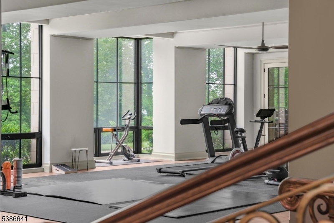
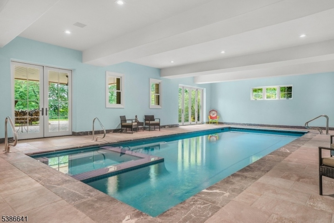
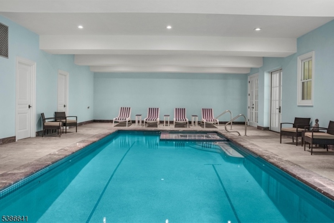
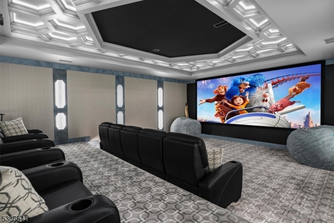
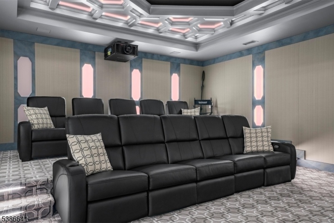
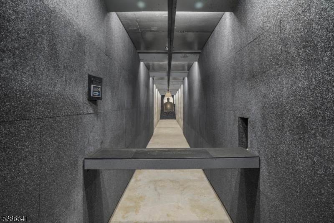
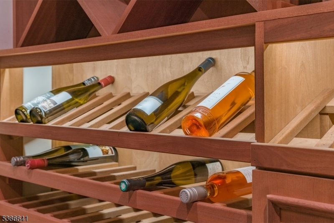
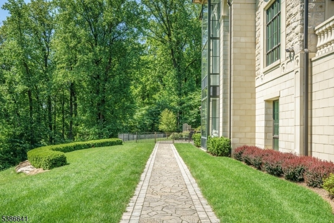
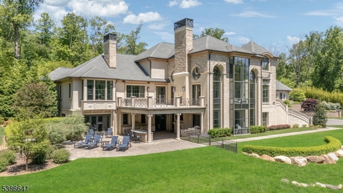
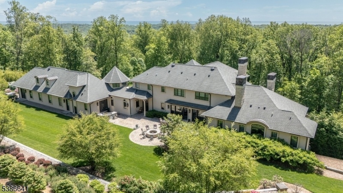
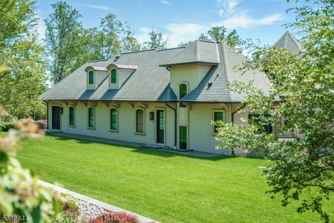
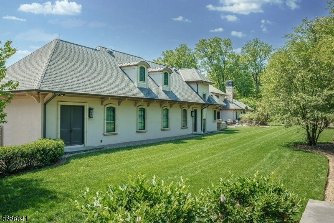
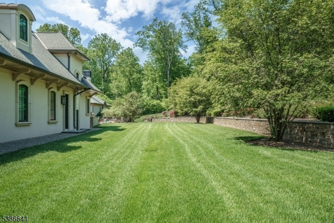
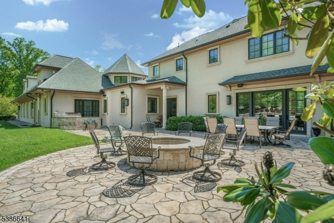
Price: $8,950,000
GSMLS: 3988868Type: Single Family
Style: Colonial
Beds: 5
Baths: 6 Full & 3 Half
Garage: 4-Car
Year Built: 2020
Acres: 7.09
Property Tax: $80,504
Description
An Architectural Masterpiece By Jeffrey A. Beer A.i.a., This Extraordinary Estate Is A Bold Statement In Design And Innovation. Conceived As Both A Sanctuary And A Showcase, It Blends State-of-the-art Engineering With Artisanal Craftsmanship To Redefine Modern Luxury Living. From The Moment You Enter The Grand Foyer, Soaring Ceilings And Walls Of Glass Create An Atmosphere Of Drama And Elegance. Every Room Showcases Uncompromising Detail, From A Chef's Kitchen Blending Function And Artistry To Expansive Spaces For Both Intimate And Grand Gatherings. Exceptional Amenities Set This Residence Apart, Including A 75-foot Custom Firing Lane, Elevator To All Levels, And An Indoor Pool And Spa For Year-round Leisure. A Cinematic Theater, Sprawling Recreation Rooms And Dual Outdoor Kitchens With Patios Make This An Entertainer's Dream. Smart Home Systems Manage Lighting, Climate, Security, Audio And Automated Window Treatments With Precision To Ensure Comfort And Control At Every Turn. The Private Quarters Are Equally Impressive. Four Upstairs Bedrooms Each Offer En Suite Baths To Provide A Perfect Blend Of Luxury And Privacy, While The Main Level Primary Suite Is An Oasis Of Tranquility, Meticulously Customized With The Finest Finishes. Every Detail, From Materials To Proportions, Reveals The Vision Of A Master Architect. More Than A Home, This Residence Is A Living Work Of Art That Embodies Bold Design And Timeless Character, Unlike Anything Else On The Market.
Rooms Sizes
Kitchen:
21x19 First
Dining Room:
21x15 First
Living Room:
30x24 First
Family Room:
44x24 First
Den:
20x14 First
Bedroom 1:
23x16 First
Bedroom 2:
15x21 Second
Bedroom 3:
15x13 Second
Bedroom 4:
14x13 Second
Room Levels
Basement:
n/a
Ground:
BathOthr,GarEnter,Media,MudRoom,RecRoom,SeeRem,Utility,Walkout
Level 1:
1Bedroom,BathMain,Breakfst,Den,DiningRm,Foyer,GreatRm,Kitchen,Laundry,Library,LivDinRm,Pantry,PowderRm
Level 2:
4 Or More Bedrooms, Attic, Bath(s) Other, Laundry Room
Level 3:
n/a
Level Other:
n/a
Room Features
Kitchen:
Breakfast Bar, Center Island, Pantry, Separate Dining Area
Dining Room:
Formal Dining Room
Master Bedroom:
1st Floor, Dressing Room, Fireplace, Full Bath, Sitting Room, Walk-In Closet
Bath:
Jetted Tub, Soaking Tub, Stall Shower
Interior Features
Square Foot:
n/a
Year Renovated:
n/a
Basement:
Yes - Finished, Walkout
Full Baths:
6
Half Baths:
3
Appliances:
Carbon Monoxide Detector, Dishwasher, Dryer, Freezer-Freestanding, Generator-Built-In, Instant Hot Water, Kitchen Exhaust Fan, Microwave Oven, Refrigerator, Sump Pump, Washer, Wine Refrigerator
Flooring:
Wood
Fireplaces:
2
Fireplace:
Bedroom 1, Gas Fireplace, Living Room
Interior:
BarWet,CeilBeam,CODetect,Elevator,CeilHigh,SecurSys,Shades,Skylight,SmokeDet,StereoSy,WlkInCls,WndwTret
Exterior Features
Garage Space:
4-Car
Garage:
Garage Door Opener, Oversize Garage
Driveway:
2 Car Width, Blacktop
Roof:
Asphalt Shingle
Exterior:
Stone, Stucco
Swimming Pool:
Yes
Pool:
Heated, Indoor Pool
Utilities
Heating System:
Multi-Zone, Radiant - Hot Water
Heating Source:
Gas-Natural
Cooling:
Central Air, Multi-Zone Cooling
Water Heater:
Gas
Water:
Public Water, Water Charge Extra
Sewer:
Public Sewer, Sewer Charge Extra
Services:
Cable TV Available, Fiber Optic Available, Garbage Extra Charge
Lot Features
Acres:
7.09
Lot Dimensions:
n/a
Lot Features:
Cul-De-Sac
School Information
Elementary:
n/a
Middle:
MIDDLE
High School:
WHRHS
Community Information
County:
Somerset
Town:
Warren Twp.
Neighborhood:
n/a
Application Fee:
n/a
Association Fee:
n/a
Fee Includes:
n/a
Amenities:
n/a
Pets:
n/a
Financial Considerations
List Price:
$8,950,000
Tax Amount:
$80,504
Land Assessment:
$752,000
Build. Assessment:
$3,628,000
Total Assessment:
$4,380,000
Tax Rate:
1.84
Tax Year:
2024
Ownership Type:
Fee Simple
Listing Information
MLS ID:
3988868
List Date:
09-24-2025
Days On Market:
91
Listing Broker:
SERHANT NEW JERSEY LLC
Listing Agent:
Anthony J Verducci Jr


















































Request More Information
Shawn and Diane Fox
RE/MAX American Dream
3108 Route 10 West
Denville, NJ 07834
Call: (973) 277-7853
Web: TheForgesDenville.com

