3 Congressional Ct
Montgomery Twp, NJ 08558
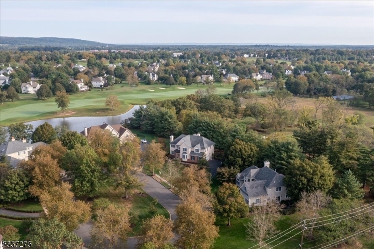
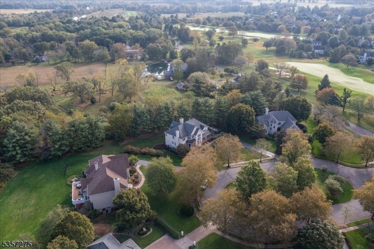
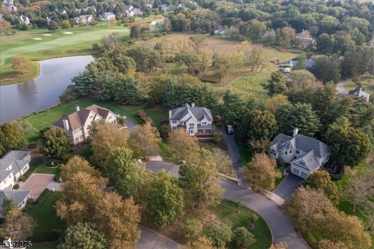
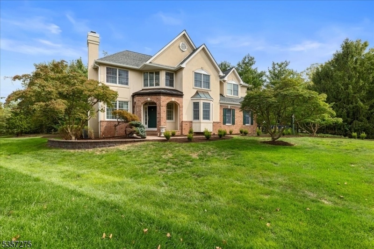
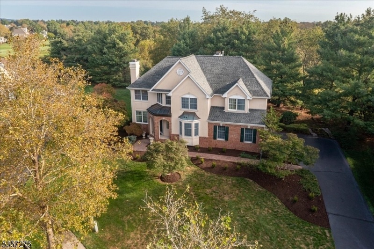
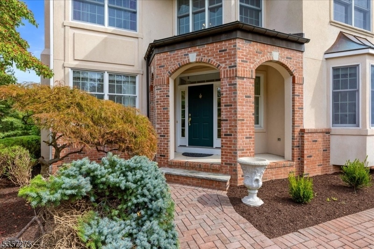
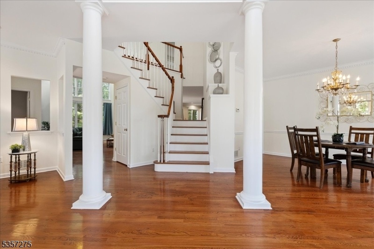
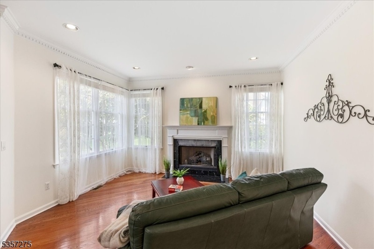
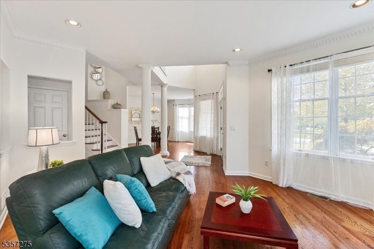
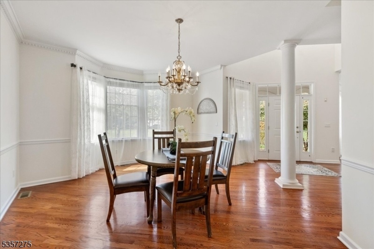
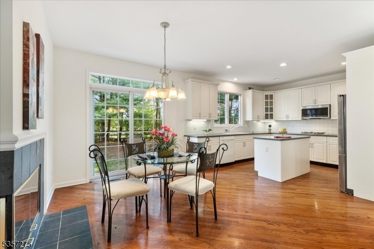
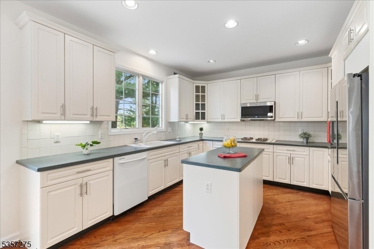
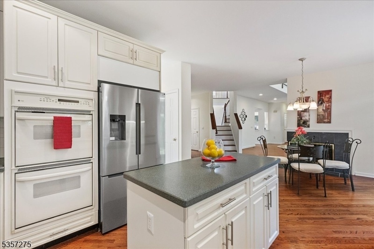
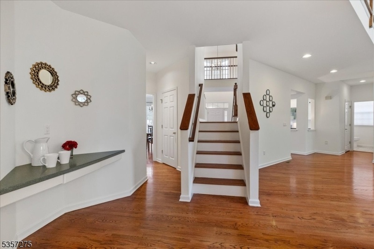
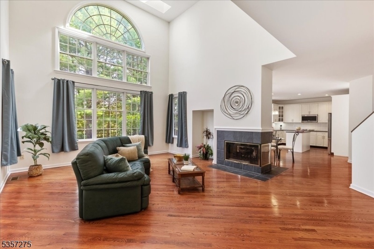
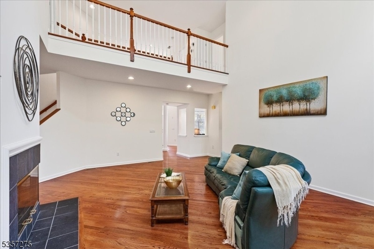
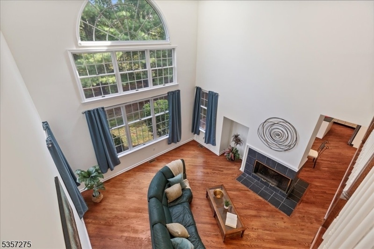
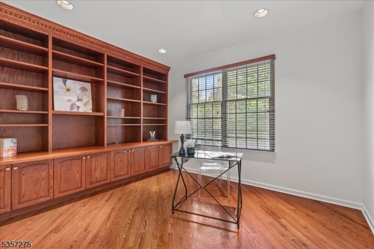
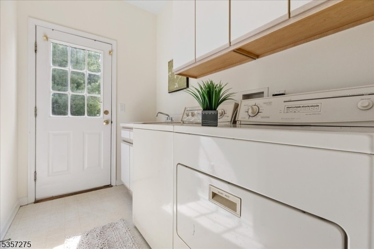
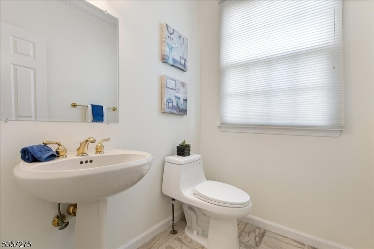
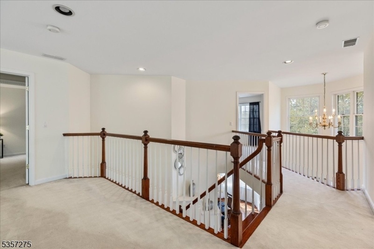
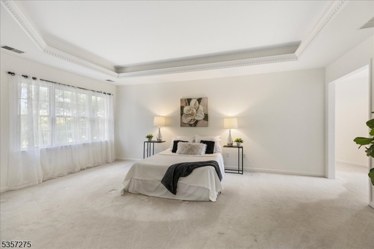
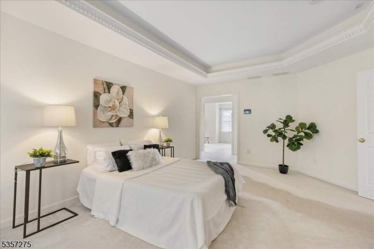
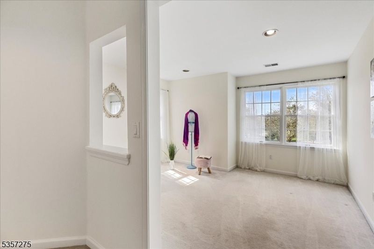
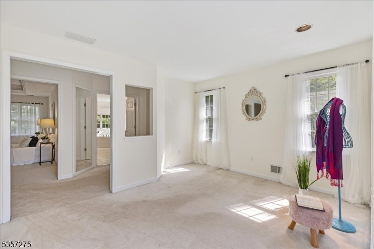
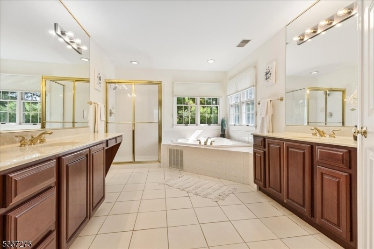
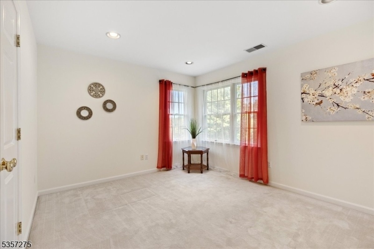
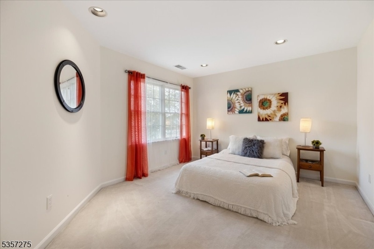
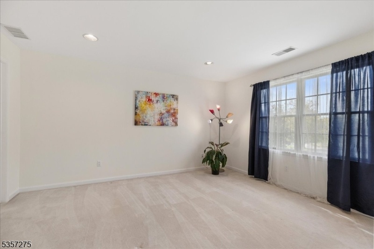
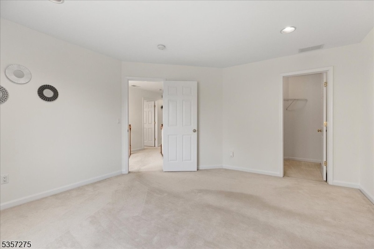
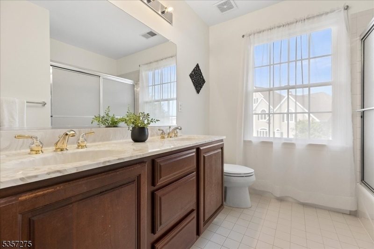
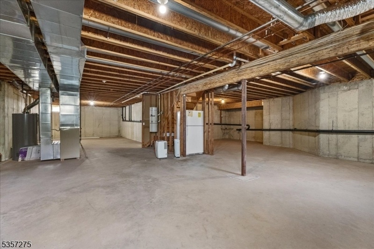
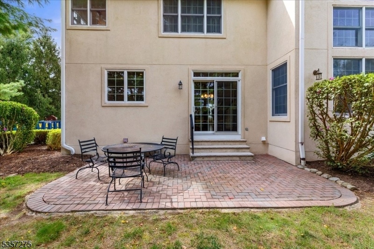
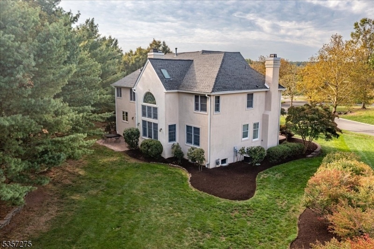
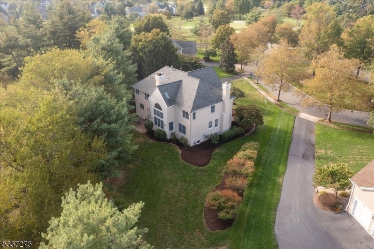
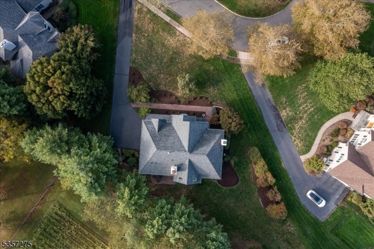
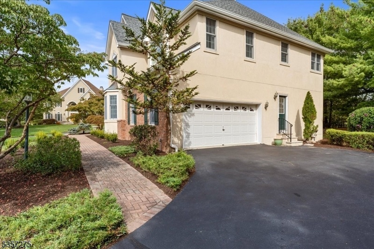
Price: $1,295,000
GSMLS: 3988666Type: Single Family
Style: Colonial
Beds: 4
Baths: 2 Full & 1 Half
Garage: 2-Car
Year Built: 1998
Acres: 0.59
Property Tax: $23,324
Description
Welcome To One Of The Most Coveted Locations In Cherry Valley. Located On A Small Cul De Sac This Stunning Home Offers 3300+ Sf Of Luxury Living. A Beautifully Updated Interior Showcases Neutral Tones And Hardwood Floors. A 2-story Foyer Opens To Formal Living Room W/gas Fireplace & Dining Room. The Bright Eat In Kitchen Features A Center Island, Stainless Steel Appliances, Brand New Refrigerator & Microwave. Sliders From The Kitchen Lead To The Back Patio & Views Of The Sunflower Fields. The Sunlit Great Room Features A Wood Burning Fireplace, And An Office/library Can Potentially Double As A First Floor Bedroom. Upstairs, The Luxurious Primary Suite Is A True Sanctuary, Featuring 2 Walk-in Closets, A Spa-like Bathroom & Sitting Room. A Full Basement W/high Ceilings Is Ready To Be Finished. Golf Membership Is Not Required, But If You Do Play, You You Have Unmatched Golf Convenience... No Car Needed To Get In 9 Holes Before Dark Or Come Home After A Full Round. Enjoy A Clubhouse Lifestyle: The Clubhouse, Putting Green & Chipping Area Are Behind The Cul De Sac, The Cart Path Across The Street. With The Acclaimed Montgomery Township School District, And Just Minutes From Top Private Schools Princeton Montessori, Stuart Country Day, Princeton Day School, Hun School, Pennington School, And Lawrenceville School. Only A Short Drive From Downtown Princeton, Parks, Shopping, & Major Commuter Routes, This Home Blends Luxury, Comfort, And Resort-style Living In A Prime Location.
Rooms Sizes
Kitchen:
First
Dining Room:
First
Living Room:
First
Family Room:
First
Den:
First
Bedroom 1:
Second
Bedroom 2:
Second
Bedroom 3:
Second
Bedroom 4:
Second
Room Levels
Basement:
n/a
Ground:
n/a
Level 1:
DiningRm,FamilyRm,Foyer,GarEnter,Kitchen,Laundry,LivingRm,Office,Pantry,PowderRm
Level 2:
4+Bedrms,SittngRm
Level 3:
n/a
Level Other:
n/a
Room Features
Kitchen:
Center Island, Eat-In Kitchen, Pantry
Dining Room:
Formal Dining Room
Master Bedroom:
Full Bath, Sitting Room, Walk-In Closet
Bath:
Jetted Tub, Stall Shower
Interior Features
Square Foot:
n/a
Year Renovated:
n/a
Basement:
Yes - Full, Unfinished
Full Baths:
2
Half Baths:
1
Appliances:
Central Vacuum, Dishwasher, Dryer, Microwave Oven, Refrigerator, Washer
Flooring:
Carpeting, Tile, Wood
Fireplaces:
2
Fireplace:
Family Room, Gas Fireplace, Living Room, Wood Burning
Interior:
CeilCath,CeilHigh,JacuzTyp,WlkInCls
Exterior Features
Garage Space:
2-Car
Garage:
Attached,InEntrnc,Oversize
Driveway:
1 Car Width, Blacktop
Roof:
Asphalt Shingle
Exterior:
Stucco
Swimming Pool:
No
Pool:
n/a
Utilities
Heating System:
1 Unit
Heating Source:
Gas-Natural
Cooling:
1 Unit, Central Air
Water Heater:
n/a
Water:
Public Water
Sewer:
Public Sewer
Services:
n/a
Lot Features
Acres:
0.59
Lot Dimensions:
n/a
Lot Features:
Backs to Golf Course, Cul-De-Sac
School Information
Elementary:
n/a
Middle:
n/a
High School:
MONTGOMERY
Community Information
County:
Somerset
Town:
Montgomery Twp.
Neighborhood:
Cherry Valley Countr
Application Fee:
n/a
Association Fee:
$520 - Quarterly
Fee Includes:
Maintenance-Exterior
Amenities:
n/a
Pets:
Cats OK, Dogs OK
Financial Considerations
List Price:
$1,295,000
Tax Amount:
$23,324
Land Assessment:
$290,100
Build. Assessment:
$390,300
Total Assessment:
$680,400
Tax Rate:
3.38
Tax Year:
2024
Ownership Type:
Fee Simple
Listing Information
MLS ID:
3988666
List Date:
09-24-2025
Days On Market:
46
Listing Broker:
COMPASS NEW JERSEY LLC
Listing Agent:





































Request More Information
Shawn and Diane Fox
RE/MAX American Dream
3108 Route 10 West
Denville, NJ 07834
Call: (973) 277-7853
Web: TheForgesDenville.com

