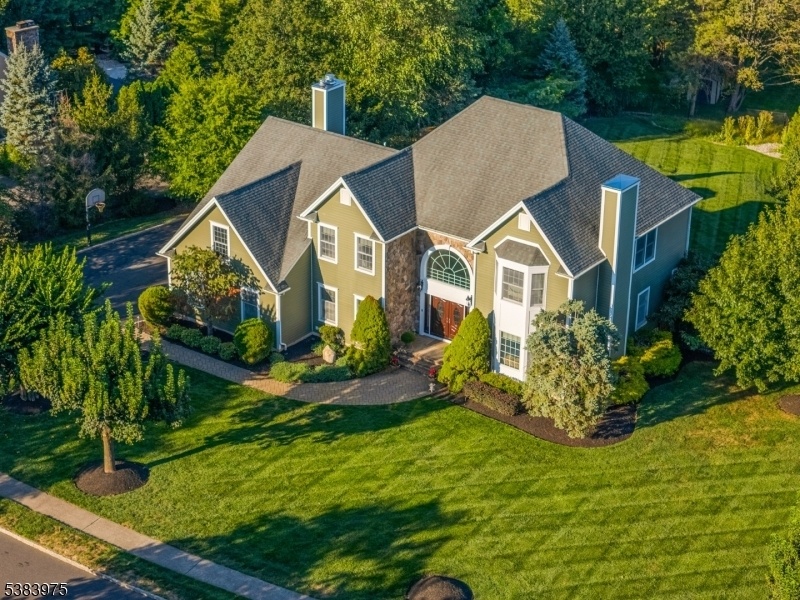20 Linvale Ln
Bridgewater Twp, NJ 08807
















































Price: $1,400,000
GSMLS: 3988664Type: Single Family
Style: Colonial
Beds: 4
Baths: 4 Full & 1 Half
Garage: 3-Car
Year Built: 1995
Acres: 0.64
Property Tax: $22,528
Description
Welcome To This Extraordinary Stoney Hill Custom Colonial, Where Elegance Meets Comfort In Every Detail. A Stately Double-door Entry Opens To A Dramatic Two-story Foyer, Accented With Custom Moldings And Craftsmanship That Flow Throughout The Home. French Doors Reveal A Private Office, While Gleaming Hardwood Floors, Recessed Lighting, And An Incredible Trim Package Highlight The Formal Living And Dining Rooms. The Heart Of The Home Is The Chef's Kitchen Granite Countertops, Center Island, Six-burner Range, Pantry, And Custom Backsplash Complete With A Sunlit Dining Area That Leads To A Multi-tiered Trex Deck. The Kitchen Seamlessly Opens To A Step-down Family Room With Vaulted Ceilings, Plush Carpeting, And A Striking Gas Fireplace. Privacy Back Staircase Leads To The Primary Suite, This Is A True Retreat, Featuring A Tray Ceiling, Sitting Room, Custom Walk-in Closet, And A Luxurious Updated Bath With Jetted Tub, Glass-enclosed Shower, Skylight, And Double Vanity. Three Additional Bedrooms Include An En Suite With Full Bath And Walk-in Closet, Plus An Extra Walk-in Bonus Room. A Full Bath Completes This Level. The Finished Walkout Lower Level Offers Expansive Living Recreation Room, Full Bath, Led Lighting, Office, And Generous Storage. Outside, Discover Your Private Oasis With A Fenced Yard, Manicured Landscaping, Paver Patio, And Three-car Garage. Perfectly Positioned West-facing For Unbelievable Sunrises Out The Back, This Home Delivers Unparalleled Lifestyle And Luxury.
Rooms Sizes
Kitchen:
26x15 First
Dining Room:
17x15 First
Living Room:
21x15 First
Family Room:
22x15 First
Den:
n/a
Bedroom 1:
28x18 Second
Bedroom 2:
17x12 Second
Bedroom 3:
15x13 Second
Bedroom 4:
14x12 Second
Room Levels
Basement:
Bath(s) Other, Office, Rec Room, Storage Room, Walkout
Ground:
n/a
Level 1:
Breakfast Room, Dining Room, Family Room, Kitchen, Laundry Room, Living Room, Office, Powder Room
Level 2:
4+Bedrms,BathMain,BathOthr,SittngRm
Level 3:
n/a
Level Other:
n/a
Room Features
Kitchen:
Center Island, Eat-In Kitchen, Pantry, Separate Dining Area
Dining Room:
Formal Dining Room
Master Bedroom:
Full Bath, Other Room, Sitting Room, Walk-In Closet
Bath:
Jetted Tub, Stall Shower
Interior Features
Square Foot:
3,989
Year Renovated:
n/a
Basement:
Yes - Finished, Full, Walkout
Full Baths:
4
Half Baths:
1
Appliances:
Carbon Monoxide Detector, Central Vacuum, Cooktop - Gas, Dishwasher, Disposal, Dryer, Microwave Oven, Refrigerator, Sump Pump, Wall Oven(s) - Electric, Washer
Flooring:
Carpeting, Tile, Wood
Fireplaces:
1
Fireplace:
Family Room, Gas Fireplace
Interior:
CODetect,CeilCath,AlrmFire,Intercom,JacuzTyp,SecurSys,Skylight,SmokeDet,StallShw,StereoSy,TubShowr,WlkInCls
Exterior Features
Garage Space:
3-Car
Garage:
Attached Garage, Garage Door Opener
Driveway:
2 Car Width, Blacktop
Roof:
Composition Shingle
Exterior:
Composition Siding
Swimming Pool:
No
Pool:
n/a
Utilities
Heating System:
2 Units, Forced Hot Air, Multi-Zone
Heating Source:
Gas-Natural
Cooling:
2 Units, Central Air, Multi-Zone Cooling
Water Heater:
Gas
Water:
Public Water
Sewer:
Public Sewer
Services:
Cable TV Available, Garbage Extra Charge
Lot Features
Acres:
0.64
Lot Dimensions:
n/a
Lot Features:
Level Lot
School Information
Elementary:
CRIM
Middle:
HILLSIDE
High School:
BRIDG-RAR
Community Information
County:
Somerset
Town:
Bridgewater Twp.
Neighborhood:
Stoney Hill
Application Fee:
n/a
Association Fee:
n/a
Fee Includes:
n/a
Amenities:
n/a
Pets:
n/a
Financial Considerations
List Price:
$1,400,000
Tax Amount:
$22,528
Land Assessment:
$317,000
Build. Assessment:
$859,400
Total Assessment:
$1,176,400
Tax Rate:
1.92
Tax Year:
2025
Ownership Type:
Fee Simple
Listing Information
MLS ID:
3988664
List Date:
09-24-2025
Days On Market:
0
Listing Broker:
KELLER WILLIAMS TOWNE SQUARE REAL
Listing Agent:
















































Request More Information
Shawn and Diane Fox
RE/MAX American Dream
3108 Route 10 West
Denville, NJ 07834
Call: (973) 277-7853
Web: TheForgesDenville.com

