504 Ryerson Rd
Roxbury Twp, NJ 07850
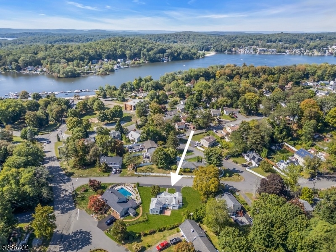
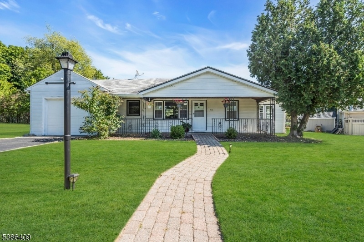
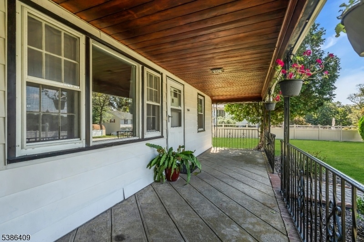
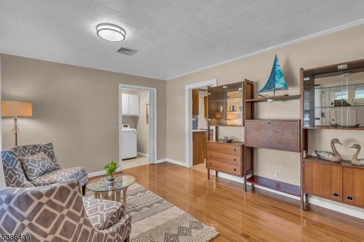
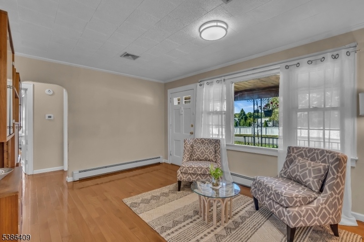
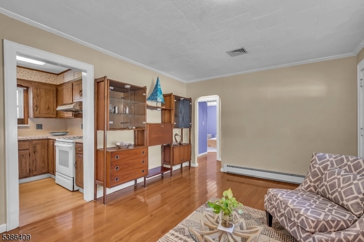
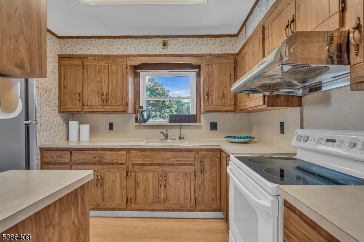
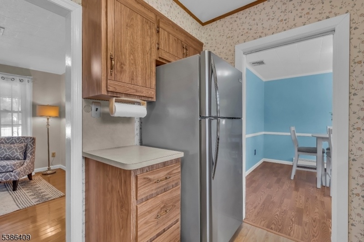
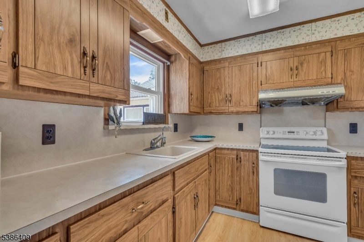
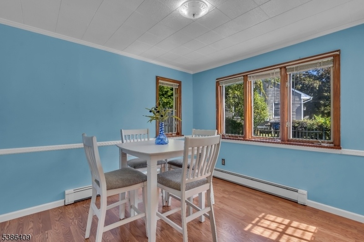
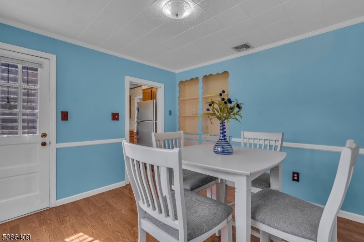
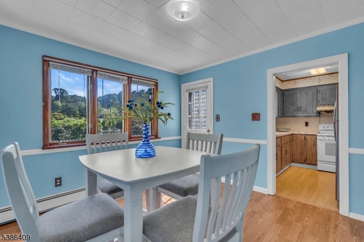
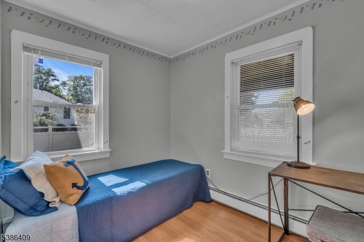
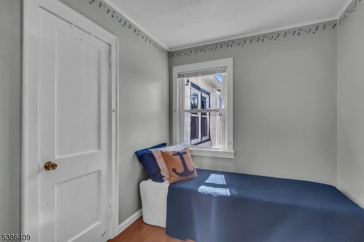
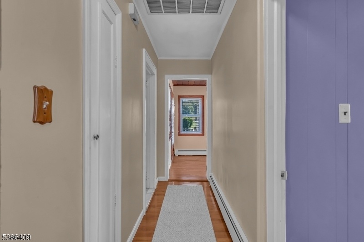
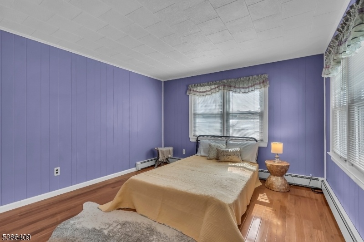
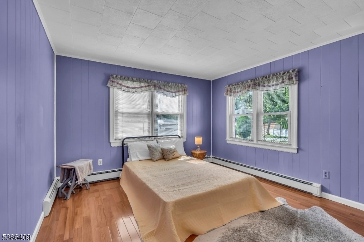
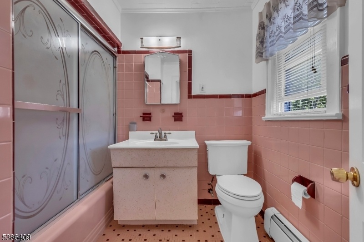
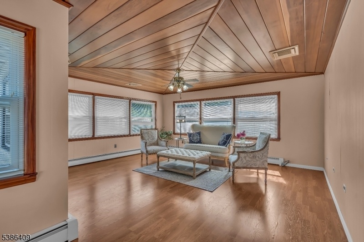
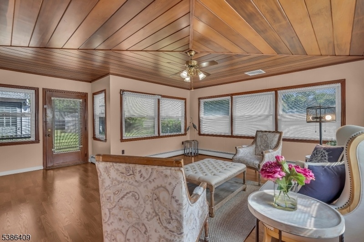
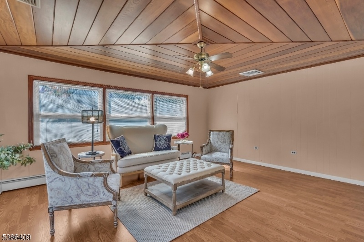
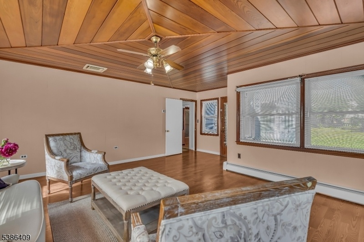
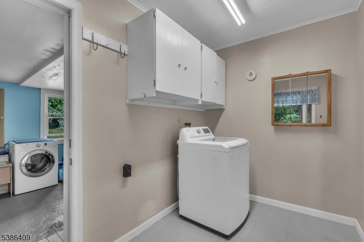
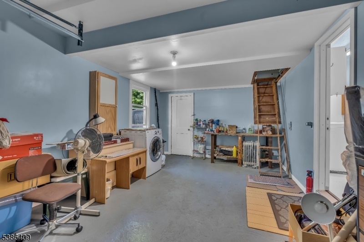
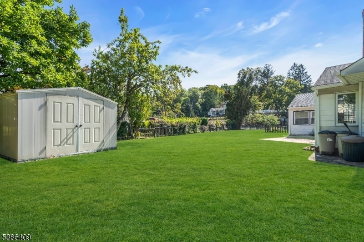
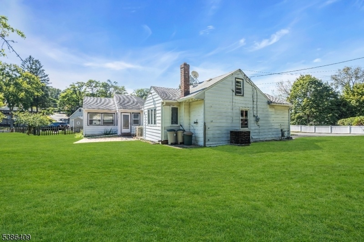
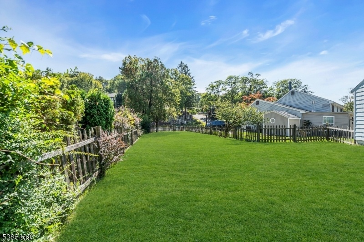
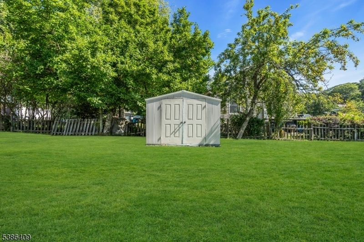
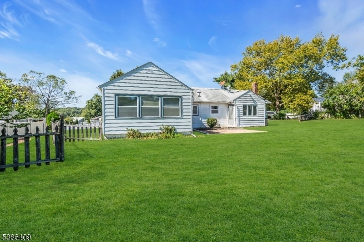
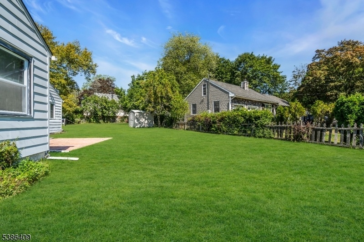
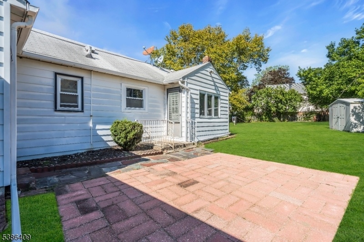
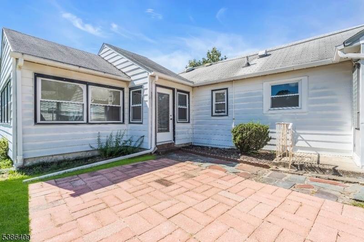
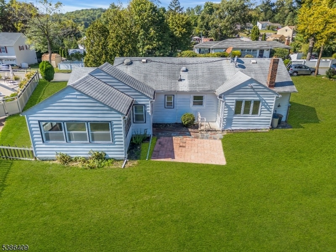
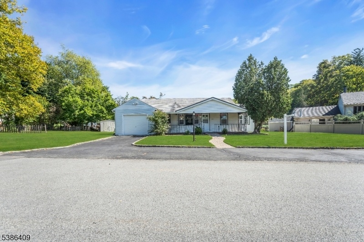
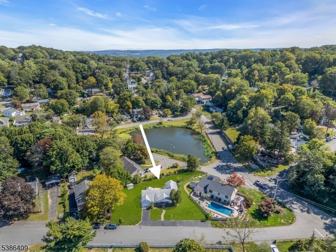
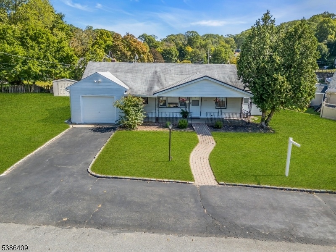
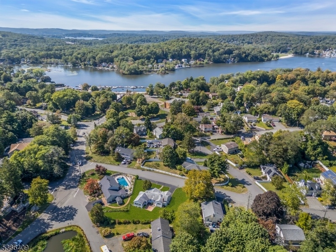
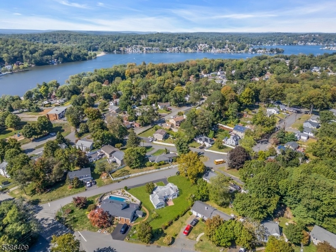
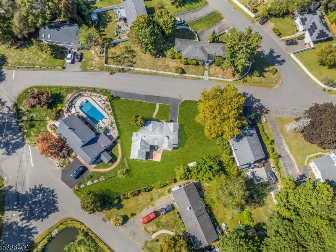
Price: $430,000
GSMLS: 3988485Type: Single Family
Style: Ranch
Beds: 2
Baths: 1 Full
Garage: 1-Car
Year Built: 1962
Acres: 0.30
Property Tax: $7,119
Description
Tired Of Losing Out? This Diamond In The Rough Is Back On The Market - Buyers Couldn't Perform! Come Back To This Gently Used 2-bedroom, 1-bath Ranch With Bonus Room And Attached Garage, Located In The Heart Of The Landing Section Of Roxbury, Just Steps From Lake Hopatcong. Whether You're A First-time Buyer Who's Had One Too Many Offers Passed Over, Or Just Looking To Break Into A Great Lake Community, This Is Your Shot. Set On A Generously Sized .3 Acre Lot With A Flat Backyard - There's Plenty Of Space For Entertaining, Gardening, Or That Dream Outdoor Setup You've Been Pinning. Inside, You'll Find A Clean, Well-kept Home With Solid Bones Perfectly Livable As-is, But Ready For Your Personal Updates And Modern Touches. The Bonus Room Offers Flexibility: Home Office, Guest Space, Gym, Or Creative Studio. Located In A Quiet, Friendly Neighborhood With A Strong Community Vibe, You're Just A Short Distance To The Lake, Dining, Shops, And Major Commuting Routes. Homes Like This Don't Last Especially At This Price Point In Such A Desirable Area. Skip The Heartbreak Make This One Yours Before Someone Else Does. All This Within A Short Walk Access New Jersey's Largest Lake, Lake Hopatcong. Enjoy The Vibrant Lake Community With Optional Membership ($275/year) Offering A Private Beach, Swim Team, Clubhouse With Banquet Space, Club Events, Playground, An Additional Cost Boat Dock Slips, All Just Steps From Your Door.
Rooms Sizes
Kitchen:
First
Dining Room:
First
Living Room:
First
Family Room:
n/a
Den:
First
Bedroom 1:
First
Bedroom 2:
First
Bedroom 3:
n/a
Bedroom 4:
n/a
Room Levels
Basement:
n/a
Ground:
n/a
Level 1:
n/a
Level 2:
n/a
Level 3:
n/a
Level Other:
n/a
Room Features
Kitchen:
Not Eat-In Kitchen, Separate Dining Area
Dining Room:
Formal Dining Room
Master Bedroom:
1st Floor
Bath:
Tub Shower
Interior Features
Square Foot:
n/a
Year Renovated:
n/a
Basement:
No
Full Baths:
1
Half Baths:
0
Appliances:
Dryer, Range/Oven-Electric, Refrigerator, Sump Pump, Washer
Flooring:
Laminate, Tile, Wood
Fireplaces:
No
Fireplace:
n/a
Interior:
Blinds,CODetect,FireExtg,SmokeDet,TubShowr
Exterior Features
Garage Space:
1-Car
Garage:
Built-In Garage, Garage Parking, On-Street Parking
Driveway:
1 Car Width, Blacktop
Roof:
Asphalt Shingle
Exterior:
Aluminum Siding
Swimming Pool:
n/a
Pool:
n/a
Utilities
Heating System:
1 Unit, Baseboard - Hotwater
Heating Source:
Gas-Natural
Cooling:
1 Unit, Attic Fan, Central Air
Water Heater:
From Furnace
Water:
Public Water
Sewer:
Public Sewer
Services:
Cable TV Available, Garbage Included
Lot Features
Acres:
0.30
Lot Dimensions:
n/a
Lot Features:
Irregular Lot, Level Lot
School Information
Elementary:
n/a
Middle:
n/a
High School:
n/a
Community Information
County:
Morris
Town:
Roxbury Twp.
Neighborhood:
Landing
Application Fee:
n/a
Association Fee:
n/a
Fee Includes:
n/a
Amenities:
n/a
Pets:
n/a
Financial Considerations
List Price:
$430,000
Tax Amount:
$7,119
Land Assessment:
$92,100
Build. Assessment:
$166,900
Total Assessment:
$259,000
Tax Rate:
2.75
Tax Year:
2024
Ownership Type:
Fee Simple
Listing Information
MLS ID:
3988485
List Date:
09-23-2025
Days On Market:
47
Listing Broker:
RE/MAX HOUSE VALUES
Listing Agent:







































Request More Information
Shawn and Diane Fox
RE/MAX American Dream
3108 Route 10 West
Denville, NJ 07834
Call: (973) 277-7853
Web: TheForgesDenville.com




