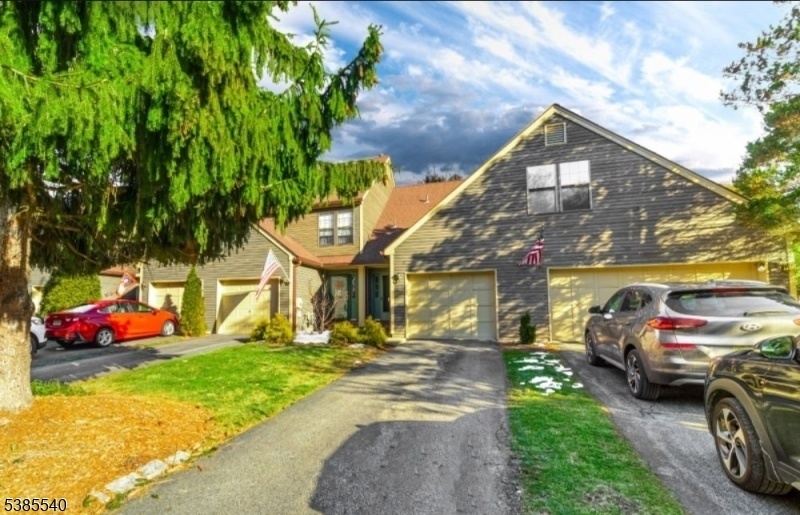44 Manchester Ln
West Milford Twp, NJ 07480




















Price: $2,300
GSMLS: 3987684Type: Multi-Family
Beds: 1
Baths: 1 Full & 1 Half
Garage: 1-Car
Basement: No
Year Built: 1986
Pets: Call
Available: Immediately
Description
Discover Comfort And Convenience In This Beautifully Renovated Condominium Located In The Highly Sought After Bald Eagle Village Community. Freshly Updated And Move In Ready, This One Bedroom, One And A Half-bath Home Is The Perfect Blend Of Style And Practicality.step Inside To Find A Bright And Inviting Layout Featuring Durable Vinyl Flooring Throughout The Living Areas, With Tile Flooring In The Kitchen And Bathrooms For Easy Maintenance. The Spacious Eat In Kitchen Is Enhanced With Built In Cabinetry, Providing Plenty Of Storage And Functionality. The Bedroom Offers A Generous Walk-in Closet, While The Full Bath Includes A Stall Shower For Modern Living. A Half Bath Adds Extra Convenience For Guests.this Home Is Offered Unfurnished, Allowing You To Make It Your Own. Everyday Living Is Made Simple With Laundry Available In The Unit. The Attached One-car Garage And Two Additional Driveway Spaces Ensure Ample Parking.set In A Prime Location, This Condo Places You Close To Parks, Schools, Shopping, And Transportation, Giving You Quick Access To Everything You Need. Whether You Are Looking For A Peaceful Place To Make Your Home Or A Location That Keeps You Connected, This Bald Eagle Village Rental Has It All.
Rental Info
Lease Terms:
1 Year
Required:
1.5MthSy,CredtRpt,IncmVrfy,SeeRem,TenAppl
Tenant Pays:
Cable T.V., Electric, Gas, Heat, Maintenance-Lawn, Sewer, Water
Rent Includes:
See Remarks
Tenant Use Of:
Laundry Facilities, See Remarks
Furnishings:
Unfurnished
Age Restricted:
No
Handicap:
n/a
General Info
Square Foot:
n/a
Renovated:
n/a
Rooms:
5
Room Features:
Eat-In Kitchen, See Remarks, Stall Shower
Interior:
Skylight
Appliances:
n/a
Basement:
No
Fireplaces:
No
Flooring:
Tile, Vinyl-Linoleum
Exterior:
n/a
Amenities:
n/a
Room Levels
Basement:
n/a
Ground:
n/a
Level 1:
Kitchen, Living Room
Level 2:
1 Bedroom, Bath(s) Other
Level 3:
n/a
Room Sizes
Kitchen:
First
Dining Room:
First
Living Room:
First
Family Room:
n/a
Bedroom 1:
Second
Bedroom 2:
n/a
Bedroom 3:
n/a
Parking
Garage:
1-Car
Description:
Attached Garage
Parking:
2
Lot Features
Acres:
n/a
Dimensions:
n/a
Lot Description:
n/a
Road Description:
n/a
Zoning:
n/a
Utilities
Heating System:
n/a
Heating Source:
n/a
Cooling:
Central Air
Water Heater:
n/a
Utilities:
Gas-Natural
Water:
Public Water, Water Charge Extra
Sewer:
Public Sewer, Sewer Charge Extra
Services:
n/a
School Information
Elementary:
n/a
Middle:
n/a
High School:
n/a
Community Information
County:
Passaic
Town:
West Milford Twp.
Neighborhood:
n/a
Location:
Residential Area
Listing Information
MLS ID:
3987684
List Date:
09-18-2025
Days On Market:
0
Listing Broker:
EXP REALTY, LLC
Listing Agent:




















Request More Information
Shawn and Diane Fox
RE/MAX American Dream
3108 Route 10 West
Denville, NJ 07834
Call: (973) 277-7853
Web: TheForgesDenville.com

