21 Stewartsville Road
Franklin Twp, NJ 08886
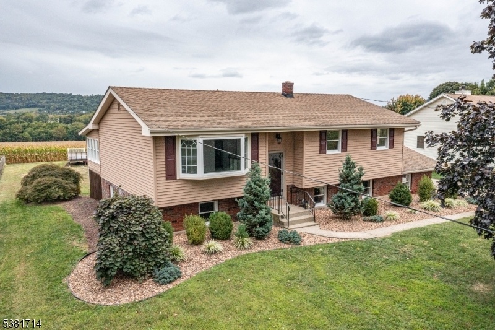
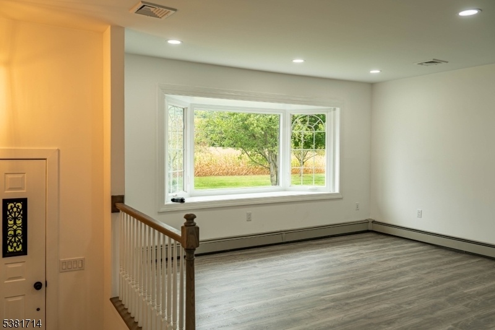


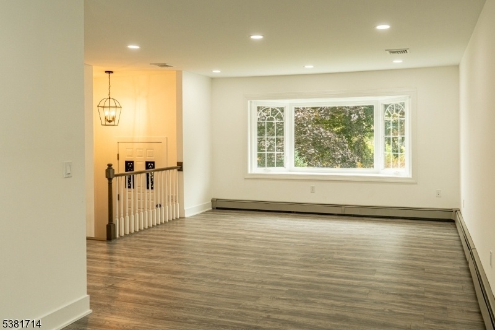
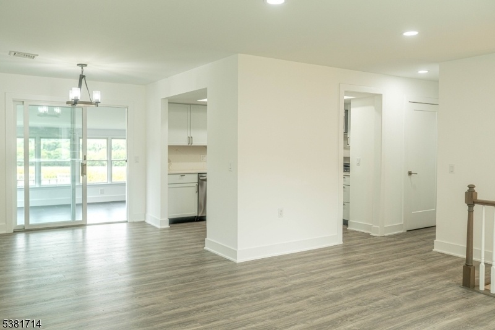
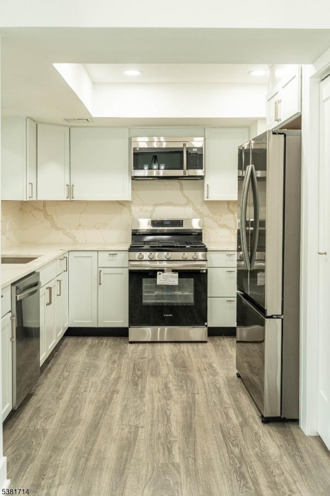


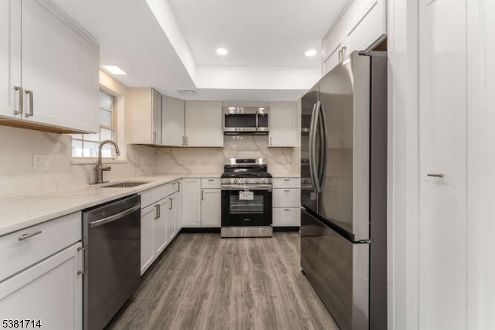
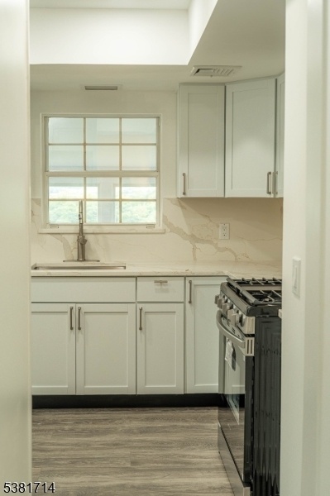
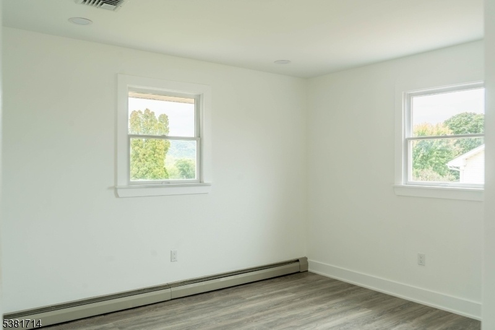
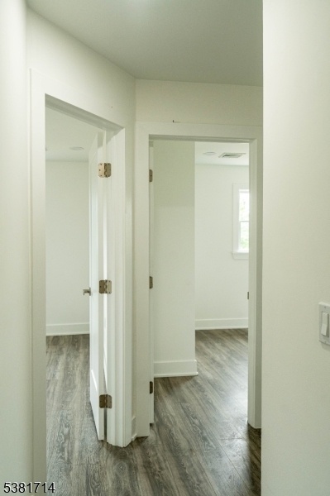
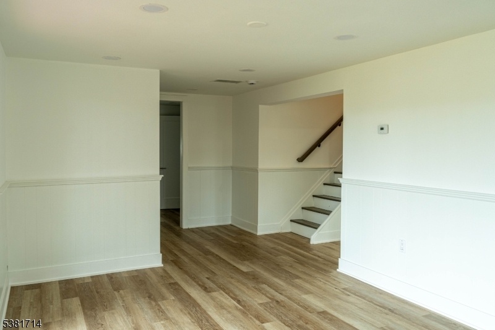
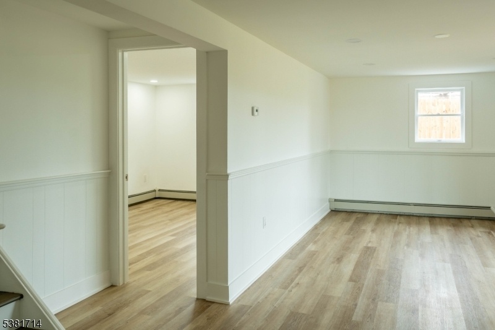
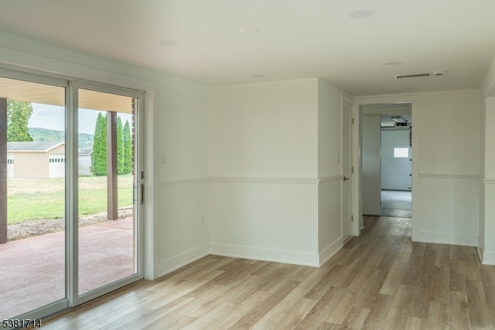







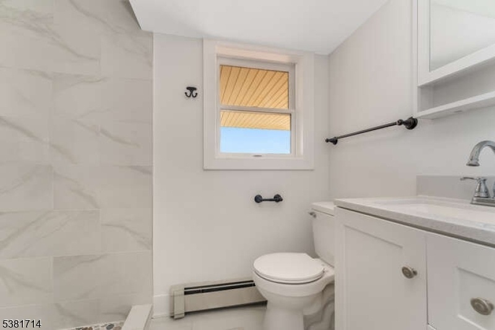





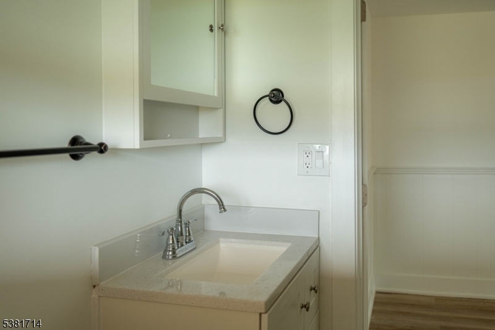
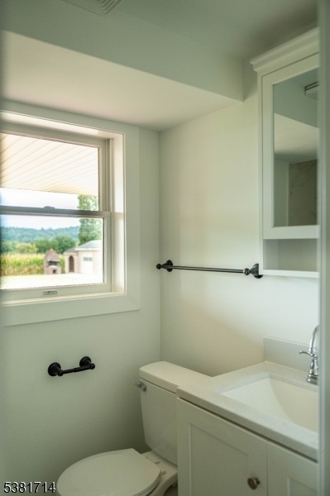
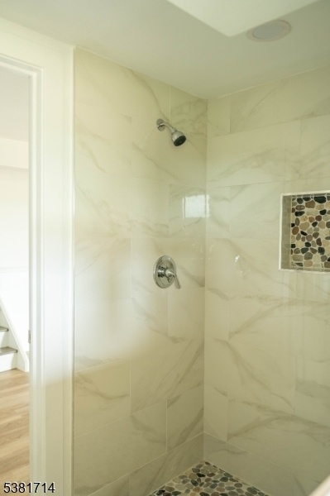

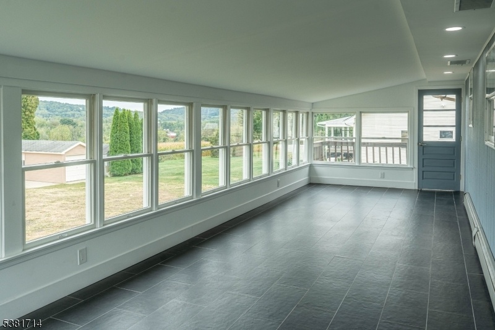

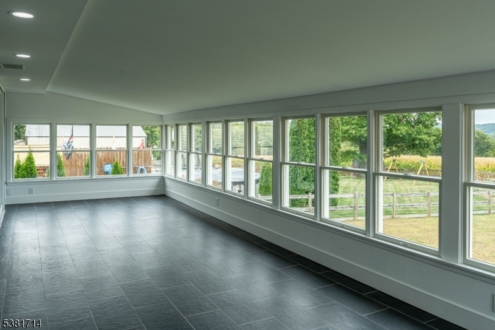

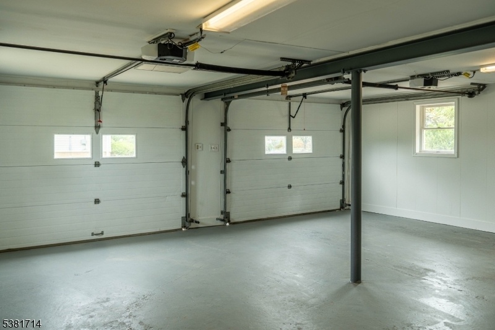
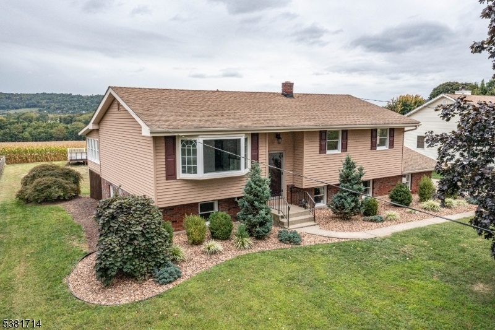
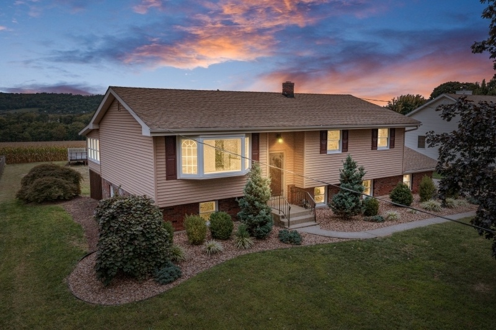
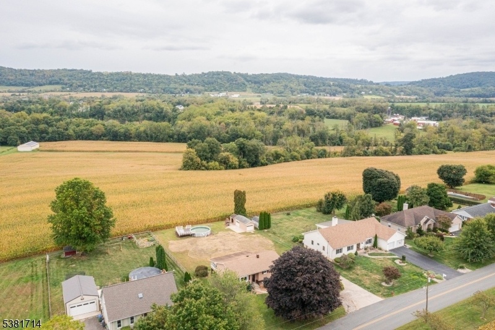
Price: $579,000
GSMLS: 3987662Type: Single Family
Style: Bi-Level
Beds: 4
Baths: 2 Full
Garage: 2-Car
Year Built: 1965
Acres: 0.48
Property Tax: $8,213
Description
Turn Key Newly Renovated Home With Stunning Views In Franklin Twp (stewartsville/new Village). Completely Redone Inside And A Brand-new 4-bedroom Septic Just Installed! This Spacious 4br/12ba Bi-level Sits On A Level -acre Lot And Blends Turnkey Updates With Flexible Living Space. The Sun-filled Main Level Features An Open Living/dining Flow Into A Fully Renovated Eat-in Kitchen With New Cabinetry, Counters, Lighting, And Stainless Appliances. Sliders Lead To A Bright 3-season Room Overlooking The Backyard Perfect For Morning Coffee, Play Space, Or Plants. Down The Hall Are Three Comfortable Bedrooms And An Updated Full Bath. The Ground Level Adds A Large Family/rec Room, A Convenient Full Bath, Laundry/utility Area, And Interior Access To An Oversized 2-car Garage (attached Plus Additional Bay) Ideal For Hobbies, Work Shed, Or A Workshop. Throughout The Home You'll Find New Flooring, Fresh Paint, And Modern Fixtures/hardware For A Clean, Cohesive Look Move Right In And Enjoy. Outside, A Wide Side Yard, Patio Area, And Former Above-ground Pool (as-is) Offer Room To Garden, Entertain, Or Add Your Own Touches. Public Water, Baseboard Heat, Central A/c. Terrific Location Close To Rt-57 With Quick Connections To I-78/i-80, Shopping, Schools, And Parks. A Rare Combination Of Space, Setting, And Smart Upgrades Renovated Top To Bottom, With The Big-ticket Septic Already Done. Buyer To Verify All Information.
Rooms Sizes
Kitchen:
n/a
Dining Room:
n/a
Living Room:
n/a
Family Room:
n/a
Den:
n/a
Bedroom 1:
n/a
Bedroom 2:
n/a
Bedroom 3:
n/a
Bedroom 4:
n/a
Room Levels
Basement:
n/a
Ground:
n/a
Level 1:
n/a
Level 2:
n/a
Level 3:
n/a
Level Other:
n/a
Room Features
Kitchen:
Not Eat-In Kitchen, Separate Dining Area
Dining Room:
Living/Dining Combo
Master Bedroom:
n/a
Bath:
n/a
Interior Features
Square Foot:
n/a
Year Renovated:
2025
Basement:
No
Full Baths:
2
Half Baths:
0
Appliances:
Carbon Monoxide Detector, Dishwasher, Dryer, Range/Oven-Gas, Refrigerator, Washer
Flooring:
n/a
Fireplaces:
No
Fireplace:
n/a
Interior:
n/a
Exterior Features
Garage Space:
2-Car
Garage:
Built-In,GarUnder,InEntrnc
Driveway:
2 Car Width
Roof:
Asphalt Shingle
Exterior:
Vinyl Siding
Swimming Pool:
Yes
Pool:
Above Ground
Utilities
Heating System:
2 Units
Heating Source:
Gas-Natural
Cooling:
Central Air
Water Heater:
n/a
Water:
Public Water
Sewer:
Septic 4 Bedroom Town Verified
Services:
n/a
Lot Features
Acres:
0.48
Lot Dimensions:
100X208
Lot Features:
n/a
School Information
Elementary:
FRANKLIN
Middle:
FRANKLIN
High School:
WARRNHILLS
Community Information
County:
Warren
Town:
Franklin Twp.
Neighborhood:
Stewartsville
Application Fee:
n/a
Association Fee:
n/a
Fee Includes:
n/a
Amenities:
n/a
Pets:
n/a
Financial Considerations
List Price:
$579,000
Tax Amount:
$8,213
Land Assessment:
$109,800
Build. Assessment:
$143,300
Total Assessment:
$253,100
Tax Rate:
3.25
Tax Year:
2024
Ownership Type:
Fee Simple
Listing Information
MLS ID:
3987662
List Date:
09-18-2025
Days On Market:
104
Listing Broker:
KELLER WILLIAMS REAL ESTATE
Listing Agent:
Michael Rossi









































Request More Information
Shawn and Diane Fox
RE/MAX American Dream
3108 Route 10 West
Denville, NJ 07834
Call: (973) 277-7853
Web: TheForgesDenville.com

