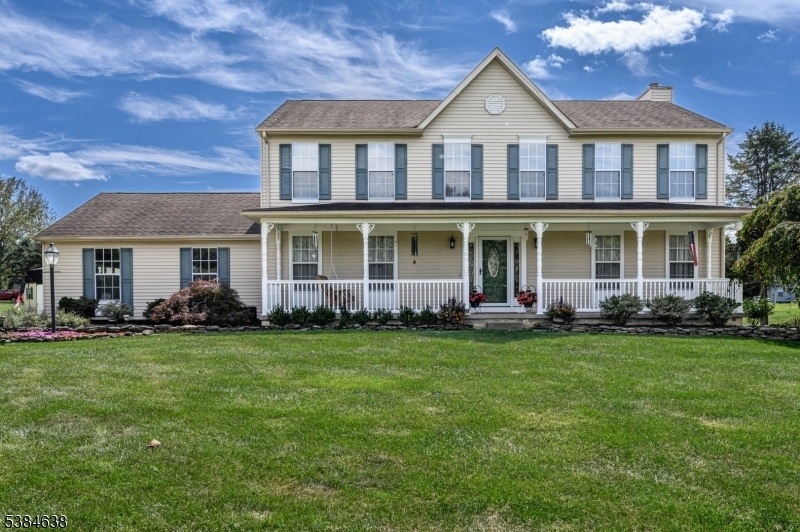5 Cliffside Drive
Franklin Twp, NJ 08886

















































Price: $599,000
GSMLS: 3987528Type: Single Family
Style: Colonial
Beds: 5
Baths: 2 Full & 1 Half
Garage: 2-Car
Year Built: 1991
Acres: 1.38
Property Tax: $12,584
Description
Welcome Home! Beautiful 5 Bed 2.5 Bath Colonial Situated On Over An Acre Of Sprawling Land In Desirable Stewartsville Is Waiting For You! Unwind On The Rocking Chair Porch Before Entering The Foyer To Find A Light & Bright Living Rm W/plush Carpeting & Crown Molding. Elegant Dining Rm Is Perfect For Entertaining Guests. Eat In Kitchen Features Ss Appliances, Quartz Counters, Ceramic Tile Backsplash & Flooring, & A Plethora Of Cabinetry For Storing Your Kitchen Needs. The Family Rm Holds A Wood Burning Fireplace & Sliding Glass Doors Leading To The Rear Deck. Convenient 1/2 Bath & Laundry Rm On This Main Lvl! Upstairs, The Lovely Main Full Bath W/tub Shower + 5 Generous Bedrooms Inc The Primary Suite. Primary Bedroom Features A Wic, Built In Vanity, & Its Own Private En Suite Bath W/tub Shower. Finished Basement W/rec Rm Is A Bonus & Adds Even More Sq Ft To Your Living Space! Relax Outdoors In The Resort Like Backyard Featuring A Large Deck W/grill Gazebo, Fenced Inground Pool W/surrounding Concrete Patio, 12x20 Shed, Convenient Petsafe Inground Fence, & Plenty Of Space To Play & Build. Attached 2 Car Garage & Oversized Driveway Offers Ample Parking Space. Home Also Features, 30 Amp Outlet For External Portable Generator Inc Transfer Panel In Basement & A Well - For External Use Only, Such As Pool, Car Wash, Landscape Irrigation(marked As Non-potable). All This While Being Close To Shopping, Dining, Schools, & Parks. Make This Your New Home Sweet Home. Come & See Today!
Rooms Sizes
Kitchen:
19x13 First
Dining Room:
14x13 First
Living Room:
17x13 First
Family Room:
18x13 First
Den:
n/a
Bedroom 1:
14x16 Second
Bedroom 2:
14x10 Second
Bedroom 3:
11x15 Second
Bedroom 4:
11x12 Second
Room Levels
Basement:
Inside Entrance, Rec Room, Storage Room, Utility Room
Ground:
n/a
Level 1:
Dining Room, Family Room, Foyer, Kitchen, Laundry Room, Living Room, Powder Room
Level 2:
4 Or More Bedrooms, Bath Main, Bath(s) Other
Level 3:
n/a
Level Other:
n/a
Room Features
Kitchen:
Eat-In Kitchen
Dining Room:
Formal Dining Room
Master Bedroom:
Full Bath, Walk-In Closet
Bath:
Tub Shower
Interior Features
Square Foot:
2,279
Year Renovated:
n/a
Basement:
Yes - Finished, Full
Full Baths:
2
Half Baths:
1
Appliances:
Dishwasher, Dryer, Kitchen Exhaust Fan, Range/Oven-Gas, Refrigerator, Washer, Water Softener-Own
Flooring:
Carpeting, Laminate, Tile, Wood
Fireplaces:
1
Fireplace:
Wood Burning
Interior:
TubShowr,WlkInCls
Exterior Features
Garage Space:
2-Car
Garage:
Attached Garage, Garage Door Opener
Driveway:
2 Car Width, Blacktop
Roof:
Asphalt Shingle
Exterior:
Aluminum Siding, Metal Siding
Swimming Pool:
Yes
Pool:
In-Ground Pool
Utilities
Heating System:
Forced Hot Air
Heating Source:
Gas-Natural
Cooling:
Ceiling Fan, Central Air
Water Heater:
Gas
Water:
Public Water
Sewer:
Septic
Services:
Garbage Extra Charge
Lot Features
Acres:
1.38
Lot Dimensions:
n/a
Lot Features:
Corner, Level Lot
School Information
Elementary:
FRANKLIN
Middle:
WARRNHILLS
High School:
WARRNHILLS
Community Information
County:
Warren
Town:
Franklin Twp.
Neighborhood:
n/a
Application Fee:
n/a
Association Fee:
n/a
Fee Includes:
n/a
Amenities:
n/a
Pets:
n/a
Financial Considerations
List Price:
$599,000
Tax Amount:
$12,584
Land Assessment:
$123,800
Build. Assessment:
$264,000
Total Assessment:
$387,800
Tax Rate:
3.25
Tax Year:
2024
Ownership Type:
Fee Simple
Listing Information
MLS ID:
3987528
List Date:
09-17-2025
Days On Market:
2
Listing Broker:
RE/MAX 1ST ADVANTAGE
Listing Agent:

















































Request More Information
Shawn and Diane Fox
RE/MAX American Dream
3108 Route 10 West
Denville, NJ 07834
Call: (973) 277-7853
Web: TheForgesDenville.com

