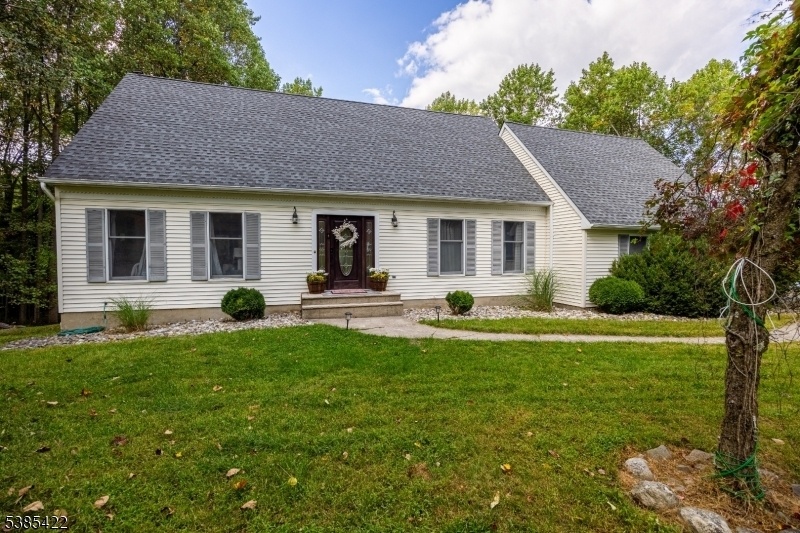25 Grandview Ter
Sparta Twp, NJ 07871


























Price: $659,000
GSMLS: 3987380Type: Single Family
Style: Cape Cod
Beds: 4
Baths: 2 Full & 1 Half
Garage: 2-Car
Year Built: 1984
Acres: 2.18
Property Tax: $14,434
Description
On A Picturesque Corner Lot In One Of Sussex Counties Most Sought Out Towns Of Sparta, This Deceivingly Large Cape Cod Is More Than A Home- It's A Lifestyle, Resting On Over 2 Acres Of Privacy And Greenery. Large Groomed Yard With Stream, Feels Like A Retreat While Still Being Just Minutes From Town, Schools, Shops, And Beautiful Lake Mohawk. Inside, You'll Immediately Notice An Abundance Of New Updates Throughout The Home. The Heart Of The Home Is A Newly Remodeled Elegant Farmhouse Kitchen With Updated Appliances, Perfect For Cooking, Gathering, And Making Memories. All 3 Baths Have Also Been Completely Renovated And New Flooring Can Be Seen Throughout Including Living And Dining Room, Each Bedroom, Basement, And The Cedar 3 Season Room. With Refreshed Spaces Designed For Modern Living, Every Detail Has Been Cared For. Step Into A Large Dining And Living Room Area Furnished With A Wood Burning Fire Place, Also Where You Will Find The Entrance To An Airy Three Season Screened Cedar Room. Outside, A Large Custom Deck Invites You To Host Summer Barbecues Or Relax With A Book. Additional Features Include, Newer Septic System, An Attached Two Car Garage, And The Peace Of Mind That Comes With A Home That's Been Lovingly Updated Inside And Out. Super Perk? School Bus Stop Pick Up Is Right Out Front.
Rooms Sizes
Kitchen:
20x15 First
Dining Room:
14x12 First
Living Room:
25x14 First
Family Room:
n/a
Den:
n/a
Bedroom 1:
16x11 Second
Bedroom 2:
12x11 Second
Bedroom 3:
12x8 Second
Bedroom 4:
Basement
Room Levels
Basement:
1 Bedroom, Rec Room
Ground:
n/a
Level 1:
BathOthr,DiningRm,Florida,GarEnter,Kitchen,LivingRm
Level 2:
3 Bedrooms, Bath Main, Bath(s) Other
Level 3:
n/a
Level Other:
n/a
Room Features
Kitchen:
Country Kitchen, Eat-In Kitchen, Separate Dining Area
Dining Room:
Formal Dining Room
Master Bedroom:
Full Bath, Walk-In Closet
Bath:
Stall Shower
Interior Features
Square Foot:
n/a
Year Renovated:
2025
Basement:
Yes - Bilco-Style Door, Full, Walkout
Full Baths:
2
Half Baths:
1
Appliances:
Carbon Monoxide Detector, Dishwasher, Dryer, Kitchen Exhaust Fan, Microwave Oven, Range/Oven-Gas, Refrigerator, Washer
Flooring:
Carpeting, Laminate, Tile, Wood
Fireplaces:
1
Fireplace:
Wood Burning
Interior:
Blinds, Carbon Monoxide Detector, Fire Alarm Sys, Fire Extinguisher, Security System, Walk-In Closet
Exterior Features
Garage Space:
2-Car
Garage:
Attached Garage
Driveway:
2 Car Width, Additional Parking, Driveway-Exclusive
Roof:
Asphalt Shingle
Exterior:
Vinyl Siding
Swimming Pool:
No
Pool:
n/a
Utilities
Heating System:
1 Unit, Baseboard - Hotwater, Multi-Zone
Heating Source:
Oil Tank Above Ground - Outside, See Remarks
Cooling:
2 Units, Central Air
Water Heater:
Oil
Water:
Well
Sewer:
Septic
Services:
Cable TV
Lot Features
Acres:
2.18
Lot Dimensions:
n/a
Lot Features:
Corner, Open Lot, Stream On Lot, Wooded Lot
School Information
Elementary:
SPARTA
Middle:
SPARTA
High School:
SPARTA
Community Information
County:
Sussex
Town:
Sparta Twp.
Neighborhood:
n/a
Application Fee:
n/a
Association Fee:
n/a
Fee Includes:
n/a
Amenities:
n/a
Pets:
Yes
Financial Considerations
List Price:
$659,000
Tax Amount:
$14,434
Land Assessment:
$175,900
Build. Assessment:
$226,300
Total Assessment:
$402,200
Tax Rate:
3.59
Tax Year:
2024
Ownership Type:
Fee Simple
Listing Information
MLS ID:
3987380
List Date:
09-17-2025
Days On Market:
0
Listing Broker:
KELLER WILLIAMS INTEGRITY
Listing Agent:


























Request More Information
Shawn and Diane Fox
RE/MAX American Dream
3108 Route 10 West
Denville, NJ 07834
Call: (973) 277-7853
Web: TheForgesDenville.com

