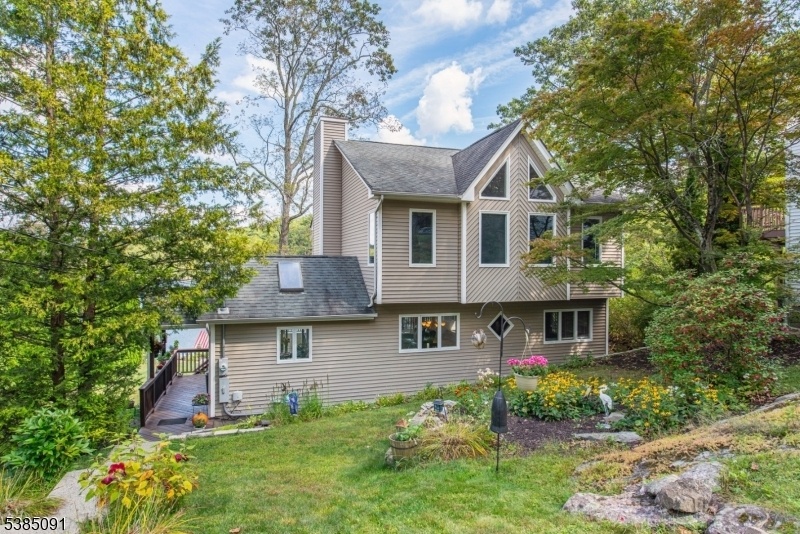54 Broadway
West Milford Twp, NJ 07480

























Price: $674,900
GSMLS: 3987125Type: Single Family
Style: Custom Home
Beds: 3
Baths: 2 Full & 1 Half
Garage: 2-Car
Year Built: 1940
Acres: 0.42
Property Tax: $13,697
Description
Embrace The Tranquillity Of This Wonderful Lakefront Home,your Own Private Retreat After A Long Day. With Approx 77 Ft Of Lake Frontage To Entertain Or Just Sit And Relax. This Custom Home With C/a & Central Vac Was Redesigned & Rebuilt To Perfection. Updated Eat-in Kitchen In 2012 With Silestone Countertops, Glass Backsplash & Skylight. The Kitchen Leads Into Dining Room And Family Room With Stone Woodburning Fireplace, 9 Ft Ceilings, Oak Floors With Mahogany Inlet. A Wall Of Windows Leading To The Wraparound Deck Overlooking The Lake Is Breathtaking. Main Floor Laundry Room/powder Room For Easy Laundry. Stairway To An Octagon Hallway With Oak & Mahogany Flooring And 3 Generous Sized Bedrooms. The Primary Bedroom, Large Walk-in Closet & Sliders To A Private Veranda Overlooking The Lake. Primary Bathroom With Maple Vanity, Solid Surface Countertop & Stall Shower. The Partially Finished Heated Basement With Bar (wet Bar Not Hooked Up) Has Extra Storage And Sliders Out To A Blue Stone Patio. Detached Oversized 2 Car Garage With Newer Garage Doors, Epoxy Floor, Propane Heat, 9 Ft Ceilings, Walk-up Attic And A Separate Electrical Panel. A Large Storage Shed With A Loft, Barn Door & Skylight. New Septic To Be Installed Prior To Closing. Bring Your Non-motorized Or Electric Troll Motor Boats And Enjoy..within 1 Hour Of Nyc. Private Mandatory Lake Association $450 Year, Use Of Lake, Beach, Activities & Damn. Damn Asssessment Pending..septic Size Has Not Been Town Verified Yet.
Rooms Sizes
Kitchen:
First
Dining Room:
First
Living Room:
First
Family Room:
n/a
Den:
n/a
Bedroom 1:
Second
Bedroom 2:
Second
Bedroom 3:
Second
Bedroom 4:
n/a
Room Levels
Basement:
Family Room, Utility Room, Walkout
Ground:
n/a
Level 1:
Dining Room, Family Room, Kitchen, Laundry Room, Powder Room
Level 2:
3 Bedrooms, Bath Main, Bath(s) Other
Level 3:
n/a
Level Other:
n/a
Room Features
Kitchen:
Eat-In Kitchen
Dining Room:
Formal Dining Room
Master Bedroom:
Full Bath, Walk-In Closet
Bath:
Stall Shower
Interior Features
Square Foot:
n/a
Year Renovated:
2001
Basement:
Yes - Finished-Partially, Full
Full Baths:
2
Half Baths:
1
Appliances:
Central Vacuum, Dishwasher, Microwave Oven, Range/Oven-Gas, Refrigerator
Flooring:
Carpeting, Tile, Wood
Fireplaces:
1
Fireplace:
Family Room, Wood Burning
Interior:
Blinds,CODetect,CeilCath,CeilHigh,Skylight,SmokeDet,StallShw,WlkInCls
Exterior Features
Garage Space:
2-Car
Garage:
Detached Garage, Garage Door Opener, Garage Parking, Oversize Garage
Driveway:
1 Car Width, Blacktop
Roof:
Asphalt Shingle
Exterior:
Vinyl Siding
Swimming Pool:
No
Pool:
n/a
Utilities
Heating System:
1 Unit, Baseboard - Hotwater, Multi-Zone
Heating Source:
Gas-Natural
Cooling:
1 Unit, Ceiling Fan, Central Air
Water Heater:
Gas
Water:
Well
Sewer:
Septic
Services:
Cable TV Available, Garbage Included
Lot Features
Acres:
0.42
Lot Dimensions:
n/a
Lot Features:
Lake Front, Waterfront
School Information
Elementary:
APSHAWA
Middle:
MACOPIN
High School:
W MILFORD
Community Information
County:
Passaic
Town:
West Milford Twp.
Neighborhood:
Mt Glen Lakes
Application Fee:
n/a
Association Fee:
$450 - Annually
Fee Includes:
n/a
Amenities:
Club House, Lake Privileges
Pets:
Yes
Financial Considerations
List Price:
$674,900
Tax Amount:
$13,697
Land Assessment:
$137,500
Build. Assessment:
$178,900
Total Assessment:
$316,400
Tax Rate:
4.05
Tax Year:
2025
Ownership Type:
Fee Simple
Listing Information
MLS ID:
3987125
List Date:
09-16-2025
Days On Market:
3
Listing Broker:
REALTY EXECUTIVES EXCEPTIONAL
Listing Agent:

























Request More Information
Shawn and Diane Fox
RE/MAX American Dream
3108 Route 10 West
Denville, NJ 07834
Call: (973) 277-7853
Web: TheForgesDenville.com

