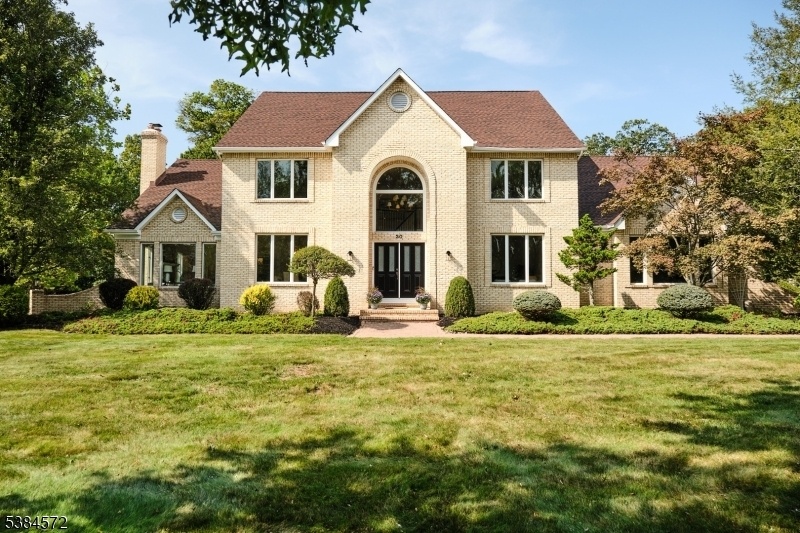30 Woodview Dr
Montgomery Twp, NJ 08502
















































Price: $1,299,999
GSMLS: 3986585Type: Single Family
Style: Detached
Beds: 5
Baths: 3 Full & 1 Half
Garage: 2-Car
Year Built: 1992
Acres: 1.35
Property Tax: $22,145
Description
Nestled On A Tree-lined Street In The Prestigious Montgomery Estates Ii, This Expansive Colonial Style Home Blends Timeless Architecture With Modern Comforts, Creating A Home That Is Both Elegant And Inviting.30 Woodview Drive Offers A Thoughtfully Designed Floor Plan With 5 Bedrooms And 3.5 Baths, Including A Sought After First-floor Primary Suite. The Main Level Showcases A Formal Dining Room, Sunlit Living Room, Private Office With Hardwood Floors, A Gracious Sitting Room, And A Chef's Eat-in Kitchen That Was Designed For Gathering. Freshly Painted Throughout, Brand-new Carpeting, And New Hardwoods In The Office And Living Room Add To The Crisp, And Move-in-ready Feel Of This Wonderful Home. The Main Primary Suite Is A True Retreat, Complete With Its Own En-suite Bath And A Walk-in Closet. The Three Additional Oversized Bedrooms Upstairs Are Full Of Light And Offer Abundant Flexibility And Creative Workspaces.the Finished Basement Expands This Home's Versatility, With Spaces That Are Perfect For A Home Gym, Theater-style Media Room, Or Recreation Area.the Expansive Yard Provides Endless Opportunities For Entertaining, Gardening, Or Simply Relaxing In The Privacy And Serenity Of This Highly Sought-after Neighborhood.perfectly Positioned Near Schools And Minutes From Major Transportation, Dining, And All Of The Conveniences Of Downtown Princeton, This Is A Rare Opportunity To Enjoy Both Space And Sophistication In One Of Montgomery's Most Desirable Communities.
Rooms Sizes
Kitchen:
n/a
Dining Room:
n/a
Living Room:
n/a
Family Room:
n/a
Den:
n/a
Bedroom 1:
n/a
Bedroom 2:
n/a
Bedroom 3:
n/a
Bedroom 4:
n/a
Room Levels
Basement:
n/a
Ground:
n/a
Level 1:
n/a
Level 2:
n/a
Level 3:
n/a
Level Other:
n/a
Room Features
Kitchen:
Center Island
Dining Room:
n/a
Master Bedroom:
n/a
Bath:
n/a
Interior Features
Square Foot:
n/a
Year Renovated:
n/a
Basement:
Yes - Finished
Full Baths:
3
Half Baths:
1
Appliances:
Dishwasher, Dryer, Range/Oven-Gas, Refrigerator, Washer
Flooring:
Carpeting, Wood
Fireplaces:
1
Fireplace:
See Remarks
Interior:
n/a
Exterior Features
Garage Space:
2-Car
Garage:
Built-In Garage
Driveway:
Blacktop, Off-Street Parking, See Remarks
Roof:
Asphalt Shingle
Exterior:
See Remarks
Swimming Pool:
No
Pool:
n/a
Utilities
Heating System:
Baseboard - Electric, Forced Hot Air
Heating Source:
Electric, Gas-Natural
Cooling:
Central Air
Water Heater:
Gas
Water:
Public Water
Sewer:
Public Sewer
Services:
Cable TV Available
Lot Features
Acres:
1.35
Lot Dimensions:
n/a
Lot Features:
Wooded Lot
School Information
Elementary:
n/a
Middle:
n/a
High School:
n/a
Community Information
County:
Somerset
Town:
Montgomery Twp.
Neighborhood:
n/a
Application Fee:
n/a
Association Fee:
n/a
Fee Includes:
n/a
Amenities:
n/a
Pets:
n/a
Financial Considerations
List Price:
$1,299,999
Tax Amount:
$22,145
Land Assessment:
$218,200
Build. Assessment:
$428,200
Total Assessment:
$646,400
Tax Rate:
3.38
Tax Year:
2024
Ownership Type:
Fee Simple
Listing Information
MLS ID:
3986585
List Date:
09-12-2025
Days On Market:
7
Listing Broker:
QUEENSTON REALTY
Listing Agent:
















































Request More Information
Shawn and Diane Fox
RE/MAX American Dream
3108 Route 10 West
Denville, NJ 07834
Call: (973) 277-7853
Web: TheForgesDenville.com

