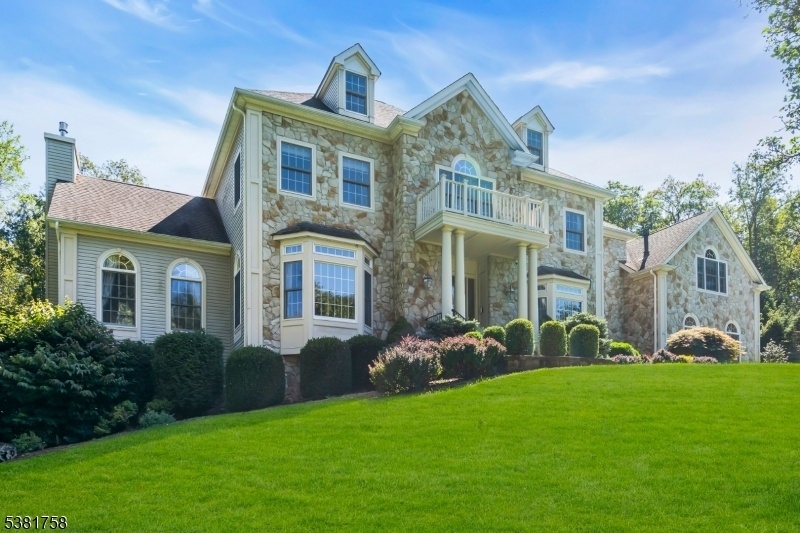4 Peach Tree Ln
Chester Twp, NJ 07930





Price: $1,325,000
GSMLS: 3985952Type: Single Family
Style: Colonial
Beds: 4
Baths: 3 Full & 1 Half
Garage: 3-Car
Year Built: 2005
Acres: 2.03
Property Tax: $24,738
Description
Welcome Home To This Stately Custom Colonial, Perfectly Situated On Over Two Acres On A Peacefully Quiet Cul-de-sac! The Natural Stone Facade Elegantly Complements The Lush Wooded Surroundings, Creating A Tranquil Retreat. As You Step Inside, You'll Be Greeted By An Inviting Foyer That Leads To An Expansive First Floor Boasting Impressive 10 Ft. Ceilings And Gleaming Oak Flooring Throughout. The Two-story Ceilings In The Breathtaking Great Room Are Enhanced By Large Windows That Fill The Space With Natural Light, Making It An Ideal Gathering Spot For Everyone. The Second Floor Is Equally Remarkable, Featuring An Exquisite Primary Suite That Offers Walk-in Closets, A Cozy Sitting Room With A Gas Fireplace, And A Luxurious Primary Bath Designed For Relaxation. Guests Will Feel Right At Home In The Well-appointed Guest Suite With Its Own Full Bath, While Two Additional Bedrooms And A Jack-and-jill Bath Complete This Level, Providing Ample Space For All. The Walk-out Basement Offers Endless Possibilities For Recreation Or Storage, Leading Directly To The Expansive Outdoor Space, Perfect For Entertaining Or Enjoying Quiet Moments In Nature. Don't Miss Your Chance To Own This Exceptional Property That Combines Elegance, Comfort, And Natural Beauty!
Rooms Sizes
Kitchen:
23x22 First
Dining Room:
19x14 First
Living Room:
19x14 First
Family Room:
22x17 First
Den:
14x12 First
Bedroom 1:
33x21 Second
Bedroom 2:
16x14 Second
Bedroom 3:
14x13 Second
Bedroom 4:
14x13 Second
Room Levels
Basement:
Outside Entrance, Walkout
Ground:
n/a
Level 1:
Conservatory, Dining Room, Family Room, Foyer, Kitchen, Laundry Room, Living Room, Office, Pantry, Powder Room
Level 2:
4+Bedrms,BathMain,SittngRm
Level 3:
n/a
Level Other:
n/a
Room Features
Kitchen:
Center Island, Eat-In Kitchen, Pantry
Dining Room:
Formal Dining Room
Master Bedroom:
Fireplace, Full Bath, Sitting Room, Walk-In Closet
Bath:
Jetted Tub, Stall Shower
Interior Features
Square Foot:
4,465
Year Renovated:
n/a
Basement:
Yes - Full, Unfinished, Walkout
Full Baths:
3
Half Baths:
1
Appliances:
Carbon Monoxide Detector, Central Vacuum, Cooktop - Gas, Dishwasher, Dryer, Generator-Hookup, Microwave Oven, Refrigerator, Wall Oven(s) - Electric, Washer, Water Filter, Water Softener-Own
Flooring:
Marble, Tile, Wood
Fireplaces:
3
Fireplace:
Bedroom 1, Family Room, Library
Interior:
Blinds,CODetect,CeilCath,Drapes,AlrmFire,CeilHigh,JacuzTyp,Shades,SmokeDet,WlkInCls,WndwTret
Exterior Features
Garage Space:
3-Car
Garage:
Garage Door Opener, Oversize Garage
Driveway:
1 Car Width, Blacktop, Paver Block
Roof:
Asphalt Shingle
Exterior:
Stone, Wood
Swimming Pool:
No
Pool:
n/a
Utilities
Heating System:
2 Units, Forced Hot Air
Heating Source:
Gas-Natural
Cooling:
2 Units, Central Air
Water Heater:
Gas
Water:
Well
Sewer:
Private, Septic 4 Bedroom Town Verified
Services:
Cable TV Available, Garbage Extra Charge
Lot Features
Acres:
2.03
Lot Dimensions:
n/a
Lot Features:
Cul-De-Sac
School Information
Elementary:
Dickerson Elementary School (K-2)
Middle:
Black River Middle School (6-8)
High School:
n/a
Community Information
County:
Morris
Town:
Chester Twp.
Neighborhood:
Highland Farm
Application Fee:
n/a
Association Fee:
n/a
Fee Includes:
n/a
Amenities:
n/a
Pets:
Yes
Financial Considerations
List Price:
$1,325,000
Tax Amount:
$24,738
Land Assessment:
$294,700
Build. Assessment:
$659,000
Total Assessment:
$953,700
Tax Rate:
2.59
Tax Year:
2024
Ownership Type:
Fee Simple
Listing Information
MLS ID:
3985952
List Date:
09-10-2025
Days On Market:
0
Listing Broker:
COLDWELL BANKER REALTY
Listing Agent:





Request More Information
Shawn and Diane Fox
RE/MAX American Dream
3108 Route 10 West
Denville, NJ 07834
Call: (973) 277-7853
Web: TheForgesDenville.com




