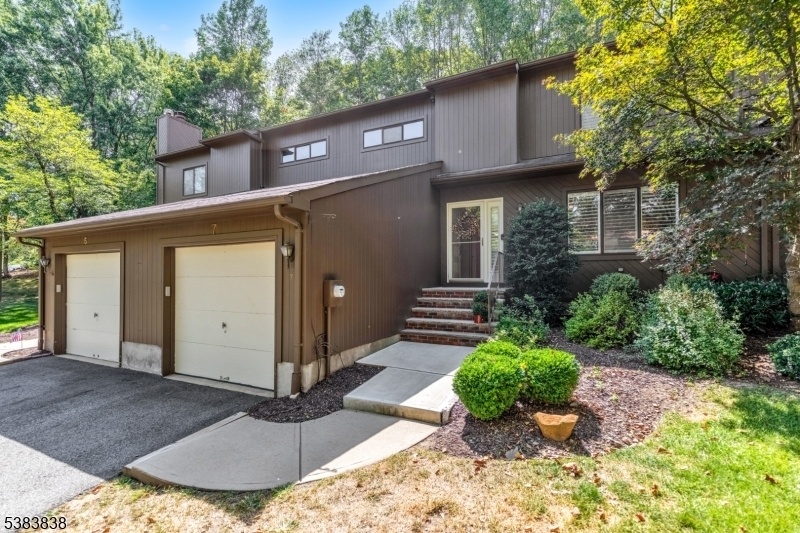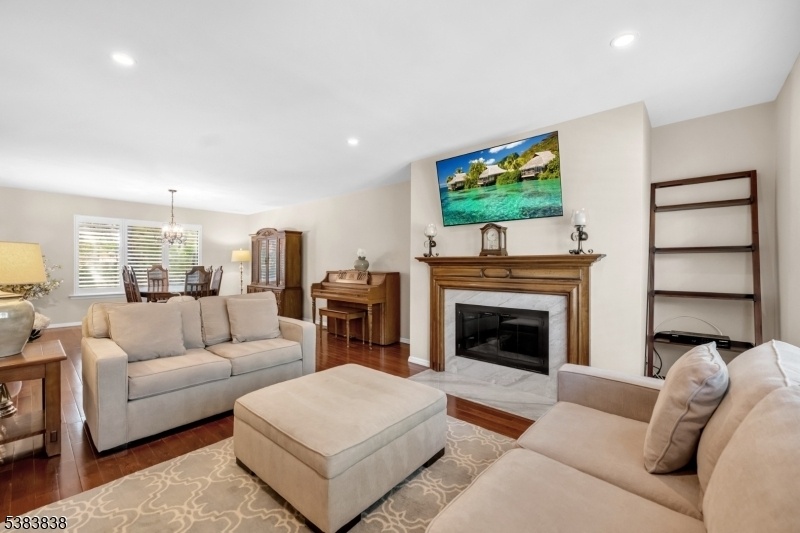7 Mountain Ridge Dr
Cedar Grove Twp, NJ 07009
































Price: $574,900
GSMLS: 3985945Type: Condo/Townhouse/Co-op
Style: Townhouse-Interior
Beds: 2
Baths: 2 Full & 1 Half
Garage: 1-Car
Year Built: 1980
Acres: 0.25
Property Tax: $8,407
Description
Welcome Home To This Stunning Townhome In Highly Coveted Mountain Ridge. This Unit Has Been Updated And Cared For In Meticulous Fashion. Walk In To The Welcoming Foyer Riddled With Light. The Open Concept Kitchen With Stainless Steel Appliances, Eat In Area, And Breakfast Bar Opens Straight To A Private Outdoor Deck Surrounded By Serene Greenery. The Large Living/dining Room Combo Is Practically Designed For Entertaining, Boasting Impeccable Hardwood Floors, A Cozy Gas Fire Place, Custom Hunter Douglas Window Treatments, And Ample Space To Relax And Enjoy. Upstairs You'll Find A Two Large Bedrooms And Updated Baths, Including An Impressive Primary Ensuite W/ Quartz Countertop Vanity, And Three Total Walk In Closets! A Fully Finished Basement Is Perfect For Your Next Super Bowl Party, Gym, Home Office, Game Room, Or Home Movie Theatre. Tons Of Storage, First Floor Laundry, And Large Garage W/ Oversized Driveway Complete The Convenience Of This Masterpiece. Situated Just 5 Minute Walk To 195 Bus To Nyc, Amongst Dozens Of Other Commuter Options And Major Highways, Downtown Montclair, Little Falls, Cedar Grove And Verona, This Unit Will Undoubtedly Appeal To Any And All Lifestyles! Don't Miss This!
Rooms Sizes
Kitchen:
First
Dining Room:
First
Living Room:
First
Family Room:
Basement
Den:
n/a
Bedroom 1:
Second
Bedroom 2:
Second
Bedroom 3:
n/a
Bedroom 4:
n/a
Room Levels
Basement:
FamilyRm,RecRoom,SeeRem,Utility
Ground:
n/a
Level 1:
Dining Room, Foyer, Kitchen, Laundry Room, Living Room, Powder Room
Level 2:
2 Bedrooms, Bath Main, Bath(s) Other
Level 3:
n/a
Level Other:
GarEnter
Room Features
Kitchen:
Breakfast Bar, Eat-In Kitchen
Dining Room:
Formal Dining Room
Master Bedroom:
Full Bath, Walk-In Closet
Bath:
n/a
Interior Features
Square Foot:
1,806
Year Renovated:
n/a
Basement:
Yes - Finished, Full
Full Baths:
2
Half Baths:
1
Appliances:
Carbon Monoxide Detector, Dishwasher, Dryer, Microwave Oven, Range/Oven-Gas, Refrigerator, Washer
Flooring:
Carpeting, Laminate, Tile, Wood
Fireplaces:
1
Fireplace:
Gas Fireplace
Interior:
Carbon Monoxide Detector, Smoke Detector, Walk-In Closet, Window Treatments
Exterior Features
Garage Space:
1-Car
Garage:
Attached Garage
Driveway:
1 Car Width
Roof:
Asphalt Shingle
Exterior:
Wood
Swimming Pool:
Yes
Pool:
Association Pool
Utilities
Heating System:
Forced Hot Air
Heating Source:
Gas-Natural
Cooling:
Central Air
Water Heater:
Gas
Water:
Public Water
Sewer:
Public Sewer
Services:
n/a
Lot Features
Acres:
0.25
Lot Dimensions:
n/a
Lot Features:
Cul-De-Sac, Level Lot
School Information
Elementary:
NORTH END
Middle:
MEMORIAL
High School:
CEDAR GROV
Community Information
County:
Essex
Town:
Cedar Grove Twp.
Neighborhood:
Mountain Ridge
Application Fee:
n/a
Association Fee:
$870 - Monthly
Fee Includes:
n/a
Amenities:
Pool-Outdoor
Pets:
Yes
Financial Considerations
List Price:
$574,900
Tax Amount:
$8,407
Land Assessment:
$96,000
Build. Assessment:
$235,900
Total Assessment:
$331,900
Tax Rate:
2.53
Tax Year:
2024
Ownership Type:
Fee Simple
Listing Information
MLS ID:
3985945
List Date:
09-10-2025
Days On Market:
0
Listing Broker:
COMPASS NEW JERSEY LLC
Listing Agent:
































Request More Information
Shawn and Diane Fox
RE/MAX American Dream
3108 Route 10 West
Denville, NJ 07834
Call: (973) 277-7853
Web: TheForgesDenville.com

