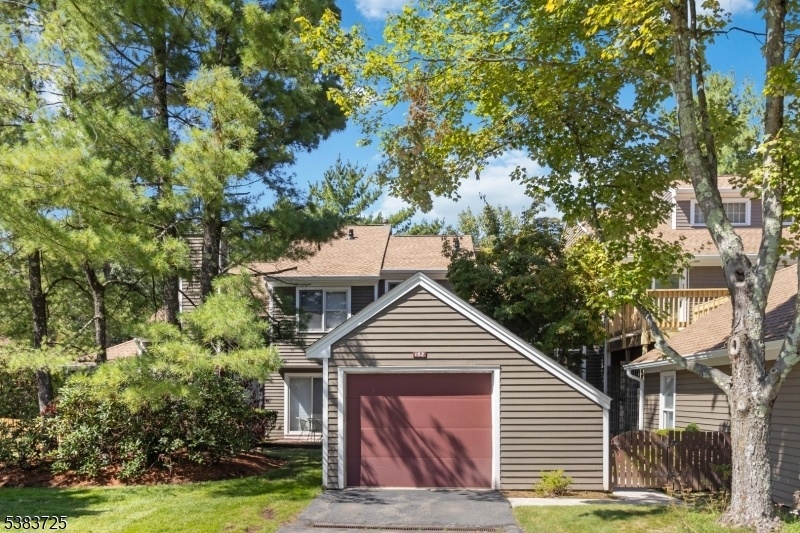162 Grandview Ln
Mahwah Twp, NJ 07430







































Price: $565,000
GSMLS: 3985805Type: Condo/Townhouse/Co-op
Style: Multi Floor Unit
Beds: 2
Baths: 2 Full
Garage: 1-Car
Year Built: 1986
Acres: 0.01
Property Tax: $7,248
Description
Welcome To Ramapo Ridge, One Of Mahwah's Most Desirable Communities! This Spacious And Versatile Townhome Offers A Flexible Floor Plan With 2/3 Bedrooms And 2 Full Baths. The Main Level Boasts A Formal Living Room With Fireplace And A Formal Dining Room, Both With Sliders Opening To A Private Deck, Perfect For Indoor-outdoor Living. The Beautifully Updated Kitchen Features Abundant Cabinetry, Granite Countertops, Gas Range, Built-in Microwave, Refrigerator, Under-cabinet Lighting, Pantry, Plus A Breakfast Room. A Home Office Or Optional Second Bedroom With A Full Bath Completes The First Floor. Upstairs, The Supersized Primary Suite Impresses With A Spa-like En-suite Bath Offering Double Sinks, Walk-in Shower, Garden Tub, And Exceptional Closet Space. Plus A Loft/reading Nook Provides Additional Living Space. The Daylight Walk-out Basement Expands Your Lifestyle Options With A Family Room, Flex Space For A Bedroom Or Office, An Oversized Utility/storage Room, And Direct Access To A Rear Deck And Backyard. Additional Highlights Include A Front Patio, Detached Garage, And Garden Areas. Ramapo Ridge Residents Enjoy Resort-style Amenities Including In-ground Swimming Pool, Clubhouse, Fitness Center, Party Room, Game Room, Tennis, Pickleball, Bocce, And Basketball Courts. Conveniently Located Near Shopping, Schools, And Major Highways, This Home Offers The Perfect Blend Of Comfort And Community. Welcome Home!!
Rooms Sizes
Kitchen:
18x8 First
Dining Room:
10x10 First
Living Room:
16x14 First
Family Room:
n/a
Den:
n/a
Bedroom 1:
19x13 Second
Bedroom 2:
11x10 First
Bedroom 3:
16x13 Ground
Bedroom 4:
n/a
Room Levels
Basement:
n/a
Ground:
1 Bedroom, Laundry Room, Office, Rec Room, Utility Room, Walkout
Level 1:
1 Bedroom, Bath Main, Breakfast Room, Dining Room, Kitchen, Living Room, Office, Porch
Level 2:
1 Bedroom, Bath(s) Other, Loft
Level 3:
n/a
Level Other:
n/a
Room Features
Kitchen:
Eat-In Kitchen, Pantry, Separate Dining Area
Dining Room:
Formal Dining Room
Master Bedroom:
Full Bath, Sitting Room
Bath:
Stall Shower And Tub
Interior Features
Square Foot:
1,392
Year Renovated:
n/a
Basement:
Yes - Finished, Full, Walkout
Full Baths:
2
Half Baths:
0
Appliances:
Carbon Monoxide Detector, Dishwasher, Range/Oven-Gas, Refrigerator
Flooring:
Carpeting, Tile
Fireplaces:
1
Fireplace:
Living Room
Interior:
CODetect,CedrClst,CeilHigh,SecurSys,SmokeDet,StallTub
Exterior Features
Garage Space:
1-Car
Garage:
Detached Garage, Oversize Garage
Driveway:
1 Car Width, Blacktop
Roof:
Asphalt Shingle
Exterior:
Clapboard
Swimming Pool:
Yes
Pool:
Association Pool
Utilities
Heating System:
1 Unit, Forced Hot Air
Heating Source:
Gas-Natural
Cooling:
1 Unit, Central Air
Water Heater:
n/a
Water:
Public Water
Sewer:
Public Sewer
Services:
Cable TV Available
Lot Features
Acres:
0.01
Lot Dimensions:
n/a
Lot Features:
Level Lot, Wooded Lot
School Information
Elementary:
n/a
Middle:
n/a
High School:
n/a
Community Information
County:
Bergen
Town:
Mahwah Twp.
Neighborhood:
Ramapo Ridge
Application Fee:
n/a
Association Fee:
$569 - Monthly
Fee Includes:
Maintenance-Common Area
Amenities:
Club House, Exercise Room, Kitchen Facilities, Playground, Pool-Outdoor, Tennis Courts
Pets:
Number Limit, Yes
Financial Considerations
List Price:
$565,000
Tax Amount:
$7,248
Land Assessment:
$185,000
Build. Assessment:
$166,200
Total Assessment:
$351,200
Tax Rate:
2.06
Tax Year:
2024
Ownership Type:
Condominium
Listing Information
MLS ID:
3985805
List Date:
09-09-2025
Days On Market:
0
Listing Broker:
COMPASS NEW JERSEY, LLC
Listing Agent:







































Request More Information
Shawn and Diane Fox
RE/MAX American Dream
3108 Route 10 West
Denville, NJ 07834
Call: (973) 277-7853
Web: TheForgesDenville.com

