3037 King Ct
Green Brook Twp, NJ 08812
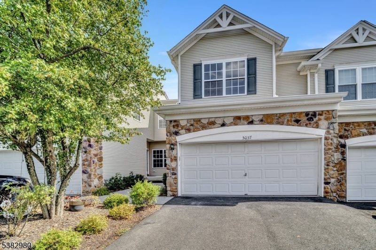
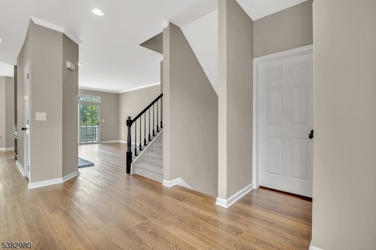
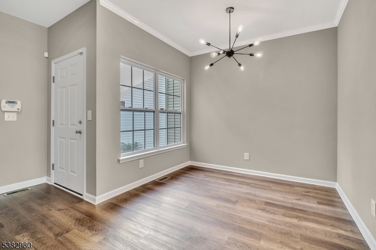
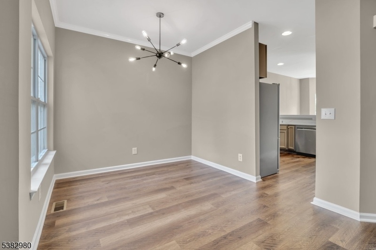
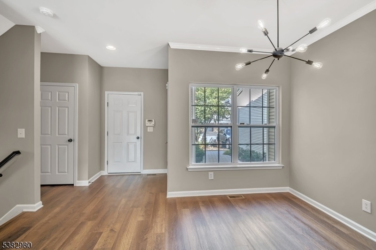
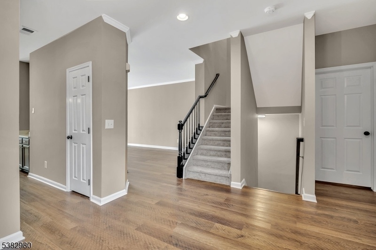
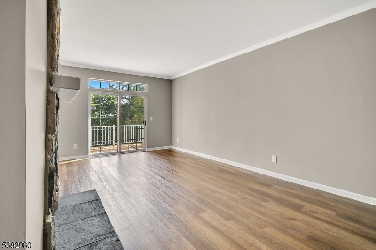
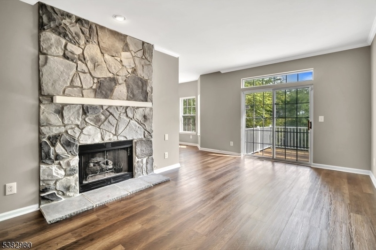
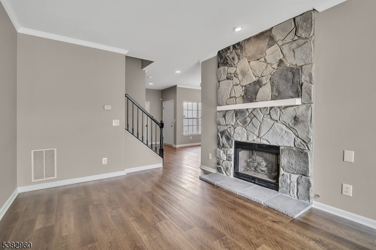
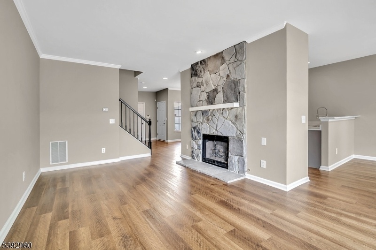
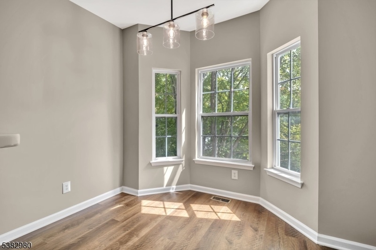
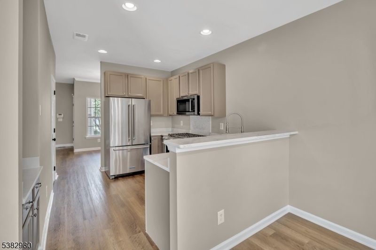
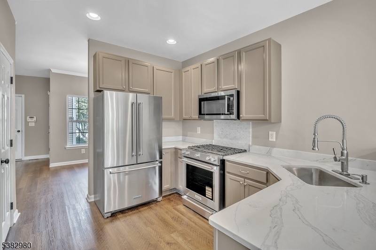
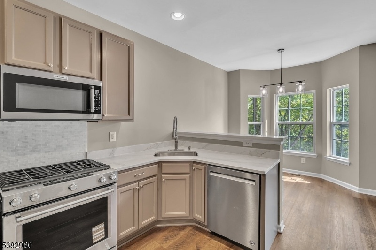
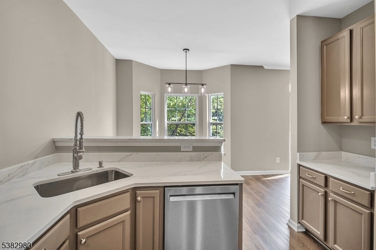
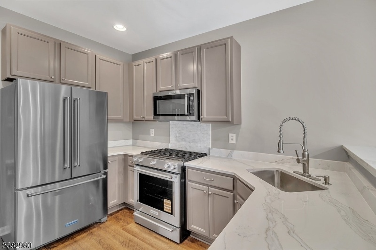
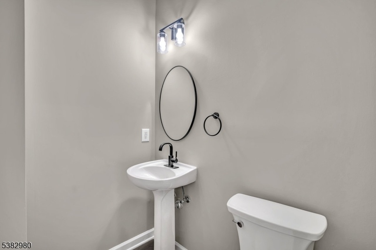
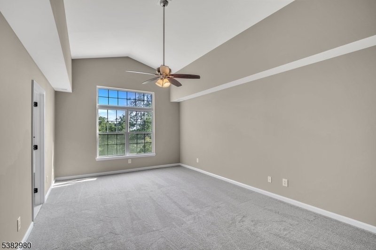
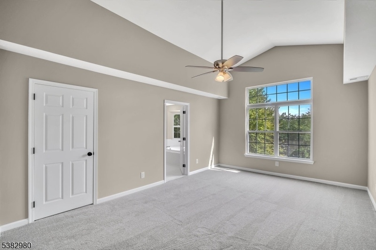
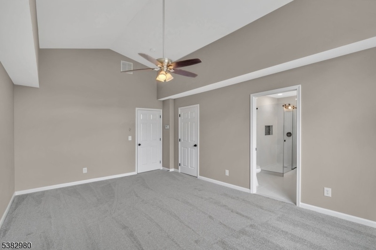
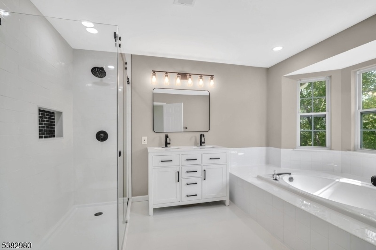
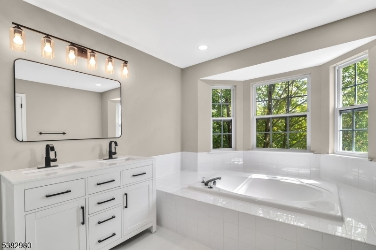
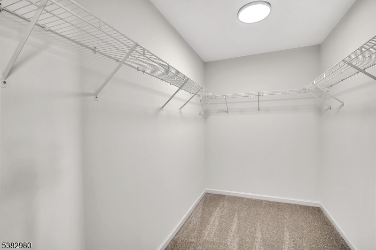
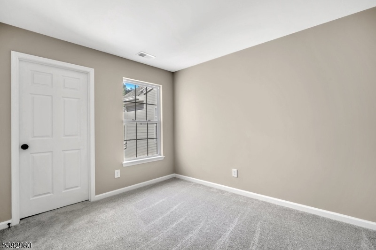
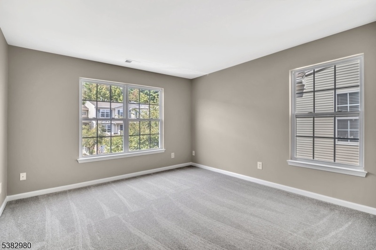
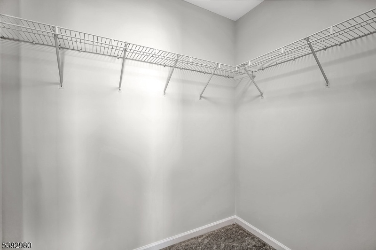
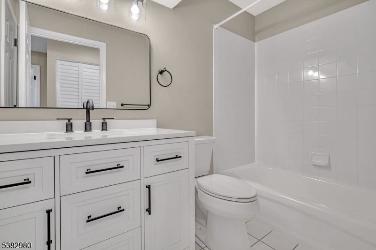
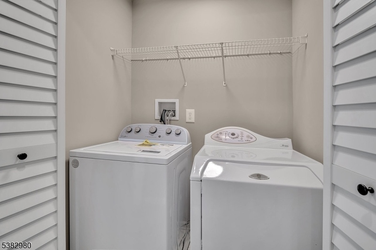
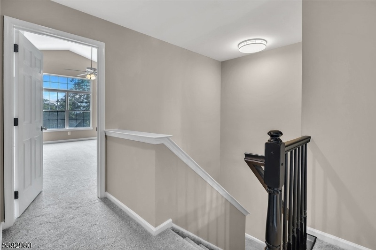
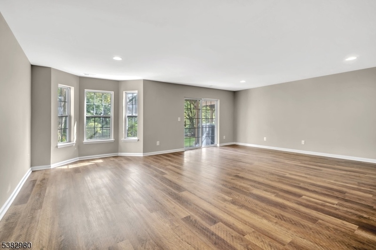
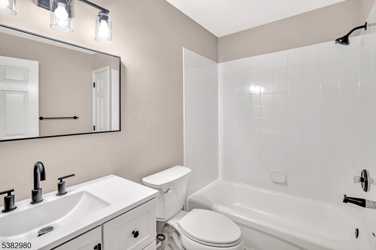
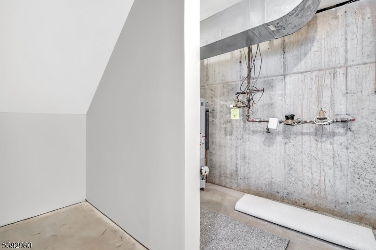
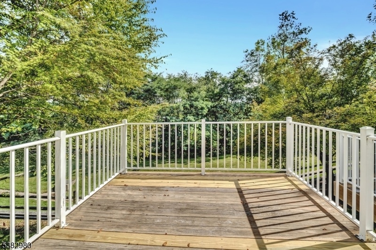
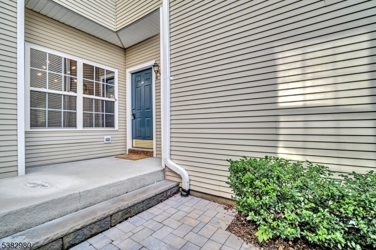
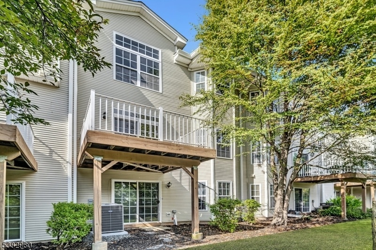
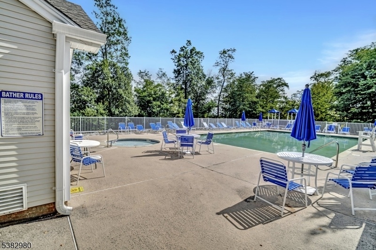
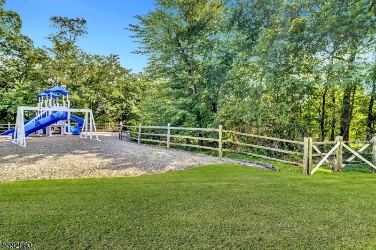
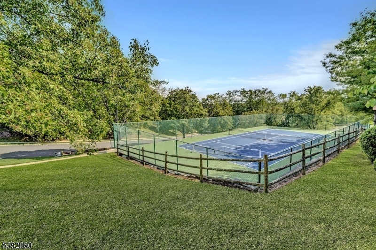
Price: $689,000
GSMLS: 3985715Type: Condo/Townhouse/Co-op
Style: Townhouse-Interior
Beds: 3
Baths: 3 Full & 1 Half
Garage: 2-Car
Year Built: 2000
Acres: 0.41
Property Tax: $11,528
Description
Step Into This Beautifully Updated And Move-in Ready 3-bedroom, 3.5-bath Townhome, Where Spacious Living Meets Modern Convenience Just Steps From The Community Pool And Tennis Courts. Brand-new Wood Flooring And Plush Carpeting Flow Throughout, Creating A Warm And Cohesive Ambiance. The Stylishly Renovated Kitchen Features Sleek Countertops, Contemporary Cabinetry, And New Kitchenaid Appliances Ideal For Both Everyday Meals And Effortless Entertaining. A New Hvac System Installed In 2024 Ensures Year-round Comfort And Energy Efficiency. Upstairs, Each Of The Three Bedrooms Offers Generous Walk-in Closets, While The Spa-inspired Primary Bath Showcases Elegant Finishes And A Calming Retreat. A Thoughtfully Designed Laundry Room Is Conveniently Located Near The Bedrooms, Streamlining Daily Routines. With An Attached Two-car Garage And A Prime Location Within The Community, This Home Blends Style, Function, And Comfort In Every Detail. A Must See!
Rooms Sizes
Kitchen:
12x21 First
Dining Room:
10x11 First
Living Room:
12x21 First
Family Room:
23x23 Ground
Den:
n/a
Bedroom 1:
13x20 Second
Bedroom 2:
12x13 Second
Bedroom 3:
11x11 Second
Bedroom 4:
n/a
Room Levels
Basement:
n/a
Ground:
Bath(s) Other, Family Room, Storage Room, Utility Room, Walkout
Level 1:
Breakfast Room, Dining Room, Foyer, Kitchen, Living Room, Powder Room
Level 2:
3 Bedrooms, Bath Main, Bath(s) Other, Laundry Room
Level 3:
n/a
Level Other:
n/a
Room Features
Kitchen:
Eat-In Kitchen
Dining Room:
n/a
Master Bedroom:
n/a
Bath:
Soaking Tub, Stall Shower
Interior Features
Square Foot:
n/a
Year Renovated:
2025
Basement:
Yes - Finished, Walkout
Full Baths:
3
Half Baths:
1
Appliances:
Carbon Monoxide Detector, Dishwasher, Dryer, Microwave Oven, Range/Oven-Gas, Refrigerator, Self Cleaning Oven, Washer
Flooring:
Carpeting, Tile, Vinyl-Linoleum
Fireplaces:
1
Fireplace:
Gas Fireplace, Living Room
Interior:
CODetect,CeilCath,SecurSys,SmokeDet,SoakTub,WlkInCls
Exterior Features
Garage Space:
2-Car
Garage:
Attached Garage, Garage Door Opener
Driveway:
2 Car Width
Roof:
Composition Shingle
Exterior:
Stone, Vinyl Siding
Swimming Pool:
Yes
Pool:
Association Pool
Utilities
Heating System:
1 Unit, Forced Hot Air, Multi-Zone
Heating Source:
Gas-Natural
Cooling:
1 Unit, Ceiling Fan, Central Air, Multi-Zone Cooling
Water Heater:
Gas
Water:
Public Water
Sewer:
Public Sewer
Services:
n/a
Lot Features
Acres:
0.41
Lot Dimensions:
n/a
Lot Features:
n/a
School Information
Elementary:
IRENE FELD
Middle:
GREENBROOK
High School:
WATCHUNG
Community Information
County:
Somerset
Town:
Green Brook Twp.
Neighborhood:
Mountainview
Application Fee:
n/a
Association Fee:
$440 - Monthly
Fee Includes:
Maintenance-Common Area, Maintenance-Exterior, Snow Removal
Amenities:
Playground, Pool-Outdoor, Tennis Courts
Pets:
Yes
Financial Considerations
List Price:
$689,000
Tax Amount:
$11,528
Land Assessment:
$160,000
Build. Assessment:
$461,100
Total Assessment:
$621,100
Tax Rate:
2.21
Tax Year:
2024
Ownership Type:
Condominium
Listing Information
MLS ID:
3985715
List Date:
09-09-2025
Days On Market:
0
Listing Broker:
COLDWELL BANKER REALTY
Listing Agent:






































Request More Information
Shawn and Diane Fox
RE/MAX American Dream
3108 Route 10 West
Denville, NJ 07834
Call: (973) 277-7853
Web: TheForgesDenville.com

