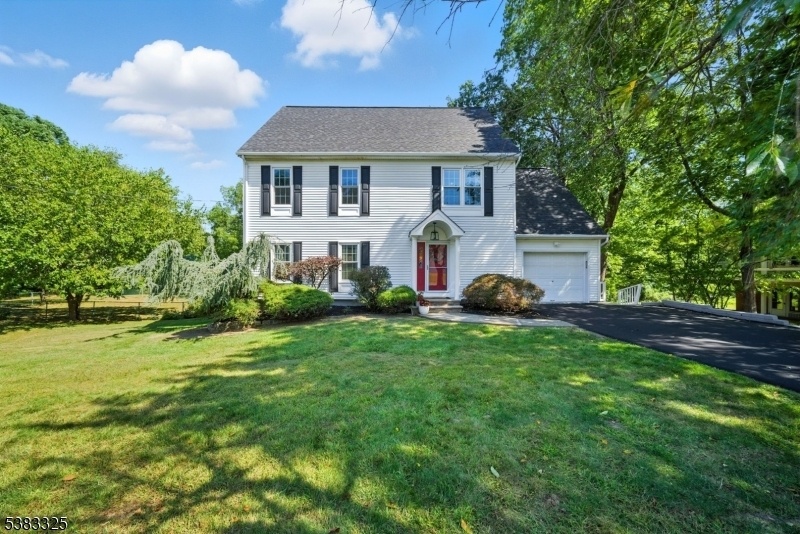232 Riverside Drive West
Denville Twp, NJ 07834







































Price: $675,000
GSMLS: 3985700Type: Single Family
Style: Colonial
Beds: 4
Baths: 2 Full & 1 Half
Garage: 1-Car
Year Built: 1995
Acres: 0.92
Property Tax: $10,070
Description
Welcome To 232 Riverside Drive West In Denville, A Spacious And Inviting Colonial That Blends Comfort, Functionality, And Modern Updates. Built In 1995 And Thoughtfully Remodeled In 2017, This 4-bedroom, 2.5-bath Home Sits On Nearly An Acre Of Property, Offering Both Privacy And Room To Grow. The Main Level Features Sun-filled Living And Dining Areas, Along With An Eat-in Kitchen Complete With A Center Island, Pantry, And Open Flow Into The Dining Space?perfect For Gatherings Large Or Small. Upstairs, The Primary Suite Includes Its Own Full Bath, While Three Additional Bedrooms Provide Flexibility For Fam, Guests, Or Office Use. With 2.5 Bathrooms, Convenience Is Ensured Throughout The Home. Step Outside To Enjoy The Level 0.92-acre Lot, Ideal For Entertaining, Gardening, Or Relaxing. The Deck Extends Your Living Space Outdoors, While The Lush Yard Offers Endless Opportunities. Completely Fenced In And Located On The Scenic Rockaway River. Practical Features Include An Attached Garage, Ample Driveway Parking, Natural Gas Heating, Central Air, And Even A Generator Hookup For Peace Of Mind. Stylish Details Like Wood And Tile Floors And New Roof Complete The Package. Located In A Quiet, Desirable Neighborhood At The End Of A Cul De Sac With Highly Rated Schools, This Property Provides The Perfect Balance Of Tranquility And Accessibility. With Modern Amenities, Generous Living Spaces, And A Large Lot, This Property Is Ready To Welcome You Home.
Rooms Sizes
Kitchen:
12x14 First
Dining Room:
12x16 First
Living Room:
17x13 First
Family Room:
n/a
Den:
n/a
Bedroom 1:
13x18 Second
Bedroom 2:
9x13 Second
Bedroom 3:
9x13 Second
Bedroom 4:
11x9 Second
Room Levels
Basement:
n/a
Ground:
n/a
Level 1:
Dining Room, Kitchen, Living Room, Pantry, Powder Room
Level 2:
4 Or More Bedrooms, Bath Main, Bath(s) Other, Laundry Room
Level 3:
Attic
Level Other:
n/a
Room Features
Kitchen:
Center Island, Eat-In Kitchen, Pantry, Separate Dining Area
Dining Room:
Formal Dining Room
Master Bedroom:
Full Bath
Bath:
Stall Shower
Interior Features
Square Foot:
n/a
Year Renovated:
2017
Basement:
Yes - Crawl Space, Unfinished
Full Baths:
2
Half Baths:
1
Appliances:
Carbon Monoxide Detector, Dishwasher, Generator-Hookup, Microwave Oven, Range/Oven-Gas, Refrigerator, Self Cleaning Oven, Water Filter, Water Softener-Own
Flooring:
Tile, Wood
Fireplaces:
No
Fireplace:
n/a
Interior:
Blinds,CODetect,FireExtg,SmokeDet,StallShw,TubShowr,WlkInCls
Exterior Features
Garage Space:
1-Car
Garage:
Attached Garage, Garage Door Opener, Garage Parking
Driveway:
2 Car Width, Blacktop, Driveway-Exclusive, Off-Street Parking
Roof:
Asphalt Shingle
Exterior:
Vinyl Siding
Swimming Pool:
No
Pool:
n/a
Utilities
Heating System:
1 Unit, Forced Hot Air
Heating Source:
Gas-Natural
Cooling:
1 Unit, Ceiling Fan, Central Air
Water Heater:
Gas
Water:
Public Water
Sewer:
Public Sewer
Services:
Cable TV Available, Fiber Optic Available
Lot Features
Acres:
0.92
Lot Dimensions:
n/a
Lot Features:
Cul-De-Sac, Level Lot, Waterfront
School Information
Elementary:
Riverview Elementary (K-5)
Middle:
Valley View Middle (6-8)
High School:
Morris Knolls High School (9-12)
Community Information
County:
Morris
Town:
Denville Twp.
Neighborhood:
n/a
Application Fee:
n/a
Association Fee:
n/a
Fee Includes:
n/a
Amenities:
n/a
Pets:
Yes
Financial Considerations
List Price:
$675,000
Tax Amount:
$10,070
Land Assessment:
$146,600
Build. Assessment:
$218,800
Total Assessment:
$365,400
Tax Rate:
2.76
Tax Year:
2024
Ownership Type:
Fee Simple
Listing Information
MLS ID:
3985700
List Date:
09-09-2025
Days On Market:
0
Listing Broker:
KELLER WILLIAMS METROPOLITAN
Listing Agent:







































Request More Information
Shawn and Diane Fox
RE/MAX American Dream
3108 Route 10 West
Denville, NJ 07834
Call: (973) 277-7853
Web: TheForgesDenville.com




