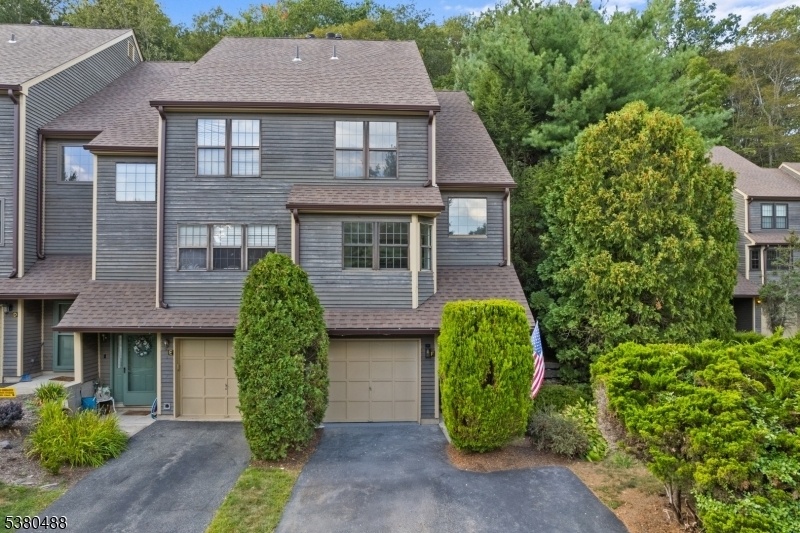34 Salem Aly
West Milford Twp, NJ 07480





































Price: $409,777
GSMLS: 3984910Type: Condo/Townhouse/Co-op
Style: Multi Floor Unit
Beds: 2
Baths: 2 Full & 1 Half
Garage: 1-Car
Year Built: Unknown
Acres: 0.00
Property Tax: $8,059
Description
Wow This Is The One You've Been Waiting For! Welcome To 34 Salem Aly In The Highly Desirable Bald Eagle Village A Luxurious 2 Bedroom, 2.5 Bathroom Townhouse That Will Absolutely Steal Your Heart. Step Inside And Prepare To Fall In Love. The Main Level Offers A Bright And Inviting Living Room, A Spacious Dining Area, A Stylish Half Bath, And A Dream Kitchen Featuring Stainless Steel Appliances, Quartz Countertops, Modern White Cabinetry, Subway Tile Backsplash, And Plenty Of Storage. Upstairs, You'll Find Two Generously Sized Bedrooms Including A Primary Suite With Ensuite Bath And Abundant Closet Space. Both Full Bathrooms Are Beautifully Designed With Custom Tile Work And Sleek, Modern Finishes You Won't Find Anywhere Else In The Neighborhood. The Lower Level Adds Even More Living Space With A Large Family Room/den, Laundry Area, And An Oversized One-car Garage With Inside Access. Outside, Enjoy A Peaceful, Private Backyard Oasis Perfect For Relaxing Or Entertaining. Living In Bald Eagle Village Means More Than Just A Home You'll Have Access To The Clubhouse, Playground, Tennis Courts, And Pond, All Just Steps Away. Plus, You're Minutes To Rt. 23, Shopping, Dining, And So Much More. This Home Is Truly One Of A Kind. Don't Miss It Schedule Your Private Showing Today!
Rooms Sizes
Kitchen:
Second
Dining Room:
Second
Living Room:
Second
Family Room:
First
Den:
Second
Bedroom 1:
Third
Bedroom 2:
Third
Bedroom 3:
n/a
Bedroom 4:
n/a
Room Levels
Basement:
n/a
Ground:
n/a
Level 1:
n/a
Level 2:
n/a
Level 3:
n/a
Level Other:
n/a
Room Features
Kitchen:
Eat-In Kitchen
Dining Room:
n/a
Master Bedroom:
n/a
Bath:
n/a
Interior Features
Square Foot:
n/a
Year Renovated:
2025
Basement:
No
Full Baths:
2
Half Baths:
1
Appliances:
Refrigerator
Flooring:
n/a
Fireplaces:
1
Fireplace:
Living Room
Interior:
n/a
Exterior Features
Garage Space:
1-Car
Garage:
Built-In Garage
Driveway:
2 Car Width
Roof:
Composition Shingle
Exterior:
Clapboard
Swimming Pool:
No
Pool:
n/a
Utilities
Heating System:
Forced Hot Air
Heating Source:
Gas-Natural
Cooling:
Central Air
Water Heater:
n/a
Water:
Public Water
Sewer:
Public Sewer
Services:
n/a
Lot Features
Acres:
0.00
Lot Dimensions:
n/a
Lot Features:
n/a
School Information
Elementary:
n/a
Middle:
n/a
High School:
n/a
Community Information
County:
Passaic
Town:
West Milford Twp.
Neighborhood:
Bald Eagle Village
Application Fee:
n/a
Association Fee:
$397 - Monthly
Fee Includes:
n/a
Amenities:
n/a
Pets:
Yes
Financial Considerations
List Price:
$409,777
Tax Amount:
$8,059
Land Assessment:
$75,000
Build. Assessment:
$123,800
Total Assessment:
$198,800
Tax Rate:
4.05
Tax Year:
2024
Ownership Type:
Fee Simple
Listing Information
MLS ID:
3984910
List Date:
09-04-2025
Days On Market:
0
Listing Broker:
KELLER WILLIAMS REAL ESTATE
Listing Agent:





































Request More Information
Shawn and Diane Fox
RE/MAX American Dream
3108 Route 10 West
Denville, NJ 07834
Call: (973) 277-7853
Web: TheForgesDenville.com

