2A Abbington Way
Mendham Twp, NJ 07960
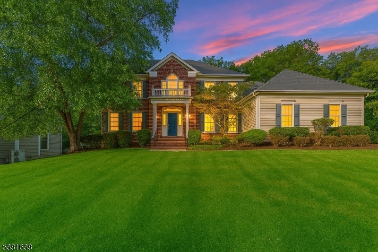
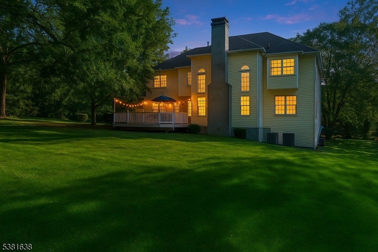

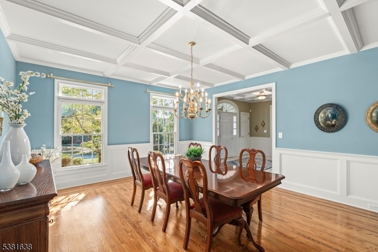
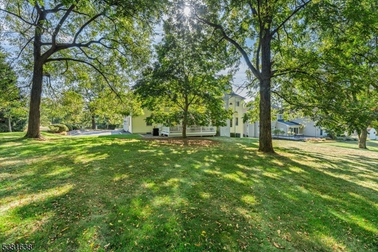
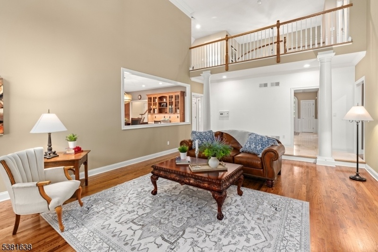
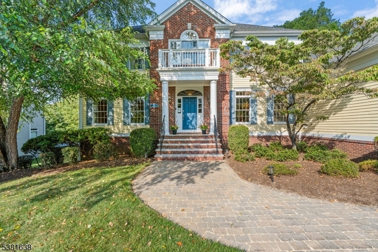
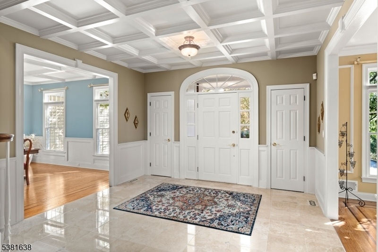
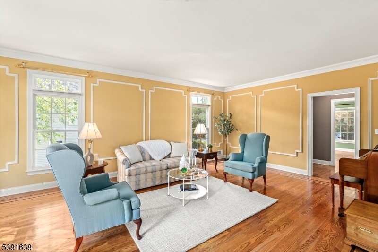
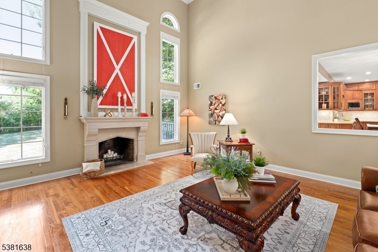
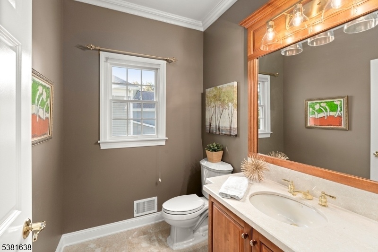
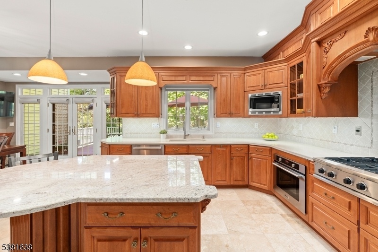
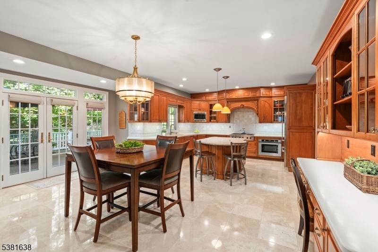
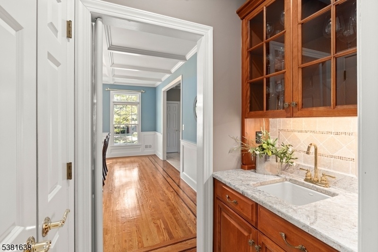
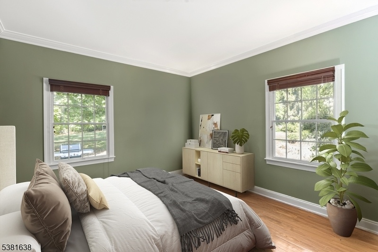
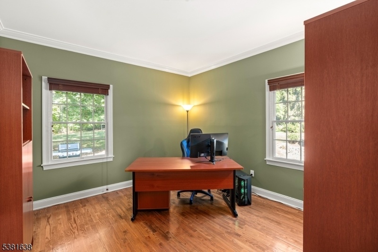
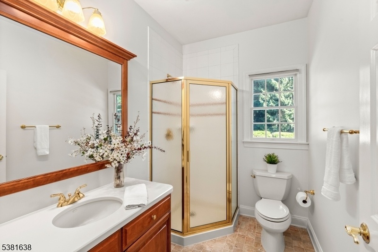
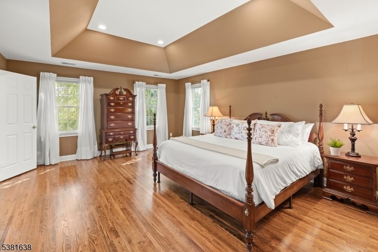
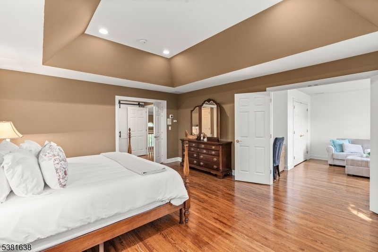
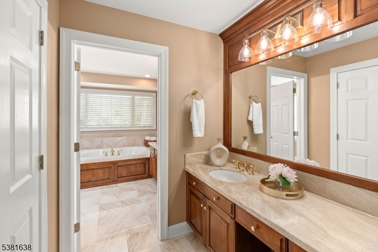
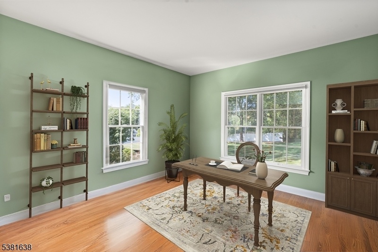
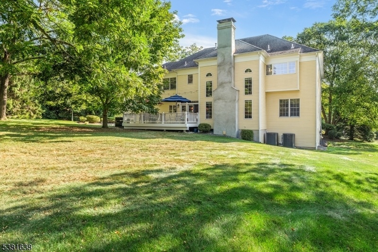
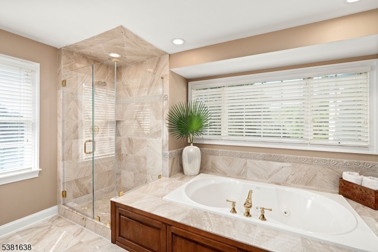
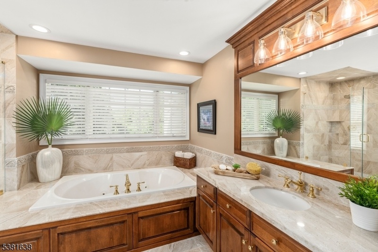
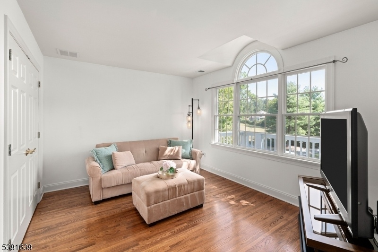
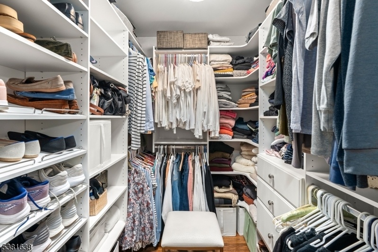
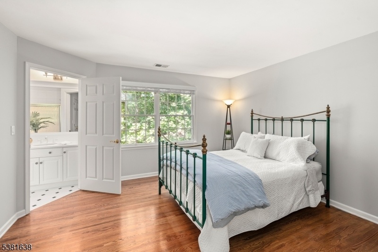
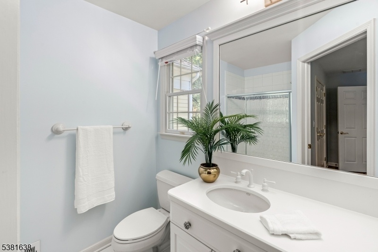
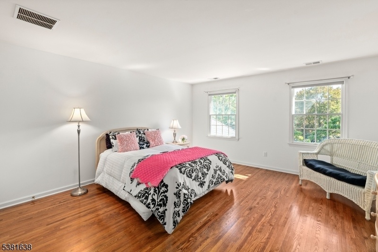
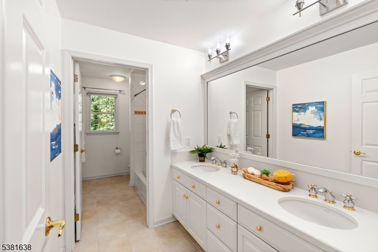
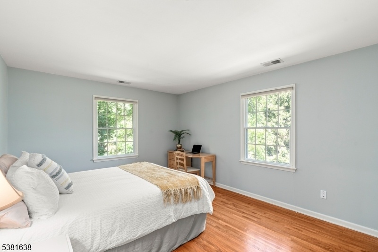
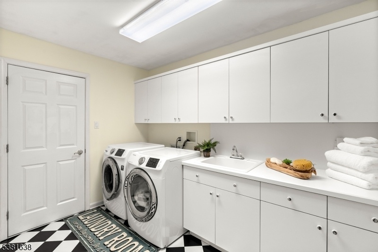
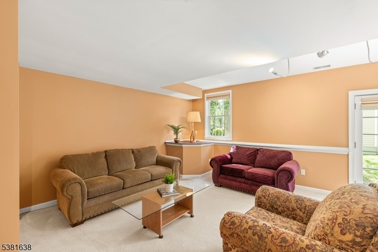
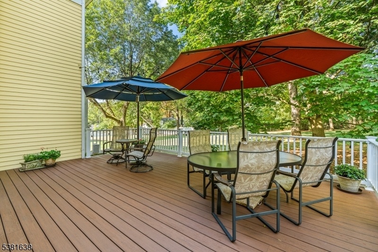
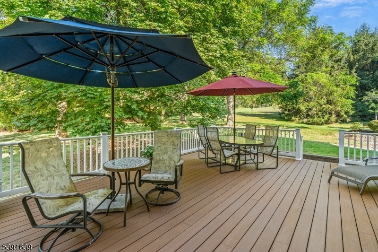
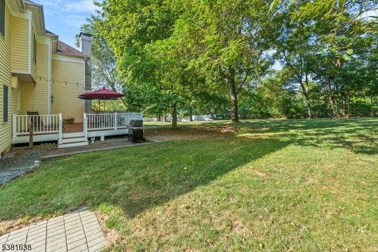
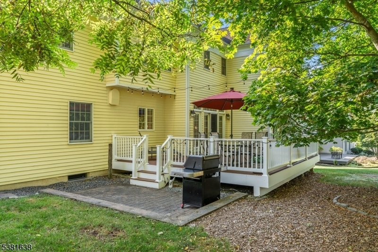
Price: $1,575,000
GSMLS: 3984754Type: Single Family
Style: Colonial
Beds: 4
Baths: 4 Full & 1 Half
Garage: 3-Car
Year Built: 1999
Acres: 0.61
Property Tax: $23,814
Description
This Is More Than A Home?it?s A "lifestyle", Blending Small-town Charm With Sophisticated Suburban Living, All Just Minutes From Morristown?s Vibrant Energy. Welcome To This Gracious Center Hall Colonial Perfectly Situated On Mendham?s Sought-after East Side, Where Timeless Elegance Meets Everyday Convenience. Less Than 15 Min From Downtown Morristown, You?ll Enjoy Easy Access To Acclaimed Morristown Medical Center, The Midtown Direct Train, And An Endless Array Of Restaurants, Shops, Theaters, & Cultural Destinations. Nestled On A Quiet Cul-de-sac, This 4-bedroom, 4.1-bath Residence Offers More Than 4,500 Square Feet Of Beautifully Designed Living Space W/an Open-concept Floor Plan?ideal For Both Relaxed Living & Entertaining. At The Heart Of The Home Is A Gourmet Kit Featuring Premium Appliances, Rich Cabinetry, & Generous Prep Space, Seamlessly Connecting To A Two-story Fr Where Sunlight Filters Through Walls Of Windows And A Soaring Ceiling Frames The Cozy Fireplace. Hardwood Floors Flow Throughout, Creating Warmth & Harmony Across Every Room. 3-ensuite Brs Provide Comfort & Privacy, Including A Versatile 1st-floor Suite Perfect For Guests. Additional Highlights Include A Walk-up Attic With High Ceilings, A Partially Finished Walk-out Basement, And A 3-car Garage Offering Exceptional Storage & Flexibility. Step Outside To An Expansive Entertaining Deck Overlooking Nearly 3/4 Of An Acre Of Level, Private Grounds?ideal For Gatherings, Play, Or Peaceful Afternoons At Home.
Rooms Sizes
Kitchen:
26x34 First
Dining Room:
15x18 First
Living Room:
15x21 First
Family Room:
17x27 First
Den:
13x13 First
Bedroom 1:
15x19 Second
Bedroom 2:
15x18 Second
Bedroom 3:
14x13 Second
Bedroom 4:
12x16 Second
Room Levels
Basement:
Exercise,GameRoom,Leisure,Media,Storage,Walkout,Workshop
Ground:
n/a
Level 1:
1 Bedroom, Bath Main, Breakfast Room, Dining Room, Family Room, Kitchen, Living Room, Office, Powder Room
Level 2:
4+Bedrms,BathMain,BathOthr,Laundry,Leisure,SittngRm
Level 3:
Attic
Level Other:
n/a
Room Features
Kitchen:
Center Island, Country Kitchen, Eat-In Kitchen, Pantry
Dining Room:
Formal Dining Room
Master Bedroom:
Full Bath, Other Room, Sitting Room, Walk-In Closet
Bath:
Bidet, Jetted Tub, Stall Shower
Interior Features
Square Foot:
n/a
Year Renovated:
n/a
Basement:
Yes - Finished-Partially, Walkout
Full Baths:
4
Half Baths:
1
Appliances:
Carbon Monoxide Detector, Central Vacuum, Cooktop - Gas, Dishwasher, Dryer, Kitchen Exhaust Fan, Microwave Oven, Refrigerator, Self Cleaning Oven, Wall Oven(s) - Electric, Washer
Flooring:
Tile, Wood
Fireplaces:
1
Fireplace:
Family Room
Interior:
BarWet,Bidet,CODetect,CeilHigh,Intercom,JacuzTyp,SecurSys,SmokeDet,StallShw,TubShowr,WlkInCls
Exterior Features
Garage Space:
3-Car
Garage:
Attached,DoorOpnr,InEntrnc,Oversize
Driveway:
1 Car Width, Blacktop
Roof:
Asphalt Shingle
Exterior:
Brick,CedarSid
Swimming Pool:
No
Pool:
n/a
Utilities
Heating System:
2 Units, Forced Hot Air, Multi-Zone
Heating Source:
Gas-Natural
Cooling:
2 Units, Central Air, Multi-Zone Cooling
Water Heater:
Gas
Water:
Public Water
Sewer:
Septic 4 Bedroom Town Verified
Services:
Cable TV Available, Garbage Extra Charge
Lot Features
Acres:
0.61
Lot Dimensions:
n/a
Lot Features:
Cul-De-Sac, Level Lot, Open Lot
School Information
Elementary:
Mendham Township Elementary School (K-4)
Middle:
Mendham Township Middle School (5-8)
High School:
n/a
Community Information
County:
Morris
Town:
Mendham Twp.
Neighborhood:
Brookside
Application Fee:
n/a
Association Fee:
n/a
Fee Includes:
n/a
Amenities:
n/a
Pets:
Yes
Financial Considerations
List Price:
$1,575,000
Tax Amount:
$23,814
Land Assessment:
$398,900
Build. Assessment:
$897,500
Total Assessment:
$1,296,400
Tax Rate:
1.94
Tax Year:
2024
Ownership Type:
Fee Simple
Listing Information
MLS ID:
3984754
List Date:
09-04-2025
Days On Market:
49
Listing Broker:
KL SOTHEBY'S INT'L. REALTY
Listing Agent:





































Request More Information
Shawn and Diane Fox
RE/MAX American Dream
3108 Route 10 West
Denville, NJ 07834
Call: (973) 277-7853
Web: TheForgesDenville.com




