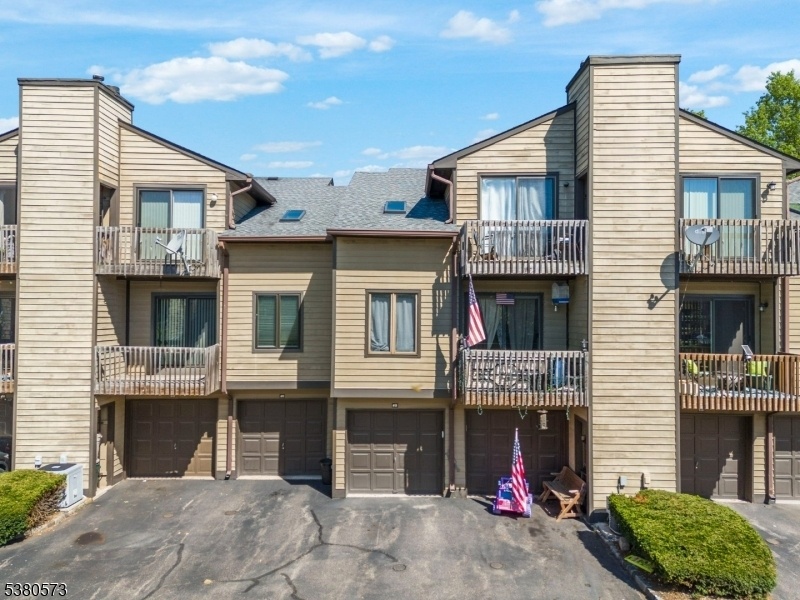613 Village Cmns
Raritan Twp, NJ 08822















































Price: $289,900
GSMLS: 3984238Type: Condo/Townhouse/Co-op
Style: Townhouse-Interior
Beds: 1
Baths: 1 Full & 1 Half
Garage: 1-Car
Year Built: 1986
Acres: 0.01
Property Tax: $3,331
Description
Move Right Into This Well-maintained One Bedroom, One And A Half Bath Home With A Versatile Loft, Private Garage, And Extra Storage Space. The Main Living Area Is Bright And Inviting, Featuring Large Windows, A Cozy Fireplace, And Sliding Doors That Open To Your Own Balcony The Perfect Spot To Enjoy Your Morning Coffee Or Unwind At The End Of The Day. The Kitchen And Dining Area Blend Effortlessly, Offering A Welcoming Space For Both Casual Meals And Gatherings. Upstairs, The Spacious Bedroom Offers Abundant Natural Light And A Walk-in Closet, While The Adjacent Loft/den Adds Flexibility To The Floor Plan And Can Serve As A Home Office Or Creative Retreat. A Full Bathroom Completes This Level. On The Ground Floor, You'll Find In-unit Laundry, A Private Garage For Parking, And A Storage/utility Room For Added Convenience. Located Just Minutes From Historic Flemington, Residents Can Enjoy Charming Boutiques, Farm-to-table Restaurants, Local Breweries, And Seasonal Farmers Markets. With Easy Access To Major Highways, This Home Perfectly Combines Small-town Charm With Excellent Commuter Convenience. Whether You're Looking For Your First Home Or Simply Seeking Low-maintenance Living, 613 Village Commons Offers A Wonderful Opportunity To Start Your Homeownership Journey.
Rooms Sizes
Kitchen:
12x10 Second
Dining Room:
13x10 Second
Living Room:
20x13 Second
Family Room:
n/a
Den:
12x10 Third
Bedroom 1:
12x17 Third
Bedroom 2:
n/a
Bedroom 3:
n/a
Bedroom 4:
n/a
Room Levels
Basement:
n/a
Ground:
GarEnter,Laundry,Storage,Utility
Level 1:
n/a
Level 2:
DiningRm,Kitchen,LivingRm,PowderRm,SeeRem
Level 3:
1 Bedroom, Bath Main, Den
Level Other:
n/a
Room Features
Kitchen:
Galley Type, Separate Dining Area
Dining Room:
Living/Dining Combo
Master Bedroom:
Walk-In Closet
Bath:
n/a
Interior Features
Square Foot:
n/a
Year Renovated:
2010
Basement:
Yes - Walkout
Full Baths:
1
Half Baths:
1
Appliances:
Carbon Monoxide Detector, Dishwasher, Dryer, Range/Oven-Gas, Refrigerator, Self Cleaning Oven, Washer
Flooring:
Carpeting, Vinyl-Linoleum
Fireplaces:
1
Fireplace:
Living Room, Wood Burning
Interior:
Blinds, Carbon Monoxide Detector, Cathedral Ceiling, Fire Extinguisher, Shades, Skylight, Smoke Detector, Walk-In Closet
Exterior Features
Garage Space:
1-Car
Garage:
Attached Garage, Garage Door Opener, Garage Under
Driveway:
Additional Parking, Assigned, Off-Street Parking
Roof:
Asphalt Shingle
Exterior:
Wood
Swimming Pool:
No
Pool:
n/a
Utilities
Heating System:
1 Unit, Forced Hot Air
Heating Source:
Gas-Natural
Cooling:
1 Unit, Ceiling Fan, Central Air
Water Heater:
Gas
Water:
Public Water
Sewer:
Public Sewer
Services:
Cable TV Available, Garbage Included
Lot Features
Acres:
0.01
Lot Dimensions:
n/a
Lot Features:
Level Lot
School Information
Elementary:
n/a
Middle:
JP Case MS
High School:
Hunterdon
Community Information
County:
Hunterdon
Town:
Raritan Twp.
Neighborhood:
Village Commons
Application Fee:
$500
Association Fee:
$300 - Monthly
Fee Includes:
Maintenance-Common Area, Maintenance-Exterior, Trash Collection
Amenities:
n/a
Pets:
Yes
Financial Considerations
List Price:
$289,900
Tax Amount:
$3,331
Land Assessment:
$50,000
Build. Assessment:
$65,000
Total Assessment:
$115,000
Tax Rate:
2.90
Tax Year:
2024
Ownership Type:
Condominium
Listing Information
MLS ID:
3984238
List Date:
09-02-2025
Days On Market:
0
Listing Broker:
EXP REALTY, LLC
Listing Agent:















































Request More Information
Shawn and Diane Fox
RE/MAX American Dream
3108 Route 10 West
Denville, NJ 07834
Call: (973) 277-7853
Web: TheForgesDenville.com

