8 Colts Run Rd
Franklin Twp, NJ 08540
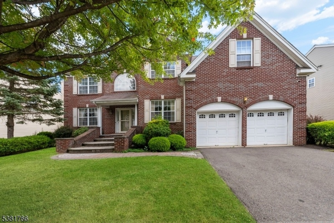
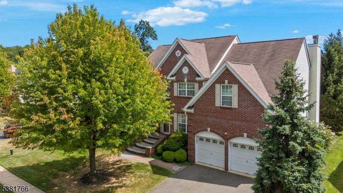
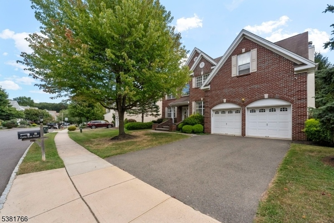
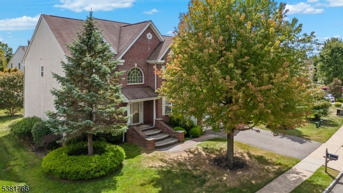
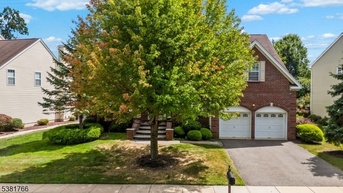
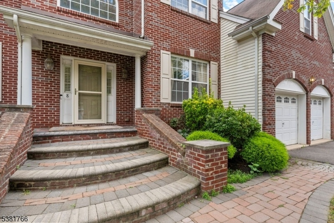
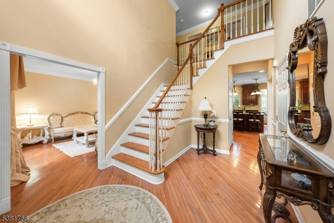
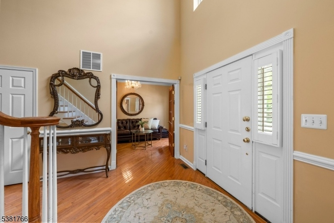
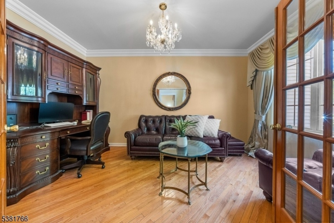
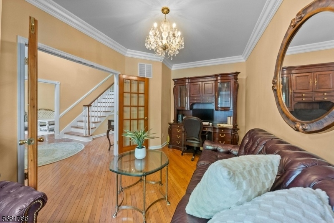
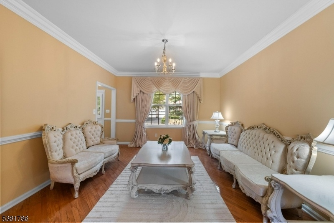
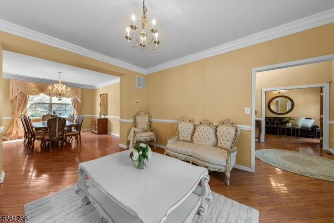
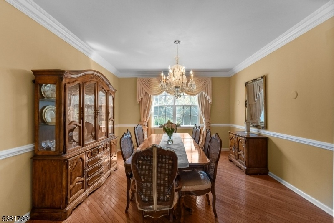
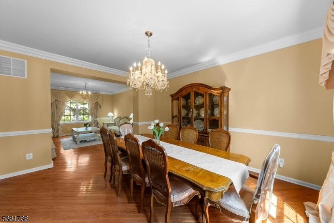
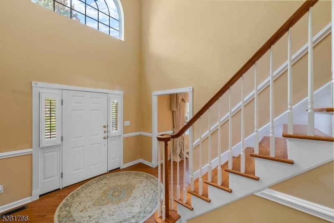
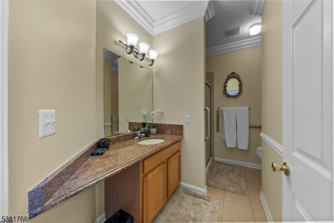
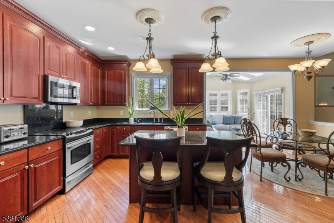
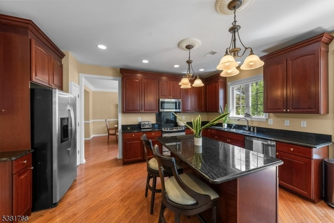
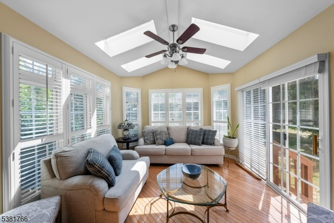
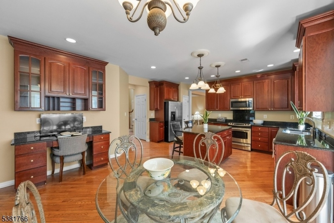
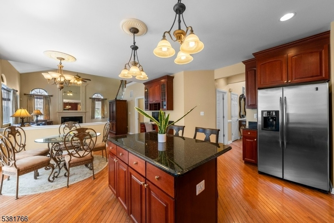
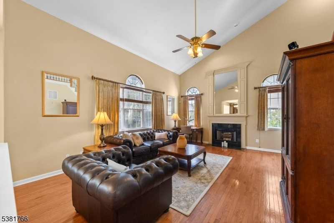
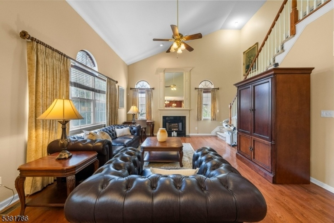
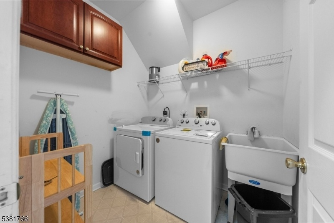
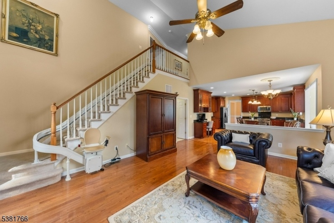
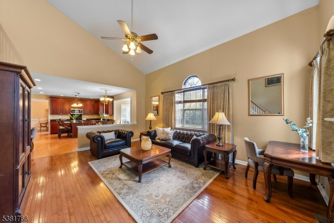
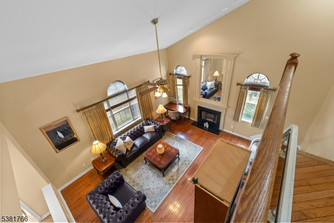
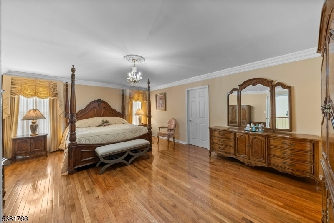
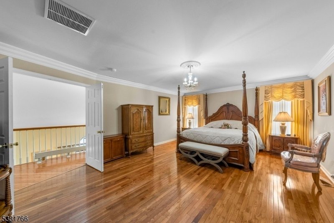
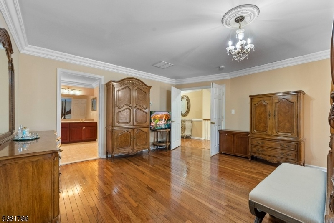
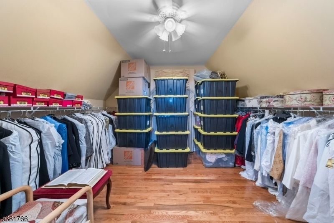
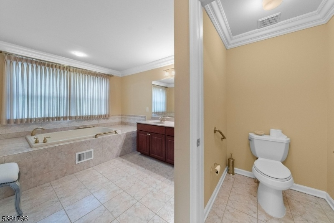
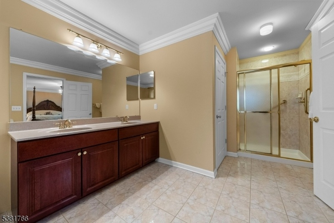
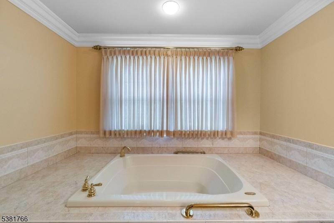
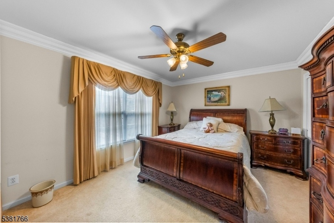
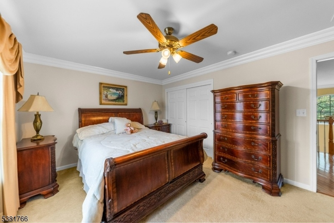
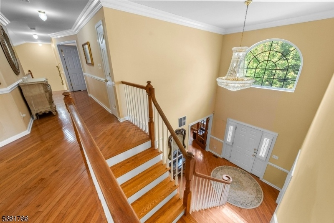
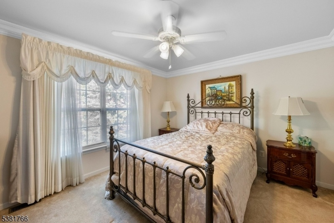
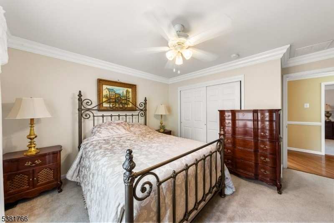
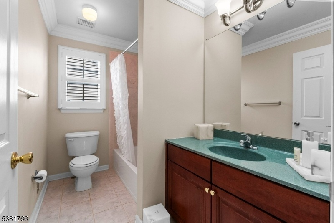
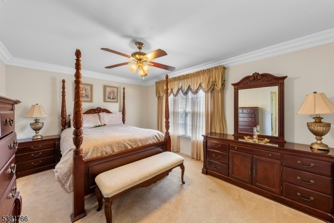
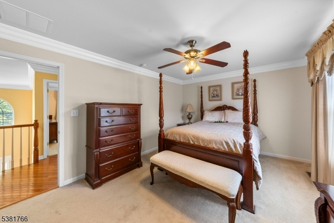
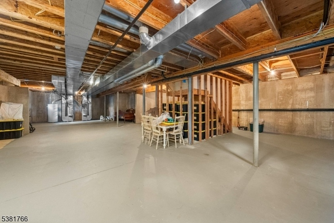
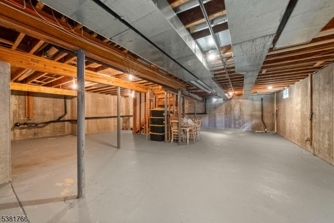
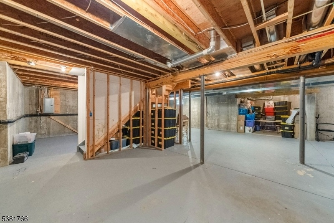
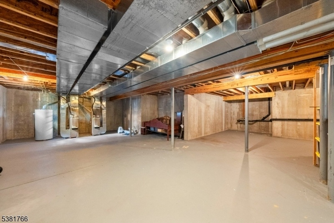
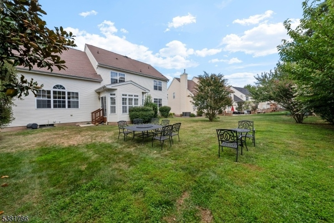
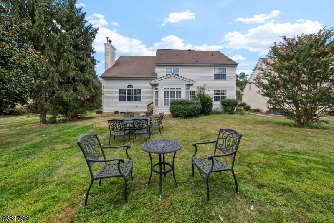
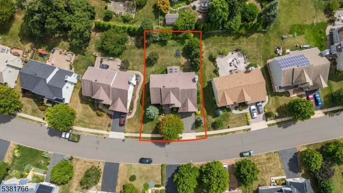
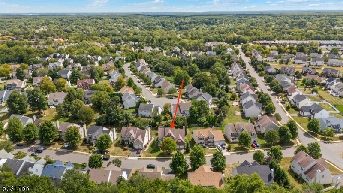
Price: $1,175,000
GSMLS: 3984076Type: Single Family
Style: Colonial
Beds: 4
Baths: 3 Full
Garage: 2-Car
Year Built: Unknown
Acres: 0.23
Property Tax: $14,984
Description
This Stunning 4-bedroom, 3 Full Bath Custom Home Blends Timeless Design With Modern Updates In One Of The Most Sought-after Princeton-area Communities. From The Moment You Step Inside, You'll Be Greeted By Formal Living And Dining Rooms That Set The Stage For Memorable Gatherings, While A Sun-filled Solarium And A Spacious Great Room With Fireplace Provide The Perfect Backdrop For Everyday Living.at The Heart Of The Home, The Beautifully Updated Granite Kitchen Offers Both Style And Functionality, Flowing Seamlessly Into The Living Spaces. A Versatile First-floor Bedroom With Full Bath Doubles As A Private Office Or Guest Suite, Adding Flexibility For Today's Lifestyle. Throughout The Home, Upscale Drapery And Customized Hunter Douglas Blinds Elevate The Refined Interior.upstairs, The Spacious Primary Suite Serves As A True Retreat, Complemented By Three Additional Bedrooms That Offer Comfort And Convenience. A Full Basement Provides Ample Storage Or Expansion Potential, While A 2-car Garage And Timeless Curb Appeal Complete The Picture.perfectly Located For Commuters, With Direct Bus Service To Nyc, Easy Access To Major Highways, And Just Minutes From Downtown Princeton, This Home Is The Ideal Blend Of Sophistication, Convenience, And Comfort.
Rooms Sizes
Kitchen:
n/a
Dining Room:
n/a
Living Room:
n/a
Family Room:
n/a
Den:
n/a
Bedroom 1:
n/a
Bedroom 2:
n/a
Bedroom 3:
n/a
Bedroom 4:
n/a
Room Levels
Basement:
n/a
Ground:
n/a
Level 1:
Dining Room, Family Room, Foyer, Kitchen, Laundry Room, Living Room, Sunroom
Level 2:
4 Or More Bedrooms, Bath Main, Bath(s) Other
Level 3:
n/a
Level Other:
n/a
Room Features
Kitchen:
Breakfast Bar, Eat-In Kitchen, Pantry
Dining Room:
Formal Dining Room
Master Bedroom:
Walk-In Closet
Bath:
Soaking Tub, Stall Shower
Interior Features
Square Foot:
n/a
Year Renovated:
n/a
Basement:
Yes - Full
Full Baths:
3
Half Baths:
0
Appliances:
Dishwasher, Dryer, Range/Oven-Gas, Refrigerator, See Remarks, Washer
Flooring:
n/a
Fireplaces:
1
Fireplace:
Family Room
Interior:
n/a
Exterior Features
Garage Space:
2-Car
Garage:
Attached Garage
Driveway:
Blacktop
Roof:
Asphalt Shingle
Exterior:
Brick, Vinyl Siding
Swimming Pool:
n/a
Pool:
n/a
Utilities
Heating System:
2 Units, Forced Hot Air
Heating Source:
Gas-Natural
Cooling:
Central Air, See Remarks
Water Heater:
Gas
Water:
Public Water
Sewer:
Public Sewer
Services:
n/a
Lot Features
Acres:
0.23
Lot Dimensions:
n/a
Lot Features:
Flag Lot
School Information
Elementary:
n/a
Middle:
n/a
High School:
n/a
Community Information
County:
Somerset
Town:
Franklin Twp.
Neighborhood:
Princeton Highlands
Application Fee:
n/a
Association Fee:
n/a
Fee Includes:
n/a
Amenities:
n/a
Pets:
n/a
Financial Considerations
List Price:
$1,175,000
Tax Amount:
$14,984
Land Assessment:
$380,000
Build. Assessment:
$605,500
Total Assessment:
$985,500
Tax Rate:
1.75
Tax Year:
2024
Ownership Type:
Fee Simple
Listing Information
MLS ID:
3984076
List Date:
09-01-2025
Days On Market:
62
Listing Broker:
RE/MAX FIRST REALTY
Listing Agent:
Chiquita Pittman


















































Request More Information
Shawn and Diane Fox
RE/MAX American Dream
3108 Route 10 West
Denville, NJ 07834
Call: (973) 277-7853
Web: TheForgesDenville.com

