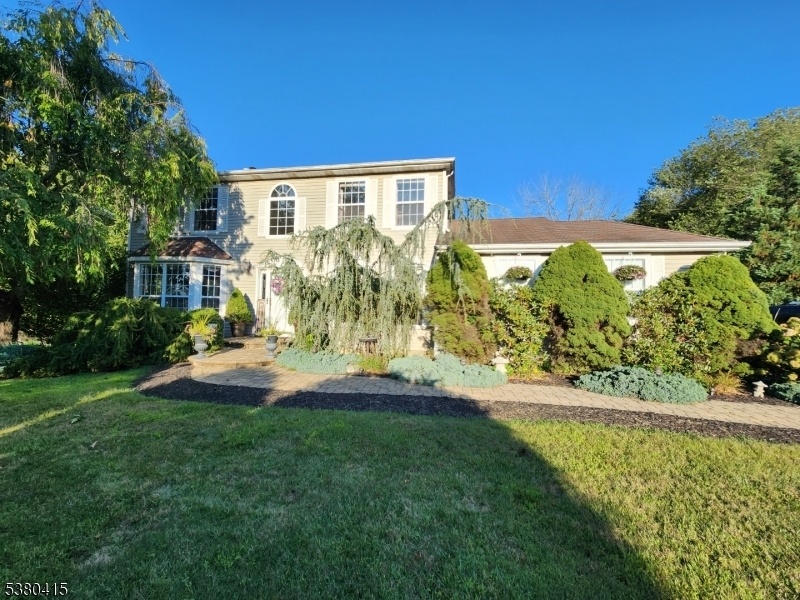28 Fieldstone Dr
Vernon Twp, NJ 07461

Price: $628,000
GSMLS: 3983771Type: Single Family
Style: Colonial
Beds: 4
Baths: 2 Full & 1 Half
Garage: 2-Car
Year Built: 1992
Acres: 1.70
Property Tax: $12,349
Description
Welcome To This Charming Yet Traditional Center Hall Colonial Offering Timeless Appeal With Modern Amenities, Perfect For Both Relaxing And Entertaining. Step Inside To Discover A Warm And Inviting Interior, Tastefully Decorated With Classic Touches And Stylish Finishes Throughout. The Spacious Layout Includes A Finished Basement, Ideal For A Fun Game Room , Recreation Room Fitting Your Needs With Added Bonus Of Walking Out To Outdoor Living. This Area Is A Dream With A Stunning Inground Pool, Expansive Deck, And A Custom Patio Featuring A Luxurious Hot Tub Your Private Oasis Awaits. The Professionally Landscaped Grounds Enhance The Natural Beauty Of The 1.7 Acre Property, Creating A Picturesque Setting Year-round. Located Just Minutes From Mountain Creek, The Appalachian Trail, Maple Grange Park, This Home Offers Easy Access To Outdoor Adventures, Skiing, Hiking, And More, While Still Being Close To Local Amenities. Don't Miss The Opportunity To Own This Exceptional Property That Combines Traditional Elegance With Resort-style Living
Rooms Sizes
Kitchen:
13x10 First
Dining Room:
13x10 First
Living Room:
16x13 First
Family Room:
17x13 First
Den:
First
Bedroom 1:
16x13 Second
Bedroom 2:
10x10 Second
Bedroom 3:
11x11 Second
Bedroom 4:
11x11 Second
Room Levels
Basement:
Rec Room, Storage Room, Walkout
Ground:
n/a
Level 1:
Bath(s) Other, Breakfast Room, Dining Room, Family Room, Kitchen, Laundry Room, Living Room
Level 2:
4 Or More Bedrooms, Bath Main, Bath(s) Other
Level 3:
n/a
Level Other:
n/a
Room Features
Kitchen:
Separate Dining Area
Dining Room:
Formal Dining Room
Master Bedroom:
Full Bath, Walk-In Closet
Bath:
Soaking Tub, Stall Shower
Interior Features
Square Foot:
n/a
Year Renovated:
2011
Basement:
Yes - Finished, Walkout
Full Baths:
2
Half Baths:
1
Appliances:
Carbon Monoxide Detector, Dishwasher, Range/Oven-Gas, Refrigerator, Self Cleaning Oven, Sump Pump, Water Filter, Water Softener-Own
Flooring:
Carpeting, Laminate, Tile
Fireplaces:
1
Fireplace:
Family Room, Wood Burning
Interior:
Carbon Monoxide Detector, High Ceilings, Smoke Detector, Walk-In Closet, Window Treatments
Exterior Features
Garage Space:
2-Car
Garage:
Built-In Garage
Driveway:
Blacktop
Roof:
Composition Shingle
Exterior:
Vinyl Siding
Swimming Pool:
Yes
Pool:
In-Ground Pool
Utilities
Heating System:
Forced Hot Air
Heating Source:
Gas-Natural
Cooling:
1 Unit, Central Air
Water Heater:
Gas
Water:
Well
Sewer:
Septic 4 Bedroom Town Verified
Services:
Cable TV Available, Garbage Extra Charge
Lot Features
Acres:
1.70
Lot Dimensions:
n/a
Lot Features:
Level Lot, Open Lot
School Information
Elementary:
VERNON
Middle:
VERNON
High School:
VERNON
Community Information
County:
Sussex
Town:
Vernon Twp.
Neighborhood:
Old Orchard
Application Fee:
n/a
Association Fee:
n/a
Fee Includes:
n/a
Amenities:
Playground
Pets:
Yes
Financial Considerations
List Price:
$628,000
Tax Amount:
$12,349
Land Assessment:
$247,000
Build. Assessment:
$306,500
Total Assessment:
$553,500
Tax Rate:
2.44
Tax Year:
2024
Ownership Type:
Fee Simple
Listing Information
MLS ID:
3983771
List Date:
08-29-2025
Days On Market:
0
Listing Broker:
BHHS GROSS AND JANSEN REALTORS
Listing Agent:

Request More Information
Shawn and Diane Fox
RE/MAX American Dream
3108 Route 10 West
Denville, NJ 07834
Call: (973) 277-7853
Web: TheForgesDenville.com

