1 Rossi Dr
Clinton Twp, NJ 08809
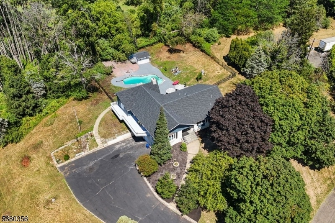
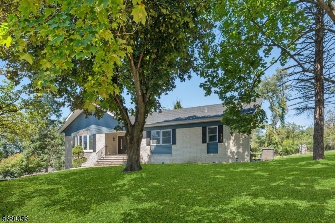
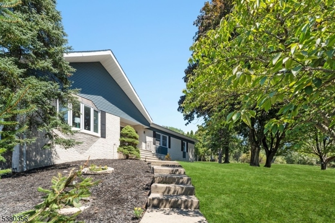
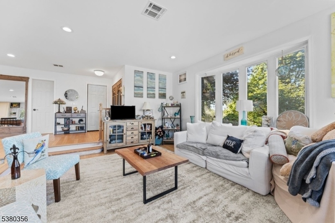
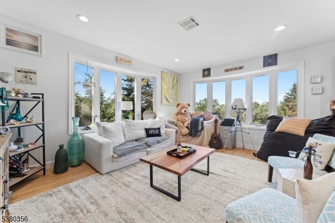
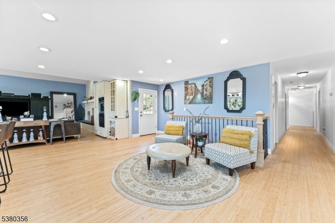
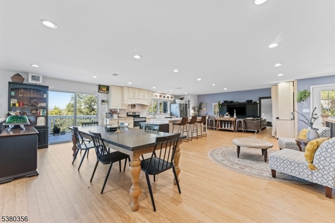
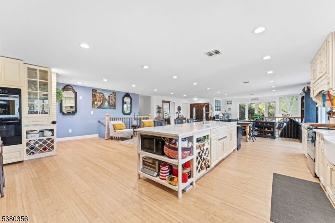
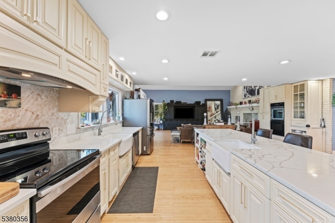
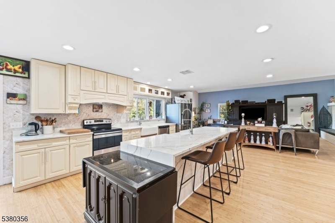
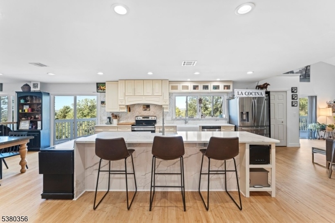
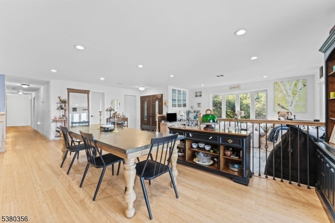
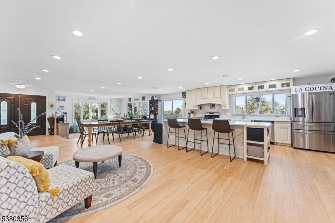
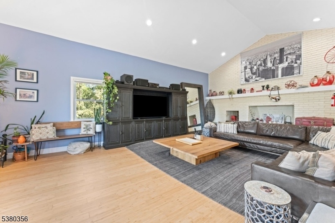
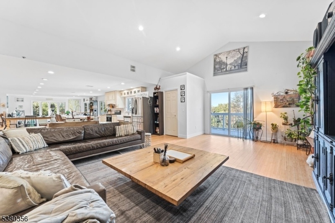
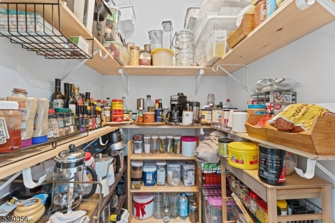
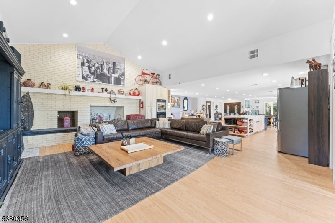
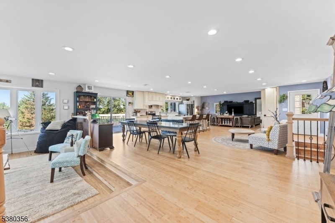
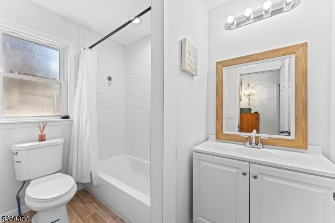
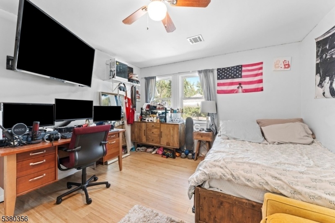
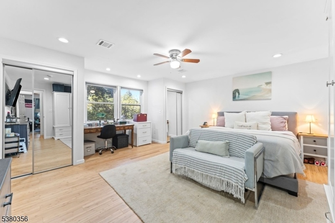
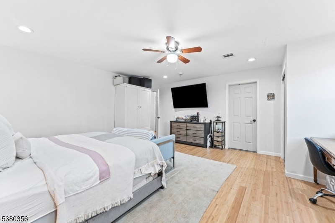
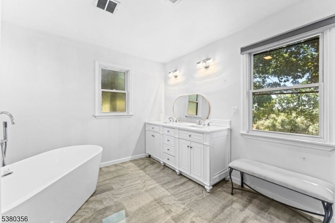
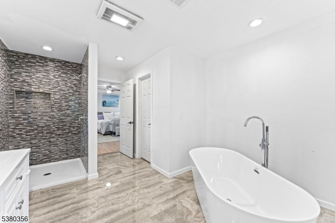
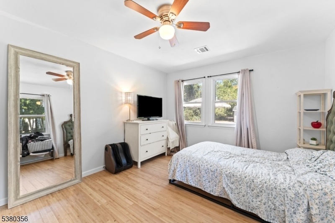
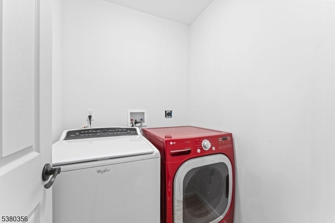
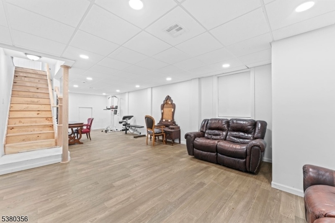
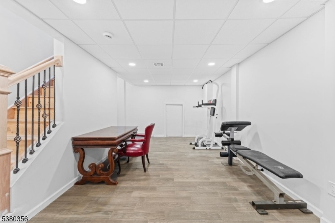
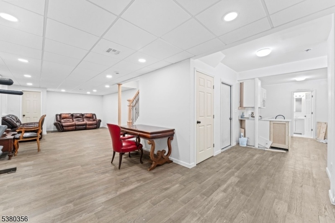
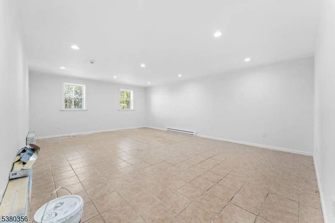
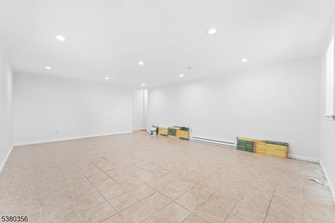
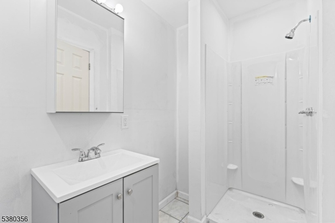
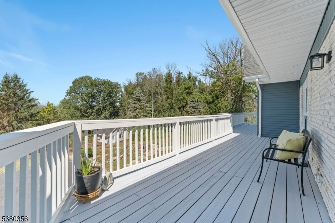
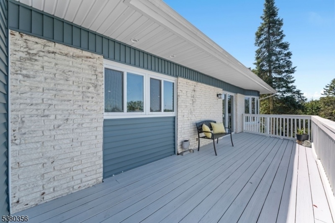
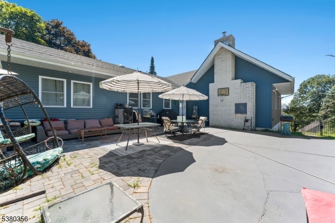
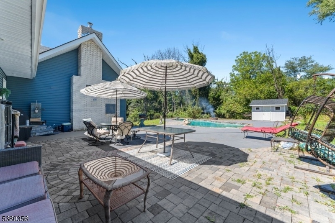
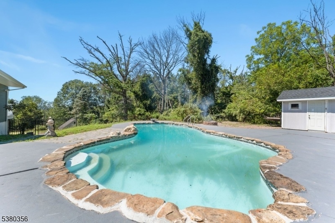
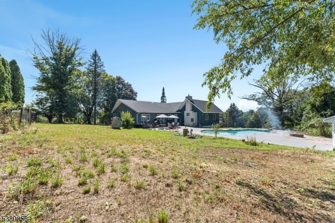
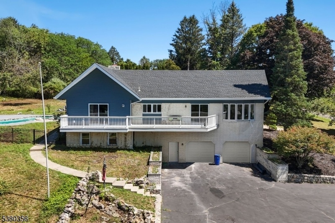
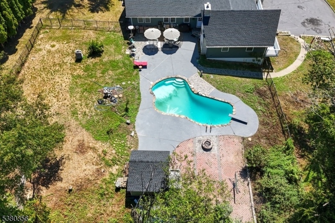
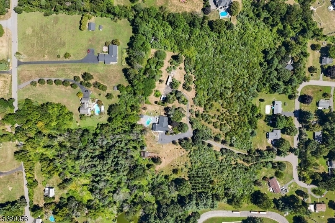
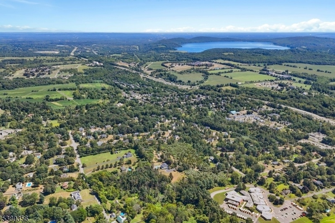
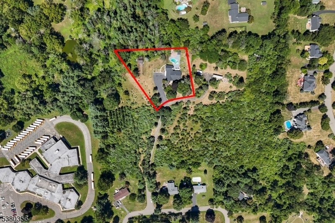
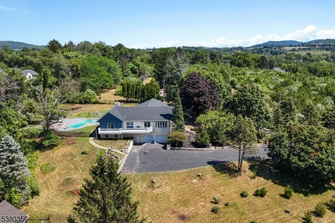
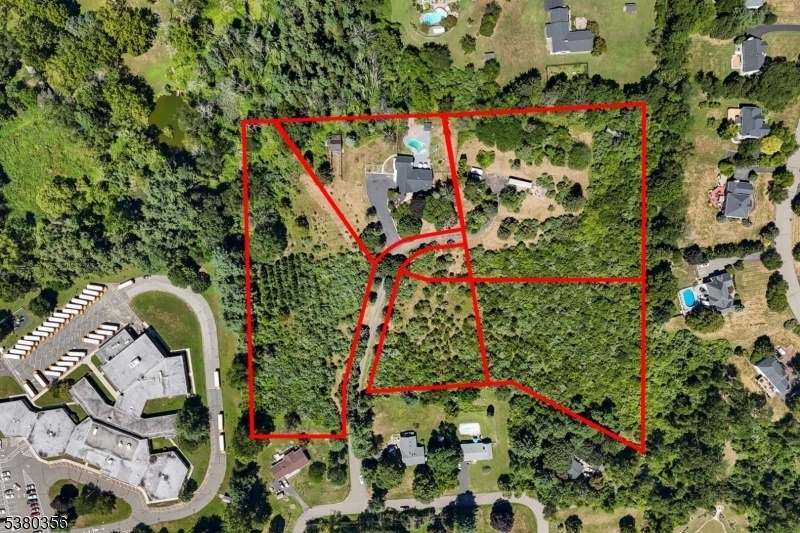
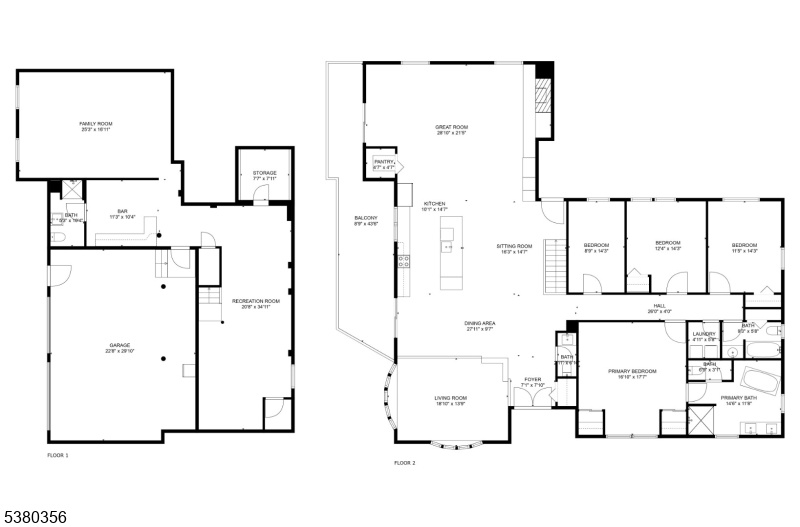
Price: $899,998
GSMLS: 3983451Type: Single Family
Style: Raised Ranch
Beds: 4
Baths: 3 Full & 1 Half
Garage: 4-Car
Year Built: 1975
Acres: 1.50
Property Tax: $6,984
Description
Rarely Does A Home Of This Caliber Come To Market. Tucked Away On A Private Road Atop One Of The Highest Points In Clinton Township, 1 Rossi Drive Offers An Unmatched Blend Of Private Country Living, Modern Luxury, And Breathtaking Year-round Views. This Recently Renovated Custom Raised Ranch Spans Nearly 4,000 Sq. Ft. Of Refined Living Space On 1.5 Lush Acres, Featuring 4 Bedrooms, 3.5 Bathrooms, And An Open Floor Plan Highlighted By Bamboo Wood Floors And Abundant Natural Light.the Main Level Is Designed For Both Comfort And Entertaining, Boasting A Gourmet Kitchen With Custom Cabinetry, An Oversized Waterfall Quartz Island, And Seamless Flow Into A Sunken Living Room And Great Room. Expansive Windows And Sliders Invite Sweeping Views, While The Deck Provides The Perfect Perch For Sunsets. The Primary Suite Offers A Spa-like Ensuite And Walk-in Closet, Joined By Three Additional Bedrooms And A Convenient Laundry Room.the Walk-out Lower Level Is Ideal For Entertaining Or A Possible In-law Suite, With A Spacious Recreational Room, Kitchenette/wet Bar, Fitness Area, Full Bath, Storage, And Private Entrance. Outdoors, A Resort-style Oasis Awaits With An In-ground Gunite Pool, Firepit, And Abundant Entertaining Space. An Oversized Two-car Garage Completes The Home.perfectly Located Minutes From Top Schools, Dining, And Shops And Under An Hour To Nyc This Rare Offering Combines Luxury, Privacy, And Convenience In One Of Clinton Township's Most Sought-after Settings.
Rooms Sizes
Kitchen:
15x10 First
Dining Room:
28x10 First
Living Room:
19x14 First
Family Room:
25x17 Ground
Den:
n/a
Bedroom 1:
18x17 First
Bedroom 2:
14x12 First
Bedroom 3:
14x12 First
Bedroom 4:
14x9 First
Room Levels
Basement:
n/a
Ground:
BathOthr,FamilyRm,GarEnter,Office,RecRoom,SeeRem,Storage,Walkout
Level 1:
4+Bedrms,BathMain,DiningRm,Foyer,GreatRm,InsdEntr,Kitchen,Laundry,LivingRm,OutEntrn,Pantry,PowderRm,SeeRem,SittngRm,Storage
Level 2:
Attic
Level 3:
n/a
Level Other:
n/a
Room Features
Kitchen:
Breakfast Bar, Center Island, Galley Type, Pantry, Second Kitchen
Dining Room:
Formal Dining Room
Master Bedroom:
1st Floor, Dressing Room, Full Bath
Bath:
Soaking Tub, Stall Shower
Interior Features
Square Foot:
3,889
Year Renovated:
2024
Basement:
Yes - Crawl Space, Finished, Walkout
Full Baths:
3
Half Baths:
1
Appliances:
Carbon Monoxide Detector, Cooktop - Electric, Dishwasher, Dryer, Kitchen Exhaust Fan, Range/Oven-Electric, Refrigerator, Wall Oven(s) - Electric, Washer
Flooring:
Tile, Wood
Fireplaces:
1
Fireplace:
Great Room, See Remarks, Wood Burning
Interior:
CODetect,CeilCath,FireExtg,CeilHigh,SmokeDet,SoakTub
Exterior Features
Garage Space:
4-Car
Garage:
Attached,Detached,DoorOpnr,Garage,InEntrnc,Oversize
Driveway:
Additional Parking, Blacktop, Driveway-Exclusive, On-Street Parking
Roof:
Asphalt Shingle
Exterior:
Brick, Vinyl Siding
Swimming Pool:
Yes
Pool:
Gunite, In-Ground Pool, Outdoor Pool
Utilities
Heating System:
1 Unit, Forced Hot Air
Heating Source:
Electric
Cooling:
1 Unit, Central Air
Water Heater:
Electric
Water:
Private, Well
Sewer:
Private, Septic 4 Bedroom Town Verified
Services:
Cable TV Available, Garbage Extra Charge
Lot Features
Acres:
1.50
Lot Dimensions:
n/a
Lot Features:
Level Lot, Mountain View, Open Lot, Skyline View, Wooded Lot
School Information
Elementary:
P.MCGAHERN
Middle:
CLINTON MS
High School:
N.HUNTERDN
Community Information
County:
Hunterdon
Town:
Clinton Twp.
Neighborhood:
n/a
Application Fee:
n/a
Association Fee:
n/a
Fee Includes:
n/a
Amenities:
n/a
Pets:
Yes
Financial Considerations
List Price:
$899,998
Tax Amount:
$6,984
Land Assessment:
$175,800
Build. Assessment:
$471,700
Total Assessment:
$647,500
Tax Rate:
2.98
Tax Year:
2024
Ownership Type:
Fee Simple
Listing Information
MLS ID:
3983451
List Date:
08-27-2025
Days On Market:
123
Listing Broker:
SIGNATURE REALTY NJ
Listing Agent:
Kelly Robinson














































Request More Information
Shawn and Diane Fox
RE/MAX American Dream
3108 Route 10 West
Denville, NJ 07834
Call: (973) 277-7853
Web: TheForgesDenville.com

