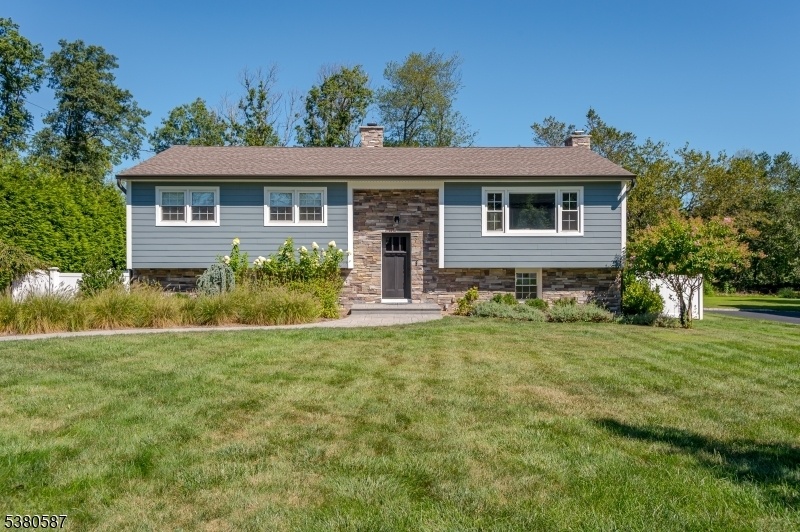9 Hillcrest Blvd
Warren Twp, NJ 07059








































Price: $920,000
GSMLS: 3983421Type: Single Family
Style: Bi-Level
Beds: 3
Baths: 2 Full
Garage: 2-Car
Year Built: 1960
Acres: 0.46
Property Tax: $9,631
Description
Stunning 3 Bed, 2 Full Bath Bi-level Home With Sunroom And Incredible Outdoor Kitchen In Desirable Warren Township. Taken Down To The Studs And Fully Renovated, This Home Has It All From Dark Walnut Hardwood Floors To Brand New Windows And Lighting Fixtures, And Two Entirely Renovated Full Baths! Gorgeous Chef's Kitchen With Subway Tile Backsplash, Shaker Soft Close Cabinets And Drawers, Quartz Counter Tops, And Top Of The Line Stainless Steel Appliances Including A Wolf Gas Range, Bosch Refrigerator And Dishwasher, Sharp Built In Microwave Drawer And Xo Beverage Fridge. Large 20x20 Sun Room Off The Kitchen With Plethora Of Natural Light Overlooks The Meticulously Maintained And Fully Fenced, Level Back Yard. Open Concept Lower Level With New Flooring, Gas Fireplace, Garage Access, Laundry/utility Area And Sliding Glass Doors. Large Paver Patio In Back Yard Spans Entire Length Of House And Includes A Covered Dining Area, Outdoor Bar With Indoor Storage Area, And A Full, Upscale Outdoor Kitchen Complete With Built In Grill And European Brick Oven!! This Is Truly An Entertainer's Dream! Perfect For Drinks Or Pizza After A Long Day! Gas Fireplace Sold As Is. No Known Issues. You Do Not Want To Miss This One!
Rooms Sizes
Kitchen:
24x13 First
Dining Room:
First
Living Room:
20x24
Family Room:
22x15 Ground
Den:
n/a
Bedroom 1:
15x14 First
Bedroom 2:
12x13 First
Bedroom 3:
11x13 First
Bedroom 4:
n/a
Room Levels
Basement:
n/a
Ground:
Bath(s) Other, Family Room, Laundry Room, Walkout
Level 1:
3 Bedrooms, Bath Main, Dining Room, Kitchen, Living Room, Sunroom
Level 2:
n/a
Level 3:
n/a
Level Other:
n/a
Room Features
Kitchen:
Center Island, Eat-In Kitchen
Dining Room:
n/a
Master Bedroom:
n/a
Bath:
n/a
Interior Features
Square Foot:
n/a
Year Renovated:
2023
Basement:
No
Full Baths:
2
Half Baths:
0
Appliances:
Carbon Monoxide Detector, Dishwasher, Dryer, Microwave Oven, Range/Oven-Gas, Washer, Wine Refrigerator
Flooring:
Tile, Wood
Fireplaces:
1
Fireplace:
Family Room, Gas Fireplace
Interior:
Blinds,CODetect,FireExtg,SecurSys,SmokeDet,StallTub
Exterior Features
Garage Space:
2-Car
Garage:
Attached Garage, Finished Garage
Driveway:
1 Car Width, Blacktop
Roof:
Asphalt Shingle
Exterior:
CompShng,ConcBrd
Swimming Pool:
No
Pool:
n/a
Utilities
Heating System:
Baseboard - Hotwater
Heating Source:
Gas-Natural
Cooling:
Central Air
Water Heater:
Gas
Water:
Public Water
Sewer:
Public Sewer
Services:
Cable TV Available, Garbage Extra Charge
Lot Features
Acres:
0.46
Lot Dimensions:
n/a
Lot Features:
Level Lot
School Information
Elementary:
CENTRAL
Middle:
MIDDLE
High School:
WHRHS
Community Information
County:
Somerset
Town:
Warren Twp.
Neighborhood:
n/a
Application Fee:
n/a
Association Fee:
n/a
Fee Includes:
n/a
Amenities:
n/a
Pets:
n/a
Financial Considerations
List Price:
$920,000
Tax Amount:
$9,631
Land Assessment:
$302,600
Build. Assessment:
$258,300
Total Assessment:
$560,900
Tax Rate:
1.84
Tax Year:
2024
Ownership Type:
Fee Simple
Listing Information
MLS ID:
3983421
List Date:
08-27-2025
Days On Market:
0
Listing Broker:
COLDWELL BANKER REALTY
Listing Agent:








































Request More Information
Shawn and Diane Fox
RE/MAX American Dream
3108 Route 10 West
Denville, NJ 07834
Call: (973) 277-7853
Web: TheForgesDenville.com

