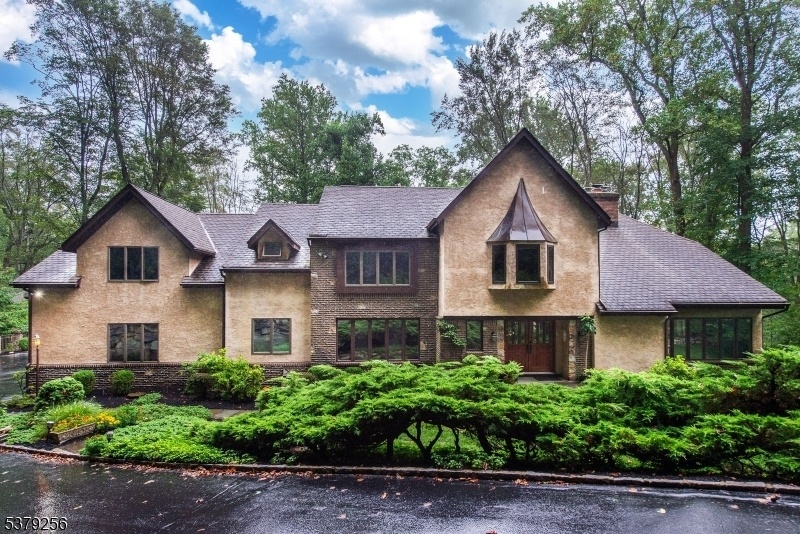133 Rippling Brook Way
Bernardsville Boro, NJ 07924


















































Price: $1,700,000
GSMLS: 3983297Type: Single Family
Style: Colonial
Beds: 6
Baths: 3 Full & 1 Half
Garage: 4-Car
Year Built: Unknown
Acres: 3.21
Property Tax: $24,762
Description
Welcome To 133 Rippling Brook Way! Drive Into The Cul-de-sac,down The Private Driveway And Be Impressed By This Spectacular 6 Bedroom Home That Sits On The Most Beautiful 3+ Acre Lot. Offering Plenty Of Space And Privacy. This Combination Of 5,000+ Sq Ft,consisting Of A 23x22 Master Bedroom Suite Addition That Has An Attached Office/sitting Room, 2 Walk In Closets.gas Fireplace,2 Small Sitting Areas, And A Balcony Overlooking The Lucious Gardens That Are Meticulously Cared For, Also Features 3 Additional Spacious Second Floor Bedrooms And Full Bath, 2020 Renovated Kitchen,sunken Family Room,living Room W/vaulted Ceiling,sun Room Boasting 4 Skylights,first Floor Bedroom ,formal Dining Room,full Bath,22x14 Deck W/motorized Awning,3 Car Garage,full Unfininished Walk Out Basement Make This Home The Perfect Blend Of Luxury And Comfort .as Well As A Full House Generator,new Hot Water Heater,ac,furnance,septic,reverse Osmosis System,additional 4th Garage/shed,
Rooms Sizes
Kitchen:
16x11 First
Dining Room:
15x15 First
Living Room:
23x16 First
Family Room:
24x15 First
Den:
n/a
Bedroom 1:
23x22 Second
Bedroom 2:
14x15 Second
Bedroom 3:
12x15 Second
Bedroom 4:
12x14 Second
Room Levels
Basement:
Utility Room, Walkout
Ground:
n/a
Level 1:
1 Bedroom, Dining Room, Family Room, Foyer, Kitchen, Laundry Room, Living Room, Powder Room, Sunroom
Level 2:
4 Or More Bedrooms, Bath Main, Bath(s) Other
Level 3:
n/a
Level Other:
n/a
Room Features
Kitchen:
Center Island, Separate Dining Area
Dining Room:
Formal Dining Room
Master Bedroom:
Fireplace, Full Bath, Other Room, Walk-In Closet
Bath:
Soaking Tub, Stall Shower
Interior Features
Square Foot:
n/a
Year Renovated:
n/a
Basement:
Yes - Full, Unfinished, Walkout
Full Baths:
3
Half Baths:
1
Appliances:
Carbon Monoxide Detector, Generator-Built-In, Range/Oven-Gas, Refrigerator
Flooring:
Tile, Wood
Fireplaces:
1
Fireplace:
Bedroom 1, Family Room, Gas Fireplace, Living Room
Interior:
CODetect,Skylight,SmokeDet,TubShowr,WlkInCls
Exterior Features
Garage Space:
4-Car
Garage:
Built-In Garage
Driveway:
1 Car Width, Additional Parking
Roof:
Asphalt Shingle
Exterior:
Brick, Stone, Stucco, Wood Shingle
Swimming Pool:
n/a
Pool:
n/a
Utilities
Heating System:
Forced Hot Air
Heating Source:
Gas-Natural
Cooling:
Central Air
Water Heater:
n/a
Water:
Public Water
Sewer:
Septic 5+ Bedroom Town Verified
Services:
n/a
Lot Features
Acres:
3.21
Lot Dimensions:
n/a
Lot Features:
n/a
School Information
Elementary:
Bedwell
Middle:
Bernardsvi
High School:
Bernards H
Community Information
County:
Somerset
Town:
Bernardsville Boro
Neighborhood:
n/a
Application Fee:
n/a
Association Fee:
n/a
Fee Includes:
n/a
Amenities:
n/a
Pets:
n/a
Financial Considerations
List Price:
$1,700,000
Tax Amount:
$24,762
Land Assessment:
$395,900
Build. Assessment:
$968,200
Total Assessment:
$1,364,100
Tax Rate:
1.96
Tax Year:
2024
Ownership Type:
Fee Simple
Listing Information
MLS ID:
3983297
List Date:
08-26-2025
Days On Market:
0
Listing Broker:
C-21 GEMINI, LLC.
Listing Agent:


















































Request More Information
Shawn and Diane Fox
RE/MAX American Dream
3108 Route 10 West
Denville, NJ 07834
Call: (973) 277-7853
Web: TheForgesDenville.com

