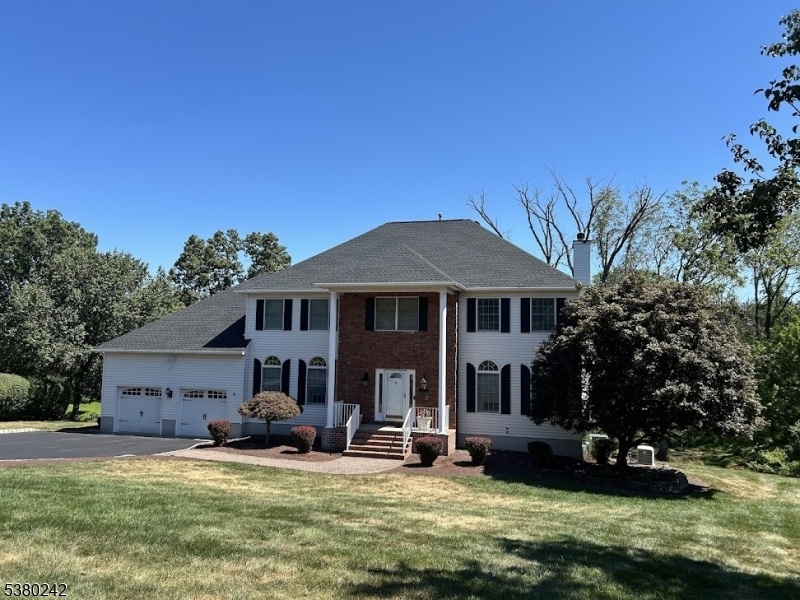143 Brandon Ct
Branchburg Twp, NJ 08853







































Price: $1,149,000
GSMLS: 3982834Type: Single Family
Style: Colonial
Beds: 4
Baths: 3 Full & 1 Half
Garage: 2-Car
Year Built: 1998
Acres: 2.46
Property Tax: $12,559
Description
Welcome Home To This Stunning Center Hall Colonial Located In The Highly Desirable Branchburg Heights Neighborhood Of Branchburg. Set On Over 2 Acres Of Beautifully Landscaped Property, This Bostonian Model Home, The Largest In The Development, Combines Timeless Elegance With Modern Comfort, Offering 4 Bedrooms, 3.5 Bathrooms And Fully Finished Basement. Step Inside To A Bright And Open Floor Plan Featuring A Formal Living Room, Dining Room, And A Spacious Family Room With A Wood-burning Fireplace. The Heart Of The Home Is The Chef's Kitchen, Complete Ss Appliances, A 6-burner Jenn Aire Range, Built-in Pantry With Custom-designed Storage Spaces, A Large Granite Topped Center Island With Seating Perfect For Everyday Meals And Entertaining. Upstairs, The Bedrooms Are Generously Sized, Including A Luxurious Primary Suite With A Soaking Tub. A Second Floor Bonus Area Above The Garage Offers Versatile Space For Storage, An Additional Bedroom, Playroom, Or Studio. The Finished Walkout Basement Is An Entertainer's Dream With A Gas Fireplace, Wet Bar, Gaming And Exercise Areas Complete With A Full Bathroom. The Oversized Garage Has A Loft Area With Stair Access For Added Storge. Outside, Enjoy The Privacy Of Your Expansive Lot, Ideal For Gatherings, Or Simply Relaxing In A Serene Setting. Whole House 22kw Generator And Garden Shed. The Area Boasts Highly Rated Schools, The Beautiful Neshanic Valley Golf Course And Academy And Easy Access To Urban Centers Like Nyc And Philadelphia.
Rooms Sizes
Kitchen:
19x15 First
Dining Room:
18x15 First
Living Room:
19x15 First
Family Room:
25x15
Den:
13x11
Bedroom 1:
22x16 Second
Bedroom 2:
16x15 Second
Bedroom 3:
16x15 Second
Bedroom 4:
15x13 Second
Room Levels
Basement:
BathMain,Exercise,GameRoom,GreatRm,Utility,Walkout
Ground:
n/a
Level 1:
Den,DiningRm,FamilyRm,Foyer,GarEnter,InsdEntr,Kitchen,Laundry,LivingRm,Office,PowderRm
Level 2:
4 Or More Bedrooms, Attic, Bath Main, Storage Room
Level 3:
n/a
Level Other:
n/a
Room Features
Kitchen:
Center Island, Separate Dining Area
Dining Room:
Formal Dining Room
Master Bedroom:
Full Bath, Walk-In Closet
Bath:
Soaking Tub, Stall Shower And Tub
Interior Features
Square Foot:
n/a
Year Renovated:
2021
Basement:
Yes - Finished, Walkout
Full Baths:
3
Half Baths:
1
Appliances:
Carbon Monoxide Detector, Dishwasher, Dryer, Generator-Built-In, Jennaire Type, Kitchen Exhaust Fan, Microwave Oven, Refrigerator, Satellite Dish/Antenna, Self Cleaning Oven, Sump Pump, Washer, Wine Refrigerator
Flooring:
Carpeting, Tile, Wood
Fireplaces:
2
Fireplace:
Family Room, Gas Fireplace, Wood Burning
Interior:
BarWet,Blinds,CODetect,AlrmFire,FireExtg,SecurSys,SmokeDet,SoakTub,StallShw,StallTub,WlkInCls,WndwTret
Exterior Features
Garage Space:
2-Car
Garage:
Attached Garage
Driveway:
Blacktop, Off-Street Parking, On-Street Parking
Roof:
Asphalt Shingle
Exterior:
Brick, Vinyl Siding
Swimming Pool:
No
Pool:
n/a
Utilities
Heating System:
2 Units, Forced Hot Air, Multi-Zone
Heating Source:
Electric, Gas-Natural
Cooling:
2 Units, Ceiling Fan, Central Air, Multi-Zone Cooling
Water Heater:
Gas
Water:
Public Water
Sewer:
Public Sewer
Services:
Cable TV Available, Garbage Extra Charge
Lot Features
Acres:
2.46
Lot Dimensions:
n/a
Lot Features:
Wooded Lot
School Information
Elementary:
WHITON
Middle:
STONY BROO
High School:
SOMERVILLE
Community Information
County:
Somerset
Town:
Branchburg Twp.
Neighborhood:
Branchburg Heights
Application Fee:
$200
Association Fee:
$120 - Annually
Fee Includes:
Maintenance-Common Area
Amenities:
n/a
Pets:
n/a
Financial Considerations
List Price:
$1,149,000
Tax Amount:
$12,559
Land Assessment:
$177,200
Build. Assessment:
$597,600
Total Assessment:
$774,800
Tax Rate:
1.80
Tax Year:
2024
Ownership Type:
Fee Simple
Listing Information
MLS ID:
3982834
List Date:
08-22-2025
Days On Market:
0
Listing Broker:
WEICHERT REALTORS
Listing Agent:







































Request More Information
Shawn and Diane Fox
RE/MAX American Dream
3108 Route 10 West
Denville, NJ 07834
Call: (973) 277-7853
Web: TheForgesDenville.com

