11 Maine St
Jefferson Twp, NJ 07849
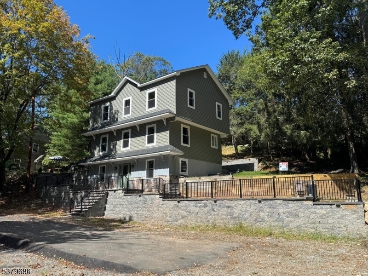
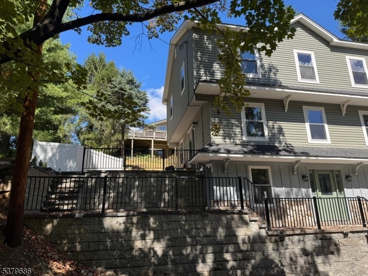
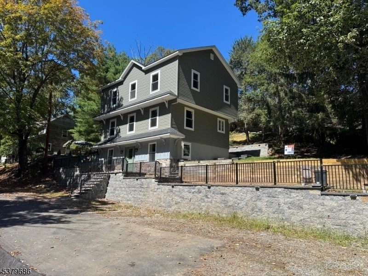
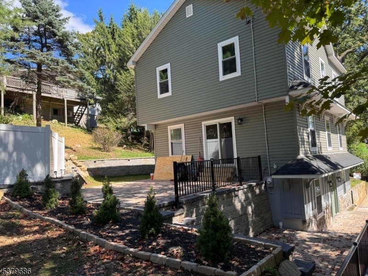
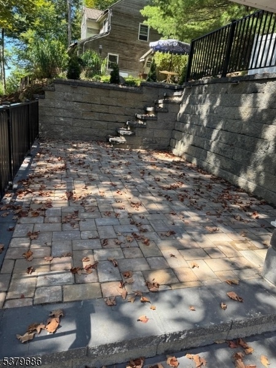
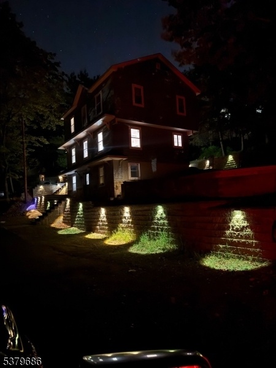
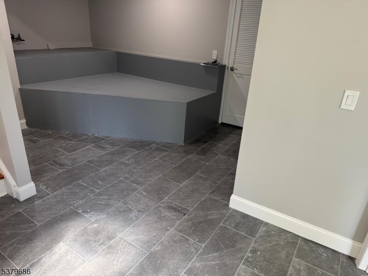
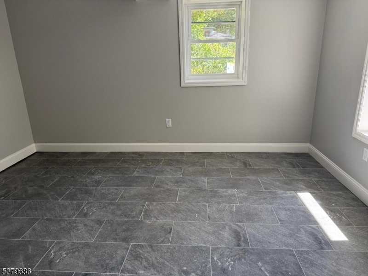
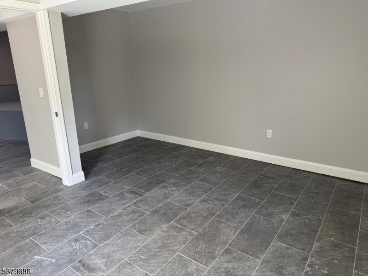
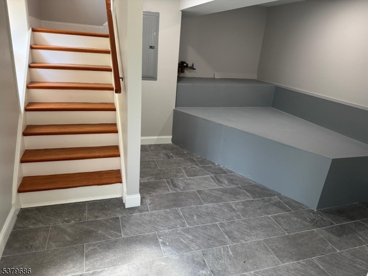
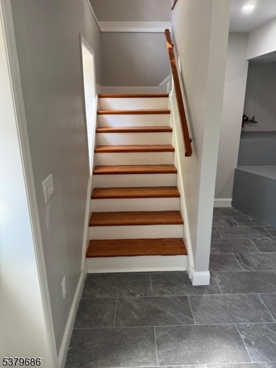
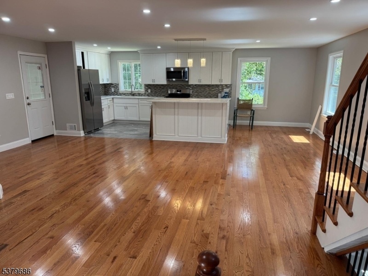
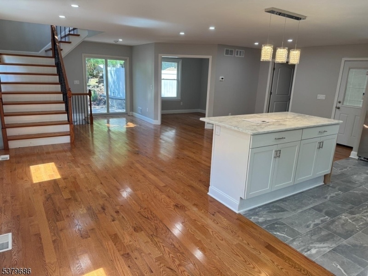
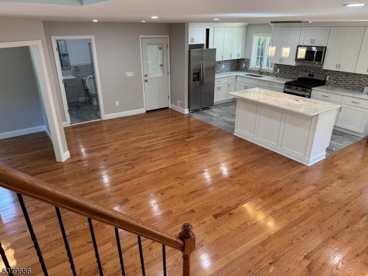
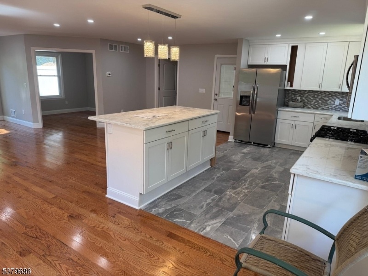
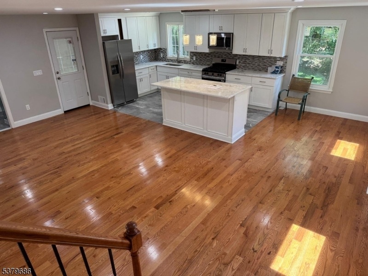
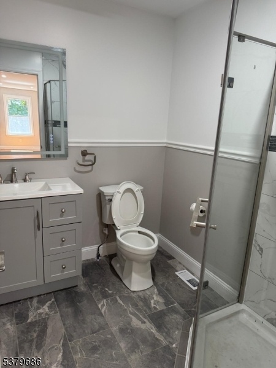
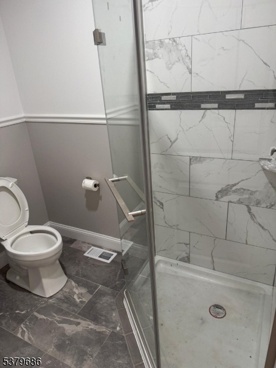
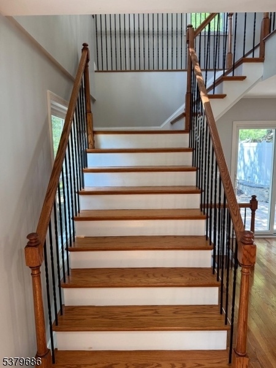
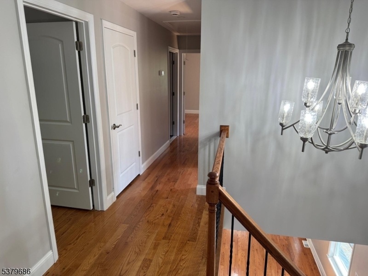
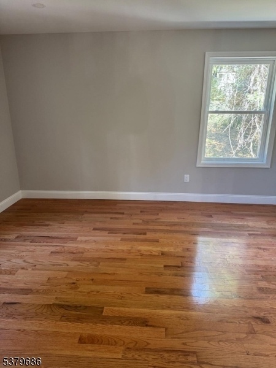
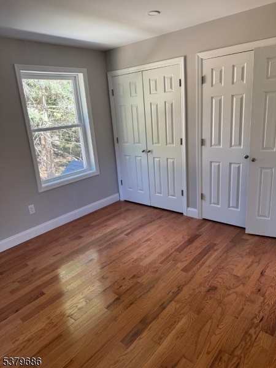
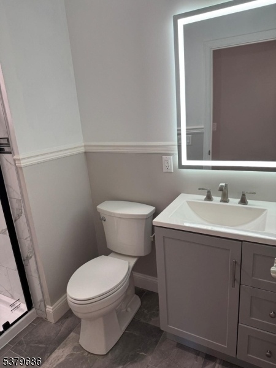
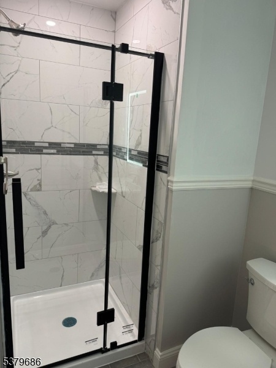
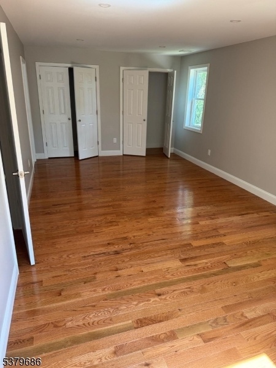
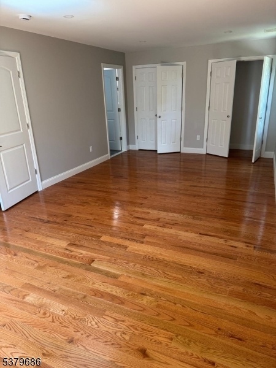
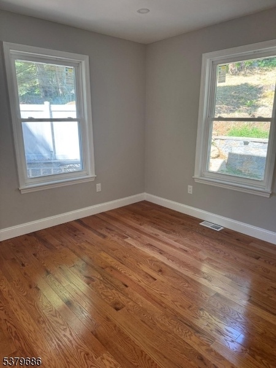
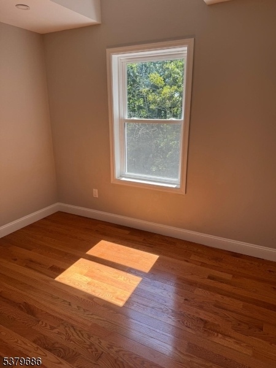
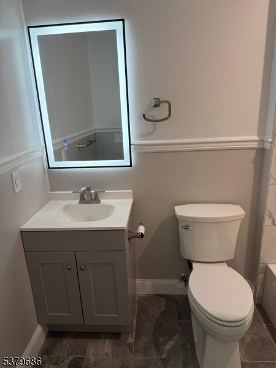
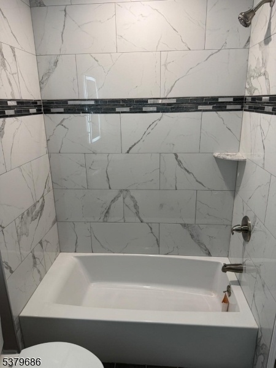
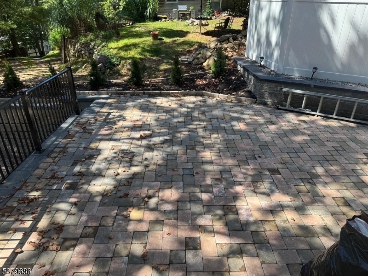
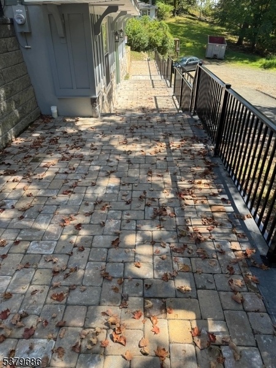
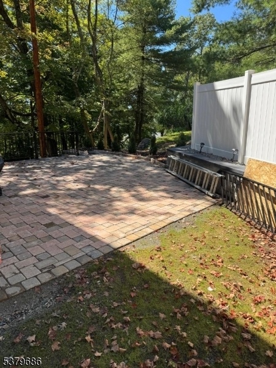
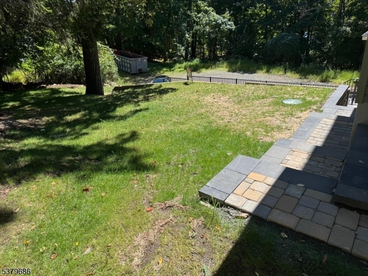
Price: $659,000
GSMLS: 3982318Type: Single Family
Style: Colonial
Beds: 4
Baths: 3 Full
Garage: No
Year Built: 1950
Acres: 0.10
Property Tax: $4,881
Description
This Beautifully Renovated Home Captures The True Essence Of Peaceful Living, With Every Detail Carefully Designed For Comfort And Relaxation. Step Inside To Discover Fresh, Modern Finishes, Open Living Spaces, And Expansive Windows That Fill The Rooms With Natural Light And Showcase Serene Fall And Winter Lake Views. The Renovation Blends Modern Convenience With Timeless Charm, Creating A Warm And Inviting Atmosphere Perfect For Year-round Enjoyment.each Level Offers A Quiet Retreat With Spaces That Can Easily Adapt To Your Needs. An Office Or Creative Studio Is Also Available, Or Just A Private Sanctuary From The Rest Of The Home. The Versatile Floor Plan Invites Endless Possibilities For The Imaginative Homeowner.outside, The Setting Speaks For Itself: Tranquil Mornings On The Deck With Coffee In Hand, And Evenings Spent Enjoying The Calm Of A Peaceful Lane. This Property Offers A Rare Combination Of Serenity And Community?a Place To Unwind, Recharge, And Gather With Friends To Make Lasting Memories. Whether You?re Seeking A Weekend Escape Or A Full-time Residence, This Home Embodies The Very Best Of Lake Community Living.town Verified A Two-bedroom Septic.
Rooms Sizes
Kitchen:
n/a
Dining Room:
10x10 First
Living Room:
20x11 First
Family Room:
n/a
Den:
11x9 Second
Bedroom 1:
23x12 Second
Bedroom 2:
14x13 Second
Bedroom 3:
n/a
Bedroom 4:
n/a
Room Levels
Basement:
n/a
Ground:
Foyer, Office, Storage Room, Utility Room
Level 1:
BathMain,DiningRm,Kitchen,LivingRm,Office,Screened
Level 2:
2 Bedrooms, Bath Main, Laundry Room, Office
Level 3:
n/a
Level Other:
n/a
Room Features
Kitchen:
Eat-In Kitchen
Dining Room:
n/a
Master Bedroom:
n/a
Bath:
n/a
Interior Features
Square Foot:
n/a
Year Renovated:
2025
Basement:
No
Full Baths:
3
Half Baths:
0
Appliances:
Carbon Monoxide Detector, Range/Oven-Gas, Refrigerator
Flooring:
n/a
Fireplaces:
No
Fireplace:
n/a
Interior:
n/a
Exterior Features
Garage Space:
No
Garage:
n/a
Driveway:
Parking Lot-Exclusive
Roof:
Asphalt Shingle
Exterior:
Vinyl Siding
Swimming Pool:
No
Pool:
n/a
Utilities
Heating System:
Forced Hot Air
Heating Source:
Gas-Propane Owned
Cooling:
Window A/C(s)
Water Heater:
n/a
Water:
Public Water
Sewer:
Septic 2 Bedroom Town Verified
Services:
n/a
Lot Features
Acres:
0.10
Lot Dimensions:
n/a
Lot Features:
n/a
School Information
Elementary:
n/a
Middle:
n/a
High School:
n/a
Community Information
County:
Morris
Town:
Jefferson Twp.
Neighborhood:
n/a
Application Fee:
n/a
Association Fee:
n/a
Fee Includes:
n/a
Amenities:
n/a
Pets:
n/a
Financial Considerations
List Price:
$659,000
Tax Amount:
$4,881
Land Assessment:
$111,400
Build. Assessment:
$51,200
Total Assessment:
$162,600
Tax Rate:
2.90
Tax Year:
2024
Ownership Type:
Fee Simple
Listing Information
MLS ID:
3982318
List Date:
08-20-2025
Days On Market:
63
Listing Broker:
RE/MAX HERITAGE PROPERTIES
Listing Agent:


































Request More Information
Shawn and Diane Fox
RE/MAX American Dream
3108 Route 10 West
Denville, NJ 07834
Call: (973) 277-7853
Web: TheForgesDenville.com




