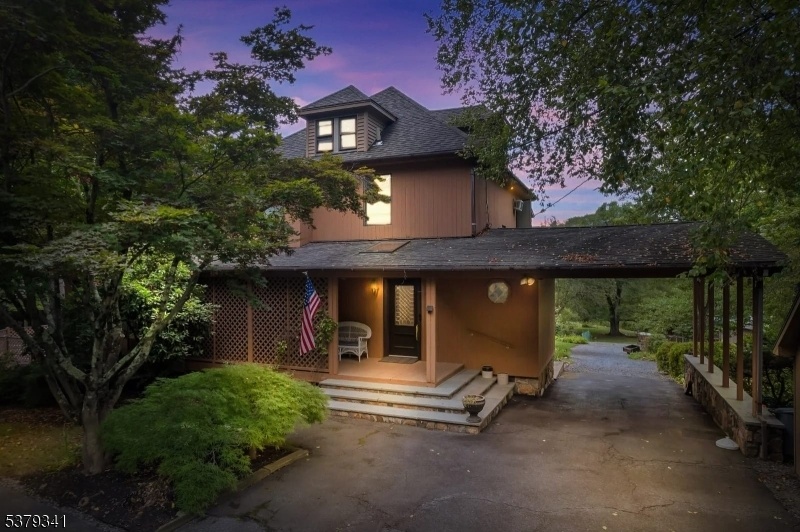833 Berkshire Valley Rd
Jefferson Twp, NJ 07885

















































Price: $859,900
GSMLS: 3981997Type: Single Family
Style: Colonial
Beds: 3
Baths: 3 Full & 1 Half
Garage: 1-Car
Year Built: 1900
Acres: 2.51
Property Tax: $12,188
Description
Avid Gardeners Need Access To The City, Busy Commuter Need Solitude. This Landscaped And Forested Acreage Provides The Perfect Combination Of Quiet And Convenience That So Many Of Us Are Searching For. Berry Bushes, Fruit Trees And A Babbling Brook Create The Feeling Of Cozy Life Just Minutes From The Conveniences Of City Life. Introducing A Storybook Riverfront Retreat In Jefferson Township, Nj, Where Timeless Charm Blends With Nature's Beauty. This Two-story Custom Colonial Offers 7 Rooms, Including 3 Bedrooms And 3.5 Baths, Highlighted By Restored Craftsman Woodwork That Radiates Warmth And Character. New Sold Oak Flooring On The First Floor And New Carpeting On The Second Floor.custom Pella Windows With Built In Blinds. A Full Finished Walkout Basement With Half Bath And A Spacious Walk-up Attic Provide Options For Expanded Living. Outside, Sun-splashed Decks Invite Morning Coffee Or Evening Stargazing, While A Classic 3 Stall Barn With A Newly Built Attached Art/yoga Studio With Insulated Windows Add Unique Versatility. The Grounds Are A True Sanctuary, Featuring Multiple Prized Japanese Maples, A Variety Of Rare Imported Trees That Create The Feel Of A Private Arboretum, Berry Bushes, And Fruit Trees. At The Edge Of The Meticulously Maintained Property, The Rockaway River Flows Gracefully, Offering A Setting For Quiet Reflection Or Outdoor Adventure. A Home Where Every Corner Feels Like A Story Waiting To Be Told, This Is Country Living At Its Most Magical.
Rooms Sizes
Kitchen:
First
Dining Room:
First
Living Room:
First
Family Room:
First
Den:
n/a
Bedroom 1:
Second
Bedroom 2:
Second
Bedroom 3:
Second
Bedroom 4:
n/a
Room Levels
Basement:
Bath(s) Other, Office
Ground:
n/a
Level 1:
Bath Main, Dining Room, Family Room, Kitchen, Living Room
Level 2:
3 Bedrooms, Bath Main, Bath(s) Other
Level 3:
n/a
Level Other:
n/a
Room Features
Kitchen:
Center Island
Dining Room:
Formal Dining Room
Master Bedroom:
n/a
Bath:
n/a
Interior Features
Square Foot:
2,132
Year Renovated:
n/a
Basement:
Yes - Finished, Full, Walkout
Full Baths:
3
Half Baths:
1
Appliances:
Cooktop - Gas, Dishwasher, Dryer, Refrigerator, Wall Oven(s) - Electric, Washer
Flooring:
Tile, Wood
Fireplaces:
No
Fireplace:
n/a
Interior:
n/a
Exterior Features
Garage Space:
1-Car
Garage:
Carport-Attached
Driveway:
Blacktop
Roof:
Asphalt Shingle
Exterior:
CedarSid
Swimming Pool:
No
Pool:
n/a
Utilities
Heating System:
Forced Hot Air
Heating Source:
Gas-Natural
Cooling:
Wall A/C Unit(s)
Water Heater:
n/a
Water:
Well
Sewer:
Septic 3 Bedroom Town Verified
Services:
n/a
Lot Features
Acres:
2.51
Lot Dimensions:
n/a
Lot Features:
Waterfront
School Information
Elementary:
n/a
Middle:
n/a
High School:
n/a
Community Information
County:
Morris
Town:
Jefferson Twp.
Neighborhood:
None
Application Fee:
n/a
Association Fee:
n/a
Fee Includes:
n/a
Amenities:
n/a
Pets:
n/a
Financial Considerations
List Price:
$859,900
Tax Amount:
$12,188
Land Assessment:
$89,407
Build. Assessment:
$316,600
Total Assessment:
$406,007
Tax Rate:
3.00
Tax Year:
2025
Ownership Type:
Fee Simple
Listing Information
MLS ID:
3981997
List Date:
08-18-2025
Days On Market:
59
Listing Broker:
RE/MAX PLATINUM GROUP
Listing Agent:

















































Request More Information
Shawn and Diane Fox
RE/MAX American Dream
3108 Route 10 West
Denville, NJ 07834
Call: (973) 277-7853
Web: TheForgesDenville.com




