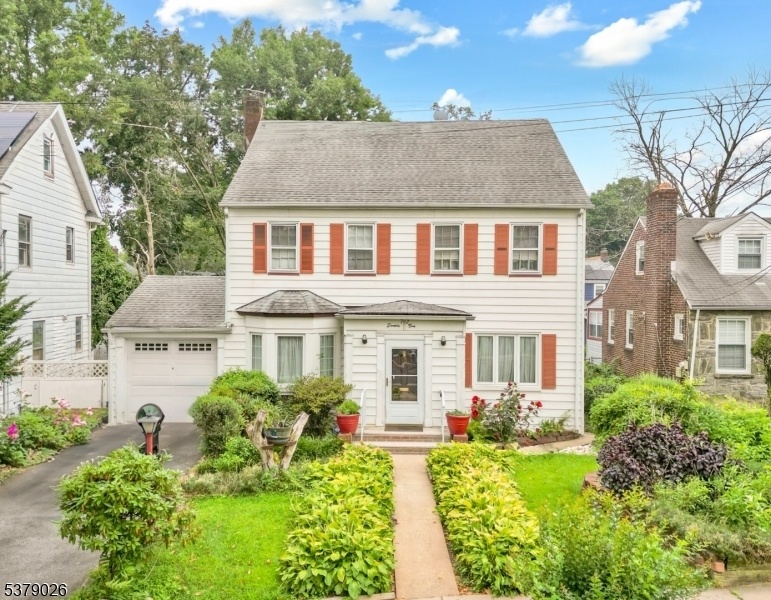72 Bailey Ave
Hillside Twp, NJ 07205




















Price: $469,000
GSMLS: 3981748Type: Single Family
Style: Colonial
Beds: 4
Baths: 1 Full & 1 Half
Garage: 1-Car
Year Built: 1943
Acres: 0.11
Property Tax: $11,636
Description
Welcome To This Well Maintained Home Offering Plenty Of Space And Potential. This Property Features A Solid Structure And Generous Room Sizes, Providing An Excellent Opportunity For Buyers To Update And Customize To Their Taste. With Its Traditional Layout And Spacious Floor Plan, The Home Is Perfect For Those Looking To Add Personal Touches While Enjoying Immediate Livability. This Home Is Conveniently Located Near Local Amenities Including A Nearby Park And Golf Course, Making It An Ideal Setting For Both Relaxation And Recreation. This Home Is Being Sold As Is.
Rooms Sizes
Kitchen:
10x12 Ground
Dining Room:
14x16 Ground
Living Room:
15x23 Ground
Family Room:
15x10 Ground
Den:
n/a
Bedroom 1:
15x16 First
Bedroom 2:
15x13 First
Bedroom 3:
14x16 First
Bedroom 4:
20x18 Second
Room Levels
Basement:
Laundry Room, Rec Room, Utility Room, Workshop
Ground:
BathMain,DiningRm,FamilyRm,InsdEntr,Kitchen,LivingRm,Pantry,Screened
Level 1:
3 Bedrooms, Bath Main
Level 2:
1 Bedroom, Attic
Level 3:
n/a
Level Other:
n/a
Room Features
Kitchen:
Eat-In Kitchen, Pantry, Separate Dining Area
Dining Room:
Formal Dining Room
Master Bedroom:
n/a
Bath:
n/a
Interior Features
Square Foot:
3,376
Year Renovated:
n/a
Basement:
Yes - Finished
Full Baths:
1
Half Baths:
1
Appliances:
Carbon Monoxide Detector, Dryer, Microwave Oven, Range/Oven-Gas, Refrigerator, Self Cleaning Oven, Washer, Water Softener-Rnt
Flooring:
Carpeting, Tile, Wood
Fireplaces:
1
Fireplace:
Living Room
Interior:
Blinds,CODetect,Drapes,FireExtg,SmokeDet,StairLft,StallShw,StallTub
Exterior Features
Garage Space:
1-Car
Garage:
Attached Garage
Driveway:
1 Car Width, Blacktop, Driveway-Exclusive
Roof:
Asphalt Shingle
Exterior:
Aluminum Siding
Swimming Pool:
No
Pool:
n/a
Utilities
Heating System:
Radiant - Hot Water
Heating Source:
Gas-Natural
Cooling:
Window A/C(s)
Water Heater:
Gas
Water:
Public Water
Sewer:
Public Sewer, Septic 3 Bedroom Town Verified
Services:
Cable TV Available, Fiber Optic
Lot Features
Acres:
0.11
Lot Dimensions:
50X100
Lot Features:
n/a
School Information
Elementary:
A.P.Morris
Middle:
Krumbiegel
High School:
Hillside
Community Information
County:
Union
Town:
Hillside Twp.
Neighborhood:
n/a
Application Fee:
n/a
Association Fee:
n/a
Fee Includes:
n/a
Amenities:
Storage
Pets:
Yes
Financial Considerations
List Price:
$469,000
Tax Amount:
$11,636
Land Assessment:
$49,500
Build. Assessment:
$91,500
Total Assessment:
$141,000
Tax Rate:
8.25
Tax Year:
2024
Ownership Type:
Fee Simple
Listing Information
MLS ID:
3981748
List Date:
08-17-2025
Days On Market:
0
Listing Broker:
IDENTITY PROPERTIES
Listing Agent:




















Request More Information
Shawn and Diane Fox
RE/MAX American Dream
3108 Route 10 West
Denville, NJ 07834
Call: (973) 277-7853
Web: TheForgesDenville.com

