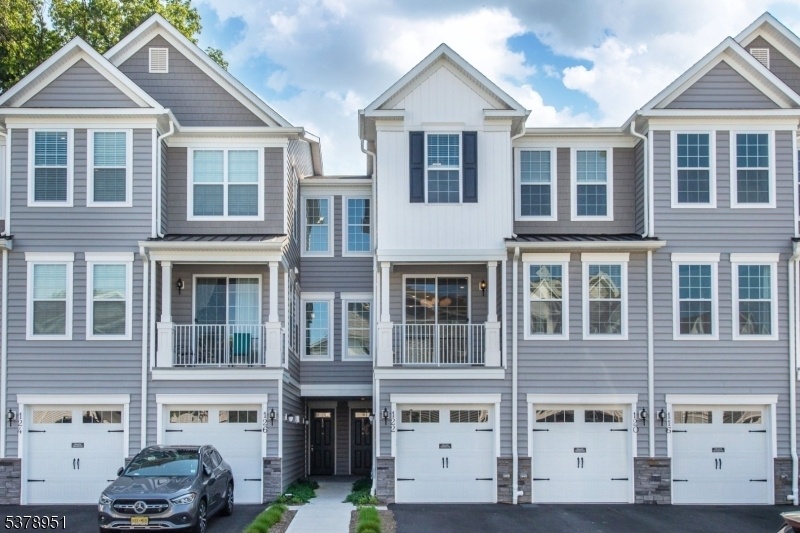122 Sequoia Dr
Cedar Grove Twp, NJ 07009
























Price: $4,950
GSMLS: 3981698Type: Condo/Townhouse/Co-op
Beds: 4
Baths: 2 Full & 1 Half
Garage: 1-Car
Basement: No
Year Built: 2019
Pets: Call
Available: See Remarks
Description
Stunning Young Townhome Located In The Sought-after Hilltop At Cedar Grove. This Residence Boasts 4 Bedrooms, All Situated On The Second Floor. An Abundance Of Natural Light Fills This Spacious Townhome. The Kitchen Is Equipped With Stainless Steel Appliances, Granite Countertops, And Ample Cabinet Space. The Open-concept Living And Dining Area Is Enhanced By A Glass Sliding Door That Leads To A Private Balcony. This Level Is Completed By A Large Walk-in Pantry And A Powder Room. On The Upper Floor, You Will Find 4 Bedrooms, Each With Generous Closet Space (the Large Closet Of The 4th Bedroom Is Conveniently Located Just Outside The Door). The Expansive Owner's Suite Features A Private Bathroom With A Double Vanity, A Linen Closet, And A Walk-in Closet. Additionally, The Second Floor Includes A Full Main Bathroom, A Laundry Room, A Large Storage Closet, And A Versatile Recreation/flex Space. An Attached Garage With Storage Space Is Also A Highlight. Residents Can Take Advantage Of The Exceptional Amenities At Hilltop At Cedar Grove, Which Include A Pool With A Bbq And Picnic Area, A Fitness Center, And A Clubhouse With A Private Party Room. Furthermore, There Is A Shuttle Service To The Upper Montclair Train Station. Hilltop Is Conveniently Located Next To The Cedar Grove Community Center/playground And Directly Across From The Beautiful Walking And Hiking Trails Of Cedar Grove Park.
Rental Info
Lease Terms:
1 Year
Required:
1.5MthSy,IncmVrfy,SeeRem,TenAppl,TenInsRq
Tenant Pays:
Cable T.V., Electric, Gas, Hot Water, Repairs, Water
Rent Includes:
Maintenance-Common Area, Sewer, Taxes
Tenant Use Of:
Laundry Facilities
Furnishings:
Unfurnished
Age Restricted:
No
Handicap:
No
General Info
Square Foot:
2,400
Renovated:
n/a
Rooms:
8
Room Features:
n/a
Interior:
n/a
Appliances:
Dishwasher, Dryer, Microwave Oven, Range/Oven-Gas, Refrigerator, Washer
Basement:
No
Fireplaces:
No
Flooring:
Carpeting, Tile, Wood
Exterior:
Barbeque, Curbs, Deck, Sidewalk, Thermal Windows/Doors
Amenities:
Club House, Exercise Room, Jogging/Biking Path, Pool-Outdoor
Room Levels
Basement:
n/a
Ground:
Foyer,GarEnter
Level 1:
Bath(s) Other, Dining Room, Kitchen, Living Room, Pantry
Level 2:
4 Or More Bedrooms, Bath Main, Bath(s) Other, Laundry Room
Level 3:
Attic
Room Sizes
Kitchen:
First
Dining Room:
First
Living Room:
First
Family Room:
Second
Bedroom 1:
Second
Bedroom 2:
Second
Bedroom 3:
Second
Parking
Garage:
1-Car
Description:
Attached Garage, Built-In Garage
Parking:
1
Lot Features
Acres:
48.26
Dimensions:
n/a
Lot Description:
Cul-De-Sac
Road Description:
City/Town Street
Zoning:
n/a
Utilities
Heating System:
1 Unit, Forced Hot Air
Heating Source:
Gas-Natural
Cooling:
1 Unit, Central Air
Water Heater:
n/a
Utilities:
All Underground
Water:
Public Water
Sewer:
Public Sewer
Services:
Cable TV Available
School Information
Elementary:
SOUTH END
Middle:
MEMORIAL
High School:
CEDAR GROV
Community Information
County:
Essex
Town:
Cedar Grove Twp.
Neighborhood:
Hilltop at Cedar Gro
Location:
Residential Area
Listing Information
MLS ID:
3981698
List Date:
08-16-2025
Days On Market:
0
Listing Broker:
KELLER WILLIAMS PROSPERITY REALTY
Listing Agent:
























Request More Information
Shawn and Diane Fox
RE/MAX American Dream
3108 Route 10 West
Denville, NJ 07834
Call: (973) 277-7853
Web: TheForgesDenville.com

