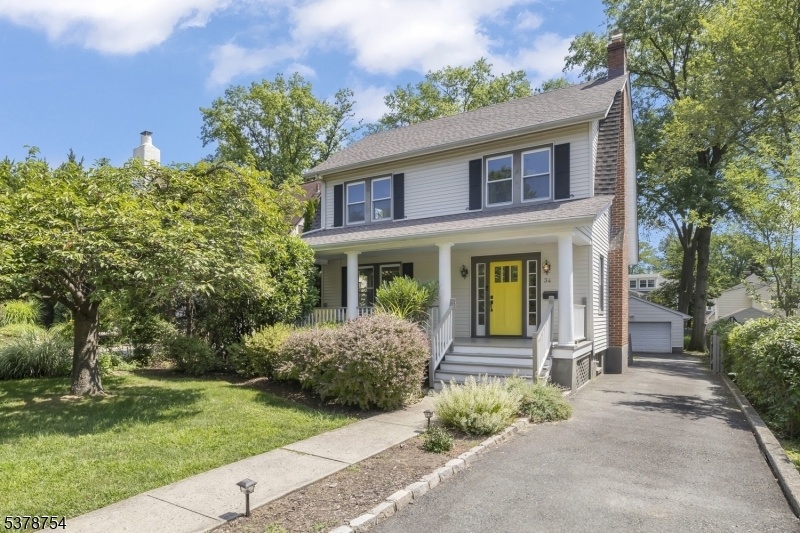34 Parkview Dr
Millburn Twp, NJ 07041















Price: $6,450
GSMLS: 3981539Type: Single Family
Beds: 4
Baths: 2 Full & 1 Half
Garage: 2-Car
Basement: Yes
Year Built: 1927
Pets: Call
Available: Immediately, See Remarks
Description
Beautifully Updated 4-bedroom, 2.5-bath Colonial On A Picturesque, Tree-lined Street In The Heart Of Millburn. Freshly Painted And Truly Move-in Ready, This Home Blends Timeless Charm With Modern Upgrades. A Welcoming Covered Front Porch With Swing Sets The Tone, Leading Into A Bright, Open Floor Plan With Gleaming Hardwood Floors. The Renovated Kitchen Boasts A Center Island, Stainless Steel Appliances, White Cabinetry, Subway Tile Backsplash, And French Doors Opening To An Expansive Deck And Large Fenced Backyard Perfect For Relaxing Or Entertaining. The Finished Basement Offers A Bonus Room, Home Office, And Full Bath, While The Versatile Finished Third Level Provides A Fourth Bedroom Or Flex Space. Updated Bathrooms Feature Double Vanities, Subway Tile, And Stylish Fixtures. A Detached 2-car Garage Plus A Long Driveway Ensure Ample Parking. Exceptional Location Within Walking Distance To The Train To Nyc And Hoboken, Taylor Park, And Millburn's Vibrant Downtown With Dining, Shopping, And Entertainment. Situated In The Millburn School District And Close To Major Highways, Newark Airport, And Recreation.
Rental Info
Lease Terms:
1 Year, 2 Years, 3-5 Years
Required:
1.5MthSy,CredtRpt,IncmVrfy,TenAppl,TenInsRq
Tenant Pays:
Electric, Gas, Maintenance-Lawn, Snow Removal, Water
Rent Includes:
Sewer, Taxes, Trash Removal
Tenant Use Of:
Basement, Laundry Facilities, Storage Area
Furnishings:
Unfurnished
Age Restricted:
No
Handicap:
n/a
General Info
Square Foot:
n/a
Renovated:
2025
Rooms:
10
Room Features:
Center Island, Eat-In Kitchen, Tub Shower
Interior:
High Ceilings, Smoke Detector
Appliances:
Appliances, Dishwasher, Dryer, Kitchen Exhaust Fan, Microwave Oven, Range/Oven-Gas, Refrigerator, Washer
Basement:
Yes - Finished
Fireplaces:
No
Flooring:
Tile, Wood
Exterior:
Curbs, Deck, Open Porch(es), Privacy Fence, Wood Fence
Amenities:
n/a
Room Levels
Basement:
Bath(s) Other, Laundry Room, Office, Rec Room, Utility Room
Ground:
n/a
Level 1:
Dining Room, Kitchen, Living Room, Porch, Powder Room
Level 2:
3 Bedrooms, Bath Main
Level 3:
1 Bedroom, Storage Room
Room Sizes
Kitchen:
16x11 First
Dining Room:
13x13 First
Living Room:
23x13 First
Family Room:
n/a
Bedroom 1:
13x13 Second
Bedroom 2:
15x11 Second
Bedroom 3:
10x10 Second
Parking
Garage:
2-Car
Description:
Detached Garage
Parking:
n/a
Lot Features
Acres:
0.24
Dimensions:
53X200
Lot Description:
n/a
Road Description:
n/a
Zoning:
n/a
Utilities
Heating System:
Forced Hot Air
Heating Source:
Gas-Natural
Cooling:
Central Air
Water Heater:
Gas
Utilities:
Gas-Natural
Water:
Public Water
Sewer:
Public Sewer
Services:
Fiber Optic Available
School Information
Elementary:
S MOUNTAIN
Middle:
MILLBURN
High School:
MILLBURN
Community Information
County:
Essex
Town:
Millburn Twp.
Neighborhood:
South Mountain
Location:
Residential Area
Listing Information
MLS ID:
3981539
List Date:
08-15-2025
Days On Market:
0
Listing Broker:
WEICHERT REALTORS
Listing Agent:















Request More Information
Shawn and Diane Fox
RE/MAX American Dream
3108 Route 10 West
Denville, NJ 07834
Call: (973) 277-7853
Web: TheForgesDenville.com

