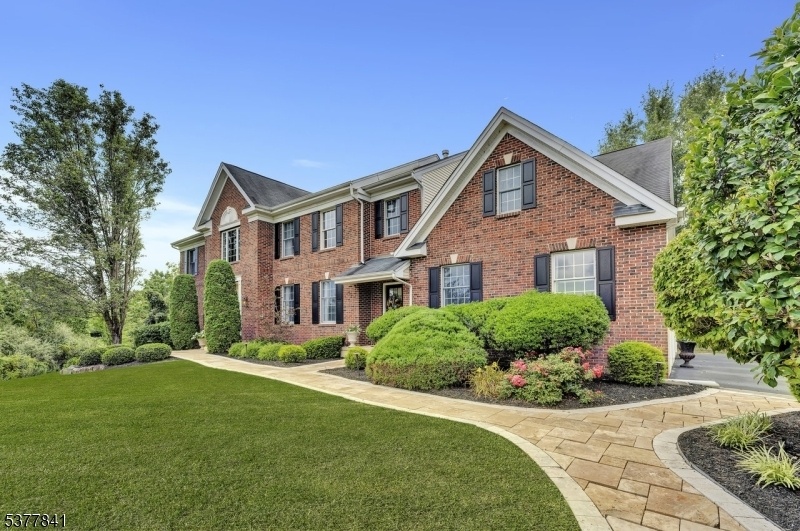11 Williamson Ln
West Amwell Twp, NJ 08530


















































Price: $950,000
GSMLS: 3981474Type: Single Family
Style: Colonial
Beds: 4
Baths: 3 Full & 1 Half
Garage: 3-Car
Year Built: 2004
Acres: 0.00
Property Tax: $16,057
Description
In The Sought-after Hills Of Hunterdon, This Stately Center Hall Colonial Blends Timeless Style With Modern Comfort. A Sunlit Two-story Foyer With Oak-turned Staircase, Custom Moldings, And Gleaming Hardwoods Sets The Tone. The Formal Living Room Centers On A Gas Fireplace, While The Dining Room Is Ideal For Elegant Gatherings. Glass French Doors Open To A First-floor Office Overlooking Landscaped Grounds. The Kitchen Features 42" Maple Cabinetry, Granite Countertops, A Center Island, Custom Backsplash, And Premium Stainless-steel Appliances, Flowing To A Bright Breakfast Area And Soaring Great Room With Stacked-stone Fireplace And Floor-to-ceiling Windows. Upstairs, The Primary Suite Offers Two Walk-in Closets And A Spa-like Bath With Soaking Tub And Dual Vanities. Three Additional Bedrooms Share A Full Hall Bath. The Finished Walkout Lower Level Adds A Recreation Room, Bar, Exercise Area, Built-ins, Full Bath, And Electric Fireplace. Outdoors, Enjoy A Covered Deck, Paver Patio With Fire Pit, And Landscaped Walkways. A Three-car Side-entry Garage, Whole-house Generator, And Proximity To Lambertville's Dining And Shopping Complete This Home's Appeal Served By Highly Acclaimed Schools.
Rooms Sizes
Kitchen:
n/a
Dining Room:
n/a
Living Room:
n/a
Family Room:
n/a
Den:
n/a
Bedroom 1:
n/a
Bedroom 2:
n/a
Bedroom 3:
n/a
Bedroom 4:
n/a
Room Levels
Basement:
n/a
Ground:
n/a
Level 1:
n/a
Level 2:
n/a
Level 3:
n/a
Level Other:
n/a
Room Features
Kitchen:
Center Island, Eat-In Kitchen
Dining Room:
n/a
Master Bedroom:
n/a
Bath:
n/a
Interior Features
Square Foot:
3,336
Year Renovated:
n/a
Basement:
Yes - Full, Walkout
Full Baths:
3
Half Baths:
1
Appliances:
See Remarks
Flooring:
n/a
Fireplaces:
3
Fireplace:
See Remarks
Interior:
n/a
Exterior Features
Garage Space:
3-Car
Garage:
Attached Garage
Driveway:
Additional Parking
Roof:
Asphalt Shingle
Exterior:
Brick
Swimming Pool:
n/a
Pool:
n/a
Utilities
Heating System:
Forced Hot Air
Heating Source:
Gas-Natural
Cooling:
Central Air
Water Heater:
n/a
Water:
Well
Sewer:
Septic
Services:
n/a
Lot Features
Acres:
0.00
Lot Dimensions:
n/a
Lot Features:
n/a
School Information
Elementary:
n/a
Middle:
n/a
High School:
n/a
Community Information
County:
Hunterdon
Town:
West Amwell Twp.
Neighborhood:
Hills at Hunterdon
Application Fee:
n/a
Association Fee:
$185 - Quarterly
Fee Includes:
n/a
Amenities:
n/a
Pets:
Yes
Financial Considerations
List Price:
$950,000
Tax Amount:
$16,057
Land Assessment:
$141,700
Build. Assessment:
$653,700
Total Assessment:
$795,400
Tax Rate:
2.21
Tax Year:
2024
Ownership Type:
Fee Simple
Listing Information
MLS ID:
3981474
List Date:
08-15-2025
Days On Market:
0
Listing Broker:
CORCORAN SAWYER SMITH
Listing Agent:


















































Request More Information
Shawn and Diane Fox
RE/MAX American Dream
3108 Route 10 West
Denville, NJ 07834
Call: (973) 277-7853
Web: TheForgesDenville.com

