5 Calais Rd
Mendham Twp, NJ 07945
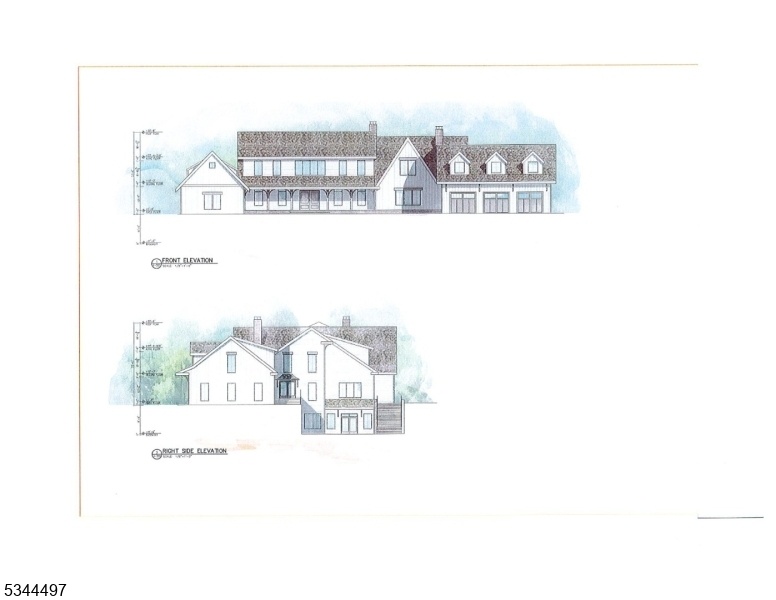
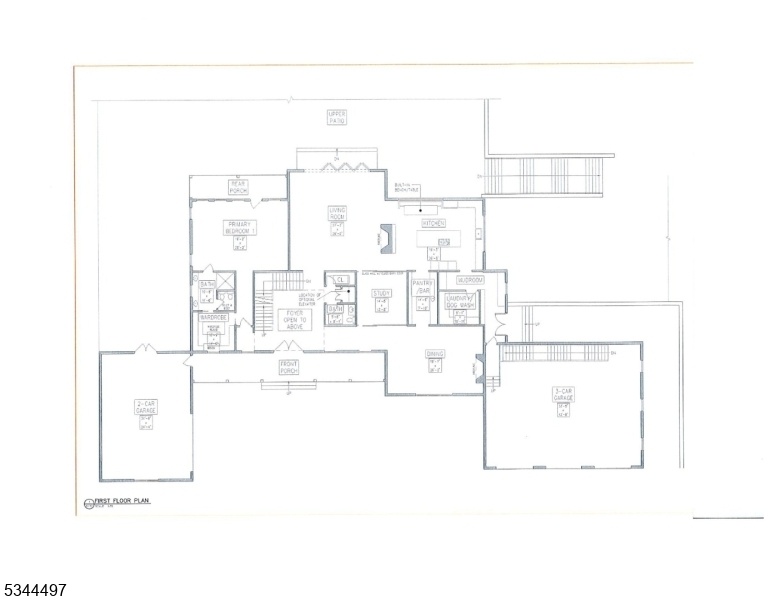
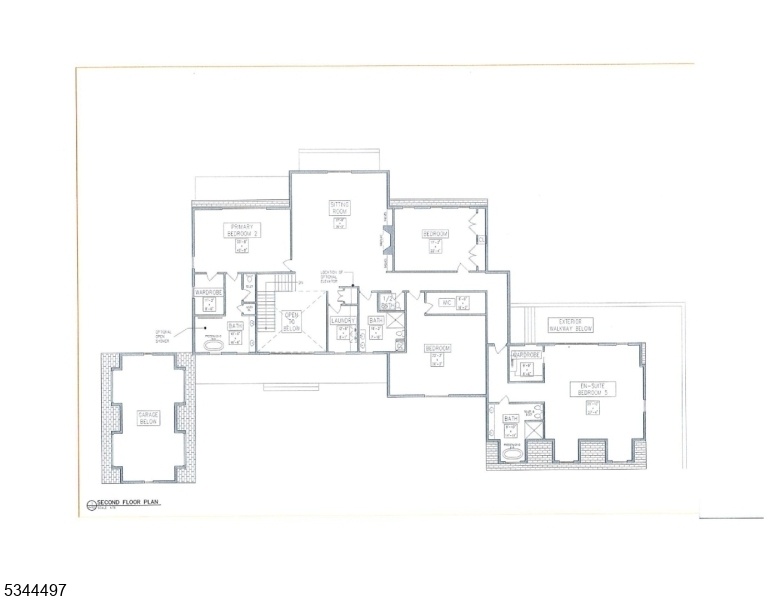
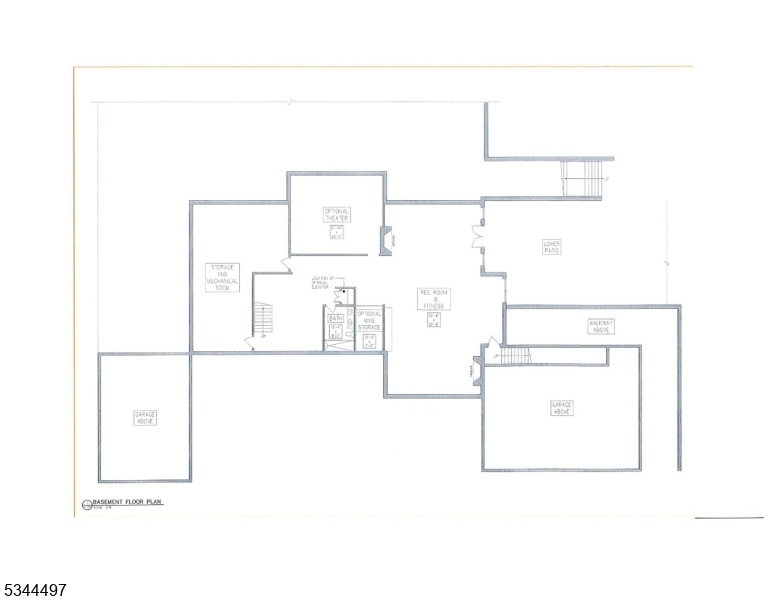
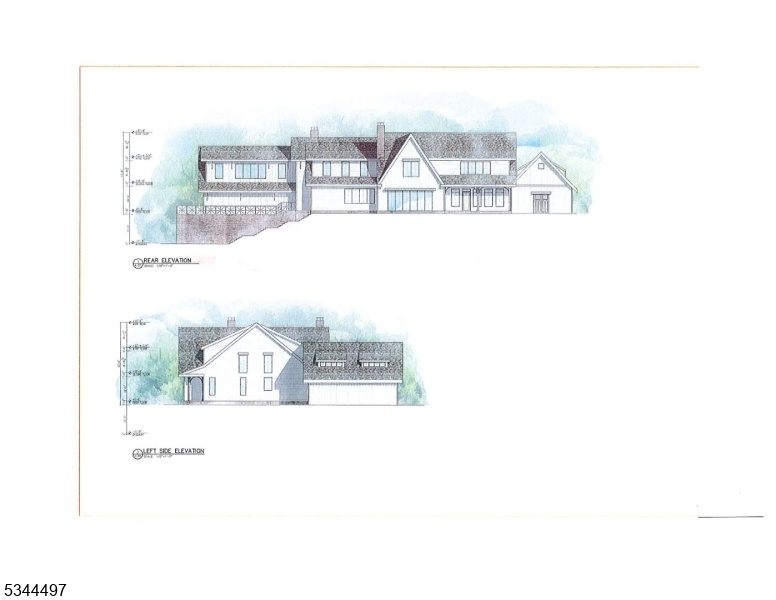
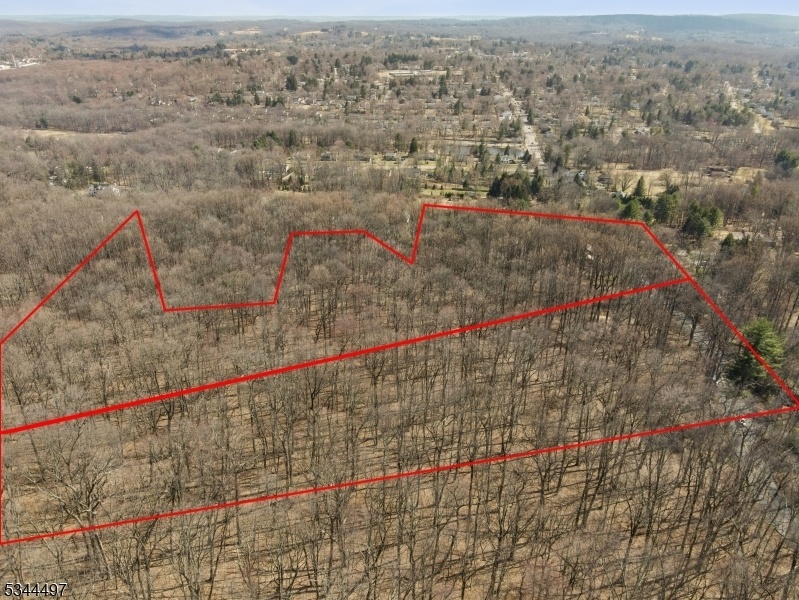
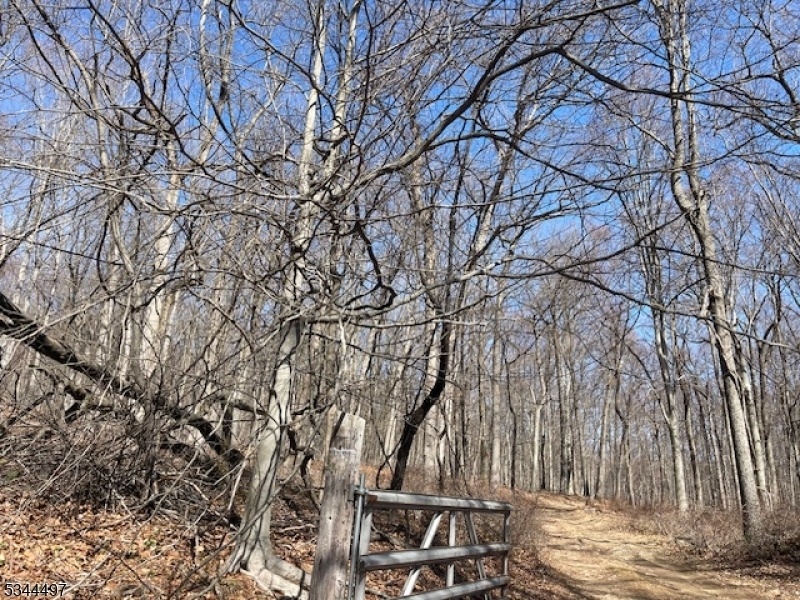
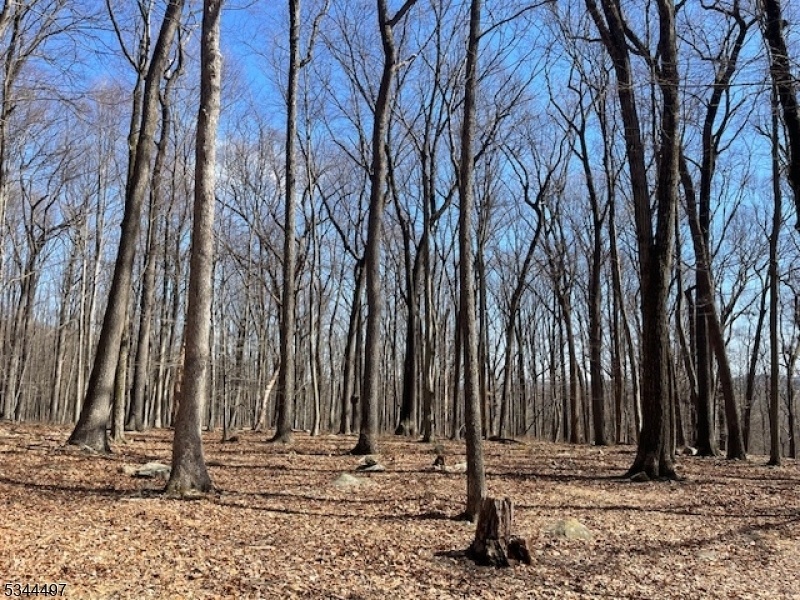
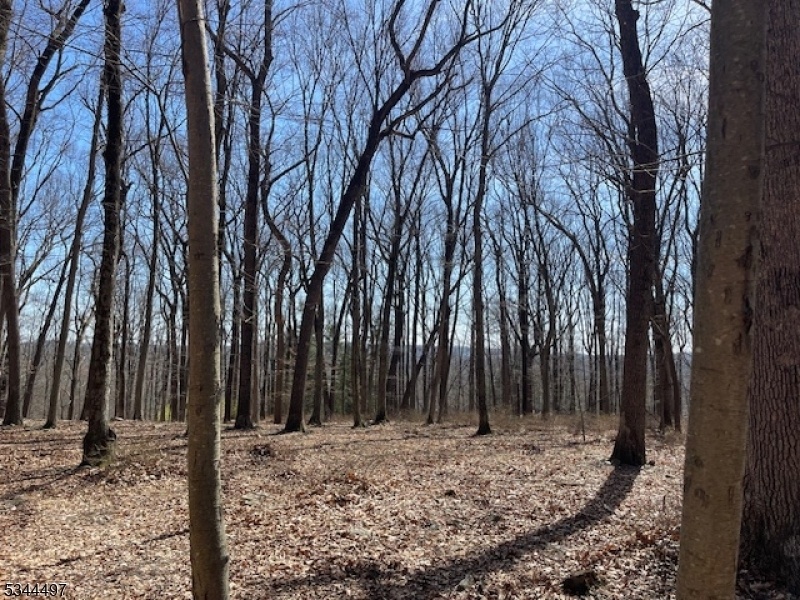
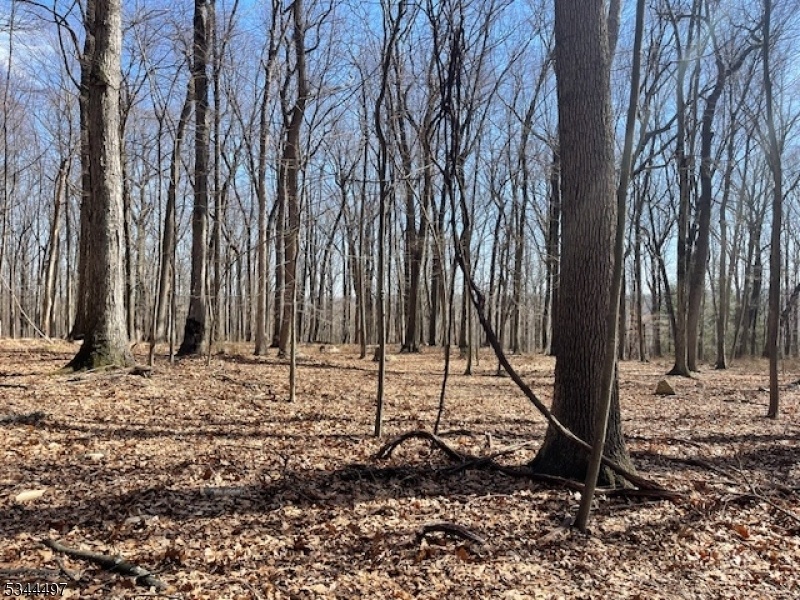
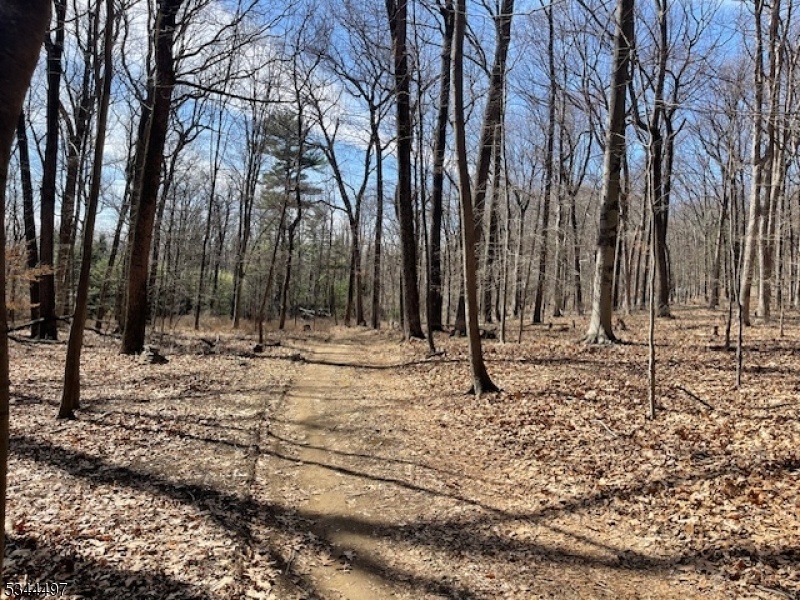
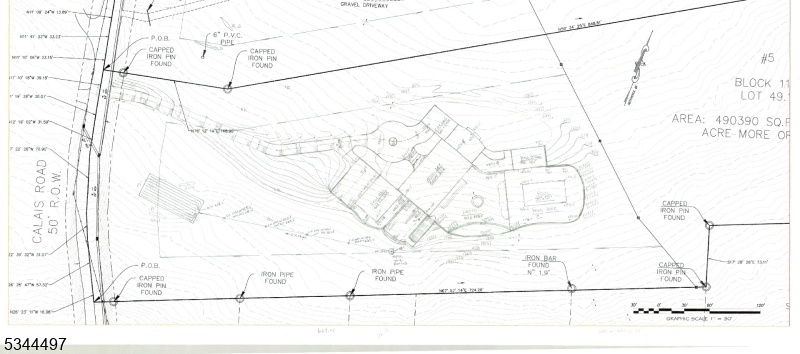
Price: $2,990,000
GSMLS: 3981409Type: Single Family
Style: Custom Home
Beds: 5
Baths: 4 Full & 1 Half
Garage: 3-Car
Year Built: 2026
Acres: 11.32
Property Tax: $36
Description
The architectural plans are complete for a home that truly embraces blending modern luxury with serene surroundings. This stunning residence will feature five generously sized bedrooms, including three with ensuites baths, along with four full and two half baths. The first floor is designed with an open-concept kitchen, providing a perfect space for entertaining, and it's highlighted by a unique floating fireplace juxtaposed between the kitchen and great room. The floorplan includes both first and second-floor primary suites. Designed with curated elements to enhance comfort and style, including sliding glass doors as well as convenient first and second-floor laundry suites (with dedicated pet wash station) and an optional personal elevator. Outdoor living is equally impressive with upper and lower patios,complementing the finished walkout lower level, which also offers the option of a theater room. A purposefully designed five-car garage provides ample space for car enthusiasts. Boasting rare southern vistas without restrictions, this Mendham property offers the unique convergence of charming small-town life with access to sophisticated shopping destinations, and a quick reach of NJ Transit, providing mid-town direct service to Manhattan. Furthermore, Mendham Township schools are consistently ranked among the best in the state, offering the Interbaccalureate Program and excellent educational opportunities. The land is currently farm assessed, further enhancing its appeal.
Rooms Sizes
Kitchen:
n/a
Dining Room:
n/a
Living Room:
n/a
Family Room:
n/a
Den:
n/a
Bedroom 1:
n/a
Bedroom 2:
n/a
Bedroom 3:
n/a
Bedroom 4:
n/a
Room Levels
Basement:
n/a
Ground:
n/a
Level 1:
n/a
Level 2:
n/a
Level 3:
n/a
Level Other:
n/a
Room Features
Kitchen:
Center Island, Eat-In Kitchen
Dining Room:
n/a
Master Bedroom:
n/a
Bath:
n/a
Interior Features
Square Foot:
n/a
Year Renovated:
n/a
Basement:
Yes - Unfinished, Walkout
Full Baths:
4
Half Baths:
1
Appliances:
Carbon Monoxide Detector, Dishwasher, Kitchen Exhaust Fan, Microwave Oven, Refrigerator
Flooring:
n/a
Fireplaces:
1
Fireplace:
See Remarks
Interior:
n/a
Exterior Features
Garage Space:
3-Car
Garage:
Finished Garage
Driveway:
Driveway-Exclusive
Roof:
Asphalt Shingle
Exterior:
Composition Siding
Swimming Pool:
n/a
Pool:
n/a
Utilities
Heating System:
Forced Hot Air, Multi-Zone
Heating Source:
Gas-Natural
Cooling:
Central Air, Multi-Zone Cooling
Water Heater:
n/a
Water:
Well
Sewer:
Septic
Services:
n/a
Lot Features
Acres:
11.32
Lot Dimensions:
n/a
Lot Features:
Skyline View, Wooded Lot
School Information
Elementary:
Mendham Township Elementary School (K-4)
Middle:
Mendham Township Middle School (5-8)
High School:
n/a
Community Information
County:
Morris
Town:
Mendham Twp.
Neighborhood:
n/a
Application Fee:
n/a
Association Fee:
n/a
Fee Includes:
n/a
Amenities:
n/a
Pets:
n/a
Financial Considerations
List Price:
$2,990,000
Tax Amount:
$36
Land Assessment:
$1,900
Build. Assessment:
$0
Total Assessment:
$1,900
Tax Rate:
1.94
Tax Year:
2024
Ownership Type:
Fee Simple
Listing Information
MLS ID:
3981409
List Date:
08-14-2025
Days On Market:
200
Listing Broker:
TURPIN REAL ESTATE, INC.
Listing Agent:
Bryan Seavey












Request More Information
Shawn and Diane Fox
RE/MAX American Dream
3108 Route 10 West
Denville, NJ 07834
Call: (973) 277-7853
Web: TheForgesDenville.com




