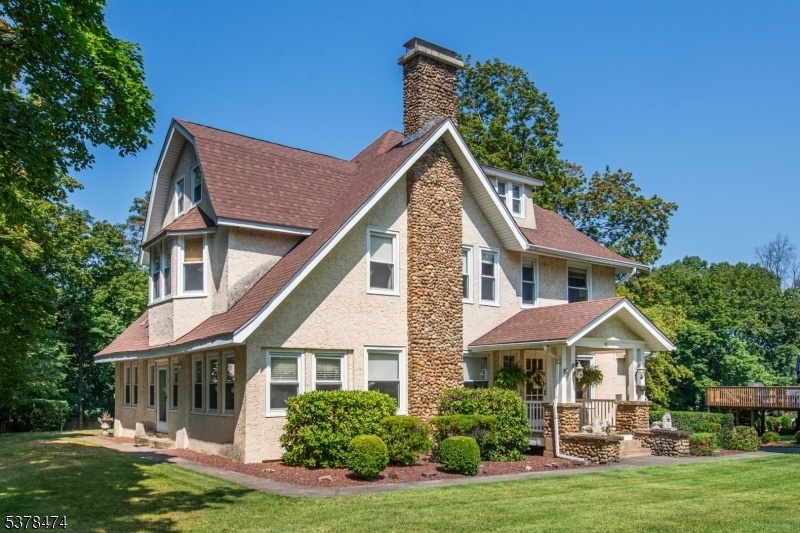11 Hillcrest Rd
Caldwell Boro Twp, NJ 07006

















































Price: $1,175,000
GSMLS: 3981219Type: Single Family
Style: Colonial
Beds: 6
Baths: 3 Full & 1 Half
Garage: 3-Car
Year Built: 1918
Acres: 0.00
Property Tax: $21,027
Description
Beautifully Appointed 3-story Colonial Perfectly Situated To Capture Expansive Western Views & Breathtaking Sunsets.nestled On One Of Caldwell's Most Coveted Tree-lined Streets,this Home Offers A Blend Of Warmth & Charm.inviting Front Porch Welcomes You Into A Center Hall Foyer.livingrm Feat Beautiful Gas Fireplace W/cherry Wood & Travertine Mantle.french Doors Lead To A Perfect Office Or Playrm(flexible Space).rear Cathedral Den Overlooking Yard.formal Diningrm Conveniently Located Off Kitchen W/honed Granite Center Island,cherry Cabinets,breakfast Bar & Separate Eating Area + 2 Doors That Lead Outside To Deck!mudrm Leads To Covered Porch.2nd Floor Is Home To 4 Bedrms/2 Full Baths Incl The Primary Bedrm W/sitting Room,jacuzzi Tub + Walk-in Closet,a True Retreat!the 3rd Floor Offers 2 Additional Bedrms,storagerm,full Bath,cedar Closet.basement Provides The Perfect Recrm Plus Workshop + Laundry Area!2 Zone Central Air. Set On A Large,well-maintained Lot,this Home Is Perfect For Outdoor Enthusiasts & Those Who Appreciate Privacy & Space.the Expansive Backyard Is Ideal For Hosting,gardening & More. For Those W/a Love For Cars,a 3-car Garage Equipped W/electricity + Loft Offers Plenty Of Room For Vehicles,tools + Addt'l Storage,while The Long Driveway Provides Ample Parking For Guests.the Caldwell Lifestyle Features The Best Restaurants & Pubs In Caldwell's Famous Downtown,top Rated Schools,parks, 2 Town Pools,nyc Transportation,free Summer Concerts At The Gazebo & So Much More!
Rooms Sizes
Kitchen:
First
Dining Room:
First
Living Room:
First
Family Room:
n/a
Den:
First
Bedroom 1:
Second
Bedroom 2:
Second
Bedroom 3:
Second
Bedroom 4:
Second
Room Levels
Basement:
Laundry Room, Rec Room, Workshop
Ground:
n/a
Level 1:
Den, Dining Room, Foyer, Kitchen, Living Room, Office, Powder Room
Level 2:
4 Or More Bedrooms, Bath Main, Bath(s) Other
Level 3:
2 Bedrooms, Bath(s) Other, Storage Room
Level Other:
n/a
Room Features
Kitchen:
Center Island, Eat-In Kitchen, See Remarks
Dining Room:
Formal Dining Room
Master Bedroom:
Sitting Room
Bath:
n/a
Interior Features
Square Foot:
3,550
Year Renovated:
n/a
Basement:
Yes - Finished-Partially
Full Baths:
3
Half Baths:
1
Appliances:
Carbon Monoxide Detector, Dishwasher, Dryer, Range/Oven-Gas, Refrigerator, Sump Pump, Washer
Flooring:
Carpeting, Tile, Wood
Fireplaces:
1
Fireplace:
Gas Fireplace, Living Room
Interior:
Blinds,CODetect,FireExtg,CeilHigh,Skylight,SmokeDet,StallTub,WlkInCls
Exterior Features
Garage Space:
3-Car
Garage:
Detached Garage, Garage Door Opener, Loft Storage
Driveway:
Blacktop
Roof:
Asphalt Shingle
Exterior:
Stucco
Swimming Pool:
No
Pool:
n/a
Utilities
Heating System:
1 Unit, Radiators - Steam
Heating Source:
Gas-Natural
Cooling:
2 Units, Central Air
Water Heater:
Gas
Water:
Public Water
Sewer:
Public Sewer
Services:
Cable TV Available
Lot Features
Acres:
0.00
Lot Dimensions:
126X209 IRR
Lot Features:
Irregular Lot, Level Lot
School Information
Elementary:
WASHINGTON
Middle:
CLEVELAND
High School:
J CALDWELL
Community Information
County:
Essex
Town:
Caldwell Boro Twp.
Neighborhood:
n/a
Application Fee:
n/a
Association Fee:
n/a
Fee Includes:
n/a
Amenities:
n/a
Pets:
n/a
Financial Considerations
List Price:
$1,175,000
Tax Amount:
$21,027
Land Assessment:
$291,800
Build. Assessment:
$368,600
Total Assessment:
$660,400
Tax Rate:
3.18
Tax Year:
2024
Ownership Type:
Fee Simple
Listing Information
MLS ID:
3981219
List Date:
08-14-2025
Days On Market:
46
Listing Broker:
LATTIMER REALTY
Listing Agent:

















































Request More Information
Shawn and Diane Fox
RE/MAX American Dream
3108 Route 10 West
Denville, NJ 07834
Call: (973) 277-7853
Web: TheForgesDenville.com

