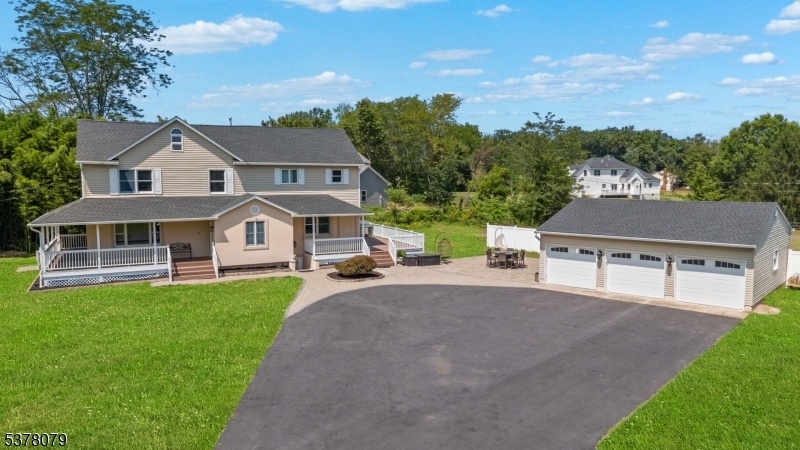233 S Branch Rd
Hillsborough Twp, NJ 08844














































Price: $799,000
GSMLS: 3980883Type: Single Family
Style: Colonial
Beds: 4
Baths: 3 Full & 1 Half
Garage: 3-Car
Year Built: Unknown
Acres: 1.04
Property Tax: $9,958
Description
Experience The Best Of Suburban Living In This Beautifully Renovated Home, Nestled In The Highly Sought-after Town Of Hillsborough. This Stunning Residence Offers An Inviting Open Layout, Perfect For Both Daily Life And Entertaining. The Heart Of The Home Is A Chef's Dream Kitchen, Featuring A Giant Center Island With A Double-width Quartz Countertop, A Spacious Pantry, And Top-of-the-line Stainless Steel Appliances, Including A Viking Range Cooktop And Microwave, A Double Oven, And A 42-inch Kitchenaid Refrigerator. Gleaming Hardwood Floors Flow Throughout The Home, Adding A Touch Of Elegance To Every Room.with Four Bedrooms And Three And A Half Bathrooms, There Is Plenty Of Space For Everyone. The Master Bedroom Is A Private Sanctuary, Boasting Vaulted Ceilings And A Luxurious Ensuite With A Stand-up Shower. The Fully Finished, Walk-out Basement Is Ideal For A Mother-daughter Setup, Complete With Multiple Rooms, A Kitchenette, And A Full Bathroom.enjoy The Outdoors From Your Charming Wrap-around Open Front Porch, Or Entertain On The Back Deck And Expansive Patio Overlooking A Private One-acre Yard With A Privacy Fence.this Home Is Not Only Beautiful But Also Meticulously Maintained, With A New Lifetime Warranty Roof In 2024 And New Two-zone Hvac System Installed In 2025 For Your Peace Of Mind. Car Enthusiasts And Hobbyists Will Appreciate The Massive Detached Three-car Garage. This Property Truly Combines Modern Luxury With Classic Charm In An Unbeatable Location.
Rooms Sizes
Kitchen:
First
Dining Room:
First
Living Room:
First
Family Room:
First
Den:
n/a
Bedroom 1:
Second
Bedroom 2:
Second
Bedroom 3:
Second
Bedroom 4:
Second
Room Levels
Basement:
BathOthr,FamilyRm,Kitchen,Laundry,Leisure,Office,Walkout
Ground:
n/a
Level 1:
Bath(s) Other, Dining Room, Family Room, Kitchen, Living Room, Pantry
Level 2:
4 Or More Bedrooms, Bath Main, Bath(s) Other
Level 3:
n/a
Level Other:
n/a
Room Features
Kitchen:
Center Island, Eat-In Kitchen
Dining Room:
Formal Dining Room
Master Bedroom:
Full Bath, Walk-In Closet
Bath:
Stall Shower
Interior Features
Square Foot:
n/a
Year Renovated:
2019
Basement:
Yes - Finished, Walkout
Full Baths:
3
Half Baths:
1
Appliances:
Carbon Monoxide Detector, Cooktop - Gas, Dishwasher, Dryer, Kitchen Exhaust Fan, Microwave Oven, Range/Oven-Gas, Refrigerator, Sump Pump, Washer, Water Softener-Own
Flooring:
Tile, Wood
Fireplaces:
No
Fireplace:
n/a
Interior:
n/a
Exterior Features
Garage Space:
3-Car
Garage:
Detached Garage, Garage Door Opener, Oversize Garage
Driveway:
2 Car Width, Additional Parking, Blacktop
Roof:
Asphalt Shingle
Exterior:
Stucco, Vinyl Siding
Swimming Pool:
No
Pool:
n/a
Utilities
Heating System:
2 Units, Forced Hot Air
Heating Source:
Gas-Natural
Cooling:
2 Units, Central Air
Water Heater:
Gas
Water:
Private
Sewer:
Public Sewer
Services:
n/a
Lot Features
Acres:
1.04
Lot Dimensions:
n/a
Lot Features:
Level Lot
School Information
Elementary:
n/a
Middle:
HILLSBORO
High School:
HILLSBORO
Community Information
County:
Somerset
Town:
Hillsborough Twp.
Neighborhood:
n/a
Application Fee:
n/a
Association Fee:
n/a
Fee Includes:
n/a
Amenities:
n/a
Pets:
n/a
Financial Considerations
List Price:
$799,000
Tax Amount:
$9,958
Land Assessment:
$280,400
Build. Assessment:
$222,700
Total Assessment:
$503,100
Tax Rate:
2.09
Tax Year:
2024
Ownership Type:
Fee Simple
Listing Information
MLS ID:
3980883
List Date:
08-12-2025
Days On Market:
0
Listing Broker:
SOCIETY REAL ESTATE
Listing Agent:














































Request More Information
Shawn and Diane Fox
RE/MAX American Dream
3108 Route 10 West
Denville, NJ 07834
Call: (973) 277-7853
Web: TheForgesDenville.com

