1265 Shetland Dr
Union Twp, NJ 07083
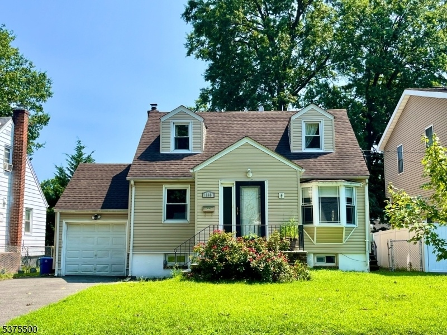
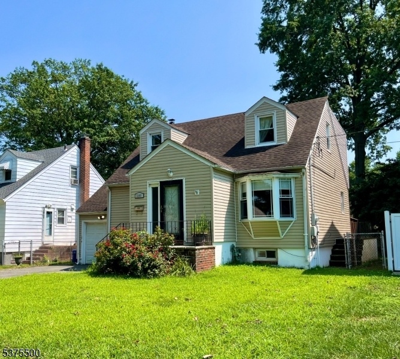
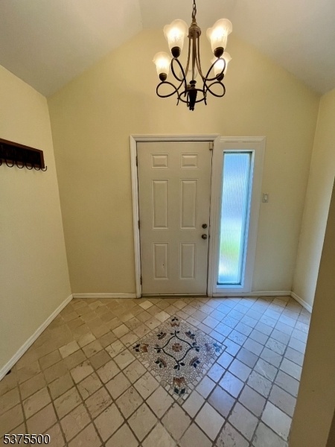
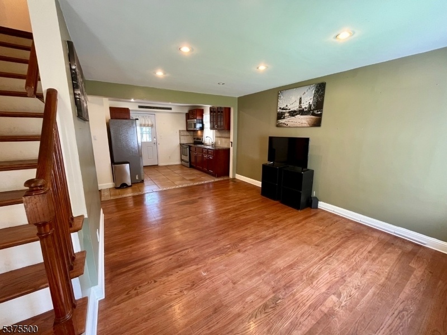
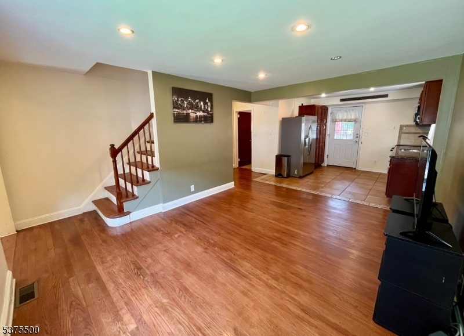
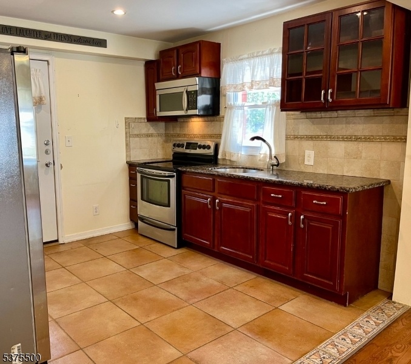
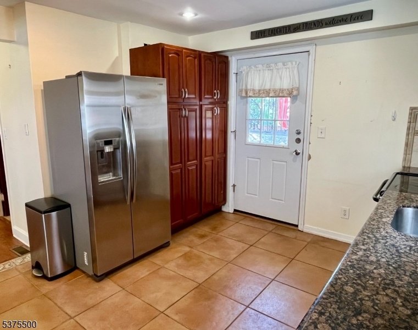
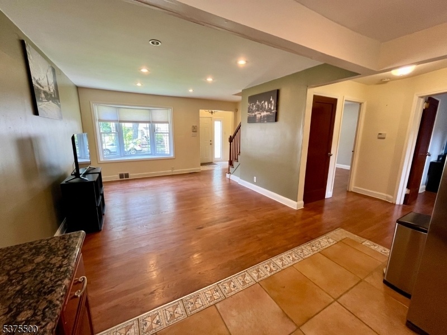
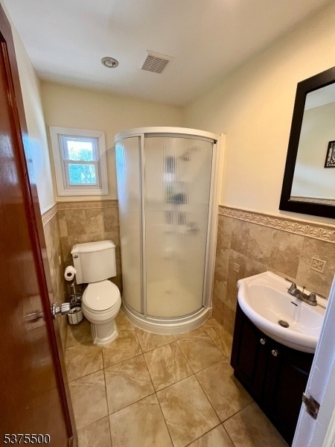
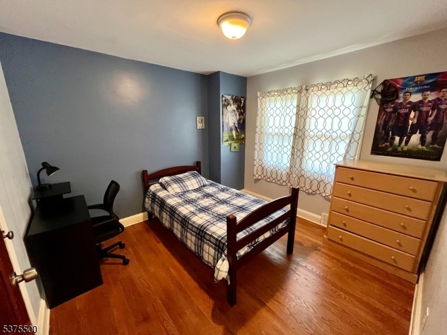
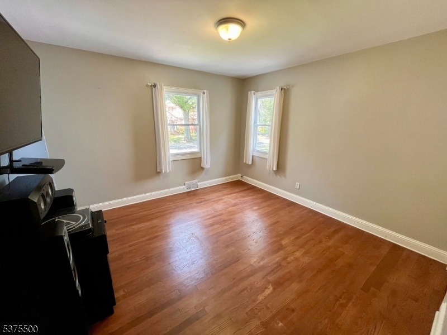
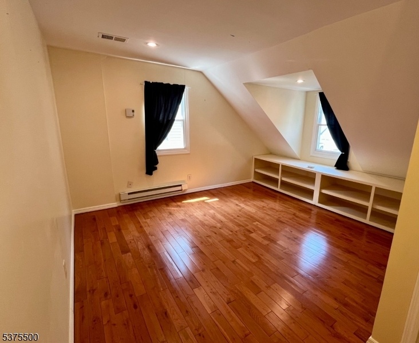
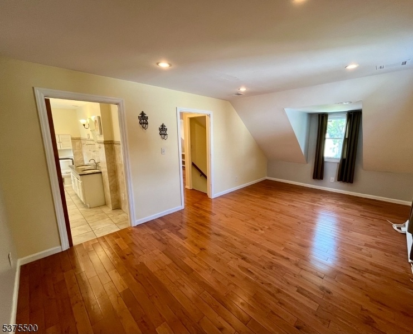
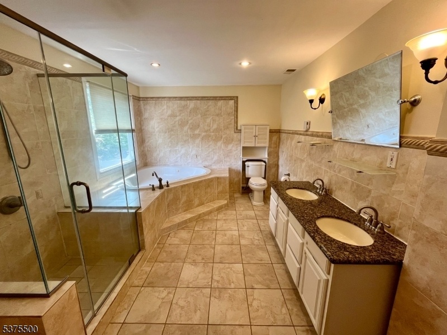
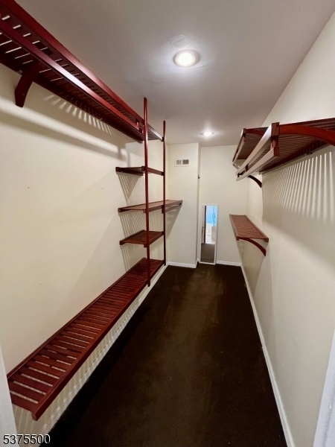
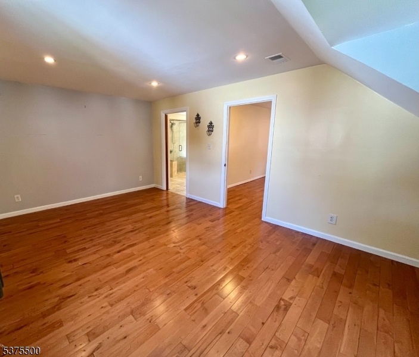
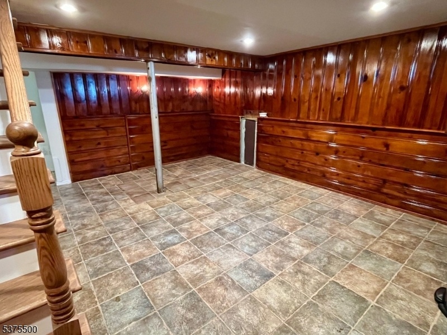
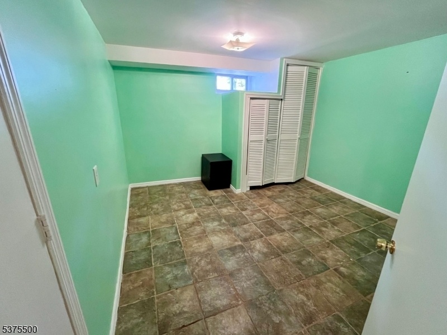
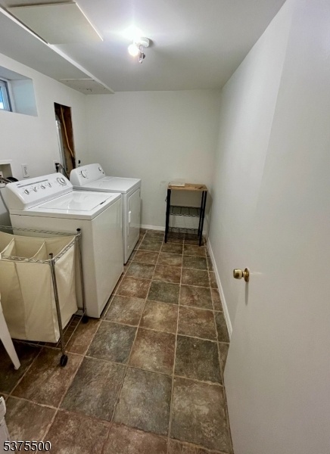
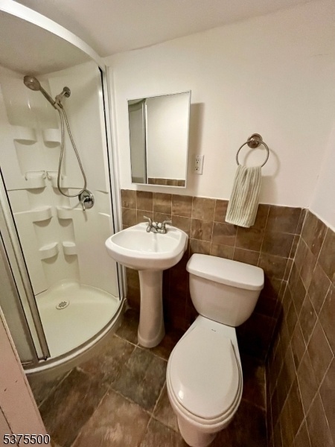
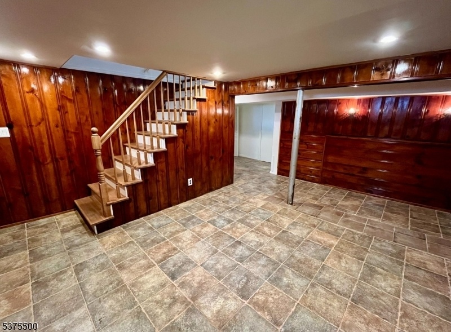
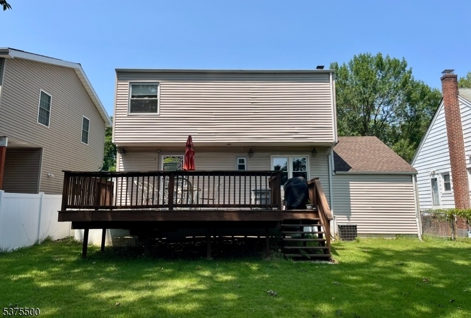
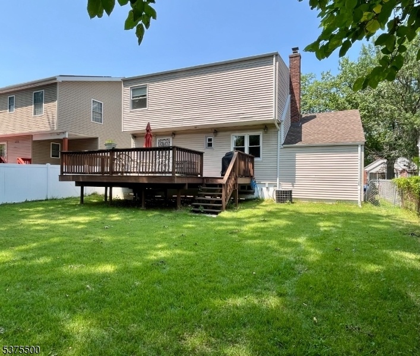
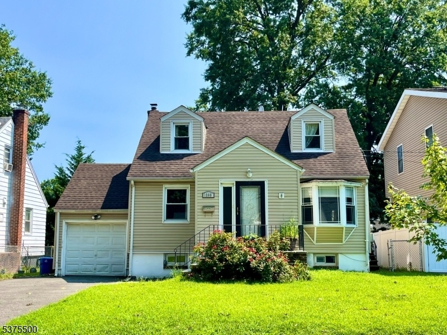
Price: $580,000
GSMLS: 3978727Type: Single Family
Style: Cape Cod
Beds: 3
Baths: 3 Full
Garage: 1-Car
Year Built: 1950
Acres: 0.13
Property Tax: $10,370
Description
Spacious Expanded 3 Bedroom, 3 Bath Cape With Open Living Room To Kitchen Space That Leads To Rear Yard Deck. The Main Bedroom Suite Features A Large Bathroom With Jacuzzi Tub, Double Sink, Shower And Walk-in Closet. The Second Floor Rec Room Can Potentially Be Converted Back To A 4th Bedroom. Finished Basement With Rec Space, Laundry Room, Office And Full Bath. Large Fenced Yard To Enjoy. Close To Town, Shops And Restaurants. Easy Access To Major Highways And Nyc Transportation Trains And Buses.
Rooms Sizes
Kitchen:
Ground
Dining Room:
n/a
Living Room:
Ground
Family Room:
n/a
Den:
Basement
Bedroom 1:
First
Bedroom 2:
First
Bedroom 3:
Second
Bedroom 4:
n/a
Room Levels
Basement:
Bath(s) Other, Den, Laundry Room, Office
Ground:
n/a
Level 1:
2 Bedrooms, Bath(s) Other, Kitchen, Living Room
Level 2:
1Bedroom,BathMain,Leisure
Level 3:
n/a
Level Other:
n/a
Room Features
Kitchen:
See Remarks
Dining Room:
n/a
Master Bedroom:
n/a
Bath:
Jetted Tub, Stall Shower And Tub
Interior Features
Square Foot:
n/a
Year Renovated:
n/a
Basement:
Yes - Finished, Partial
Full Baths:
3
Half Baths:
0
Appliances:
Carbon Monoxide Detector, Microwave Oven, Range/Oven-Gas, Refrigerator
Flooring:
n/a
Fireplaces:
No
Fireplace:
n/a
Interior:
CODetect,JacuzTyp,SmokeDet,WlkInCls
Exterior Features
Garage Space:
1-Car
Garage:
Attached Garage
Driveway:
Blacktop, Driveway-Exclusive, Off-Street Parking, On-Street Parking
Roof:
Asphalt Shingle
Exterior:
Vinyl Siding
Swimming Pool:
No
Pool:
n/a
Utilities
Heating System:
Baseboard - Electric, Forced Hot Air
Heating Source:
Electric, Gas-Natural
Cooling:
Central Air
Water Heater:
Gas
Water:
Public Water
Sewer:
Public Sewer
Services:
n/a
Lot Features
Acres:
0.13
Lot Dimensions:
50X110
Lot Features:
n/a
School Information
Elementary:
Hannah
Middle:
Burnet
High School:
Union
Community Information
County:
Union
Town:
Union Twp.
Neighborhood:
St. Michael's
Application Fee:
n/a
Association Fee:
n/a
Fee Includes:
n/a
Amenities:
n/a
Pets:
n/a
Financial Considerations
List Price:
$580,000
Tax Amount:
$10,370
Land Assessment:
$20,300
Build. Assessment:
$26,100
Total Assessment:
$46,400
Tax Rate:
22.35
Tax Year:
2024
Ownership Type:
Fee Simple
Listing Information
MLS ID:
3978727
List Date:
07-31-2025
Days On Market:
153
Listing Broker:
KELLER WILLIAMS REALTY
Listing Agent:
Fabio Barbato
























Request More Information
Shawn and Diane Fox
RE/MAX American Dream
3108 Route 10 West
Denville, NJ 07834
Call: (973) 277-7853
Web: TheForgesDenville.com

