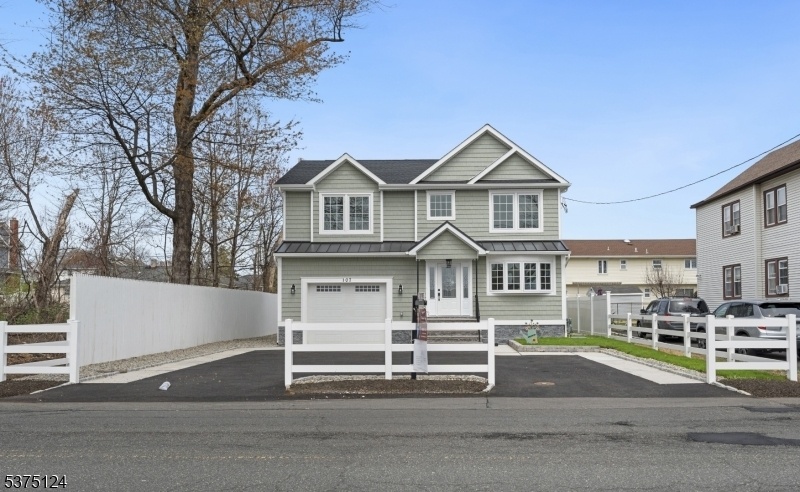107 Myrtle St
Cranford Twp, NJ 07016

















Price: $899,000
GSMLS: 3978357Type: Single Family
Style: Colonial
Beds: 4
Baths: 3 Full & 1 Half
Garage: 1-Car
Year Built: 1920
Acres: 0.12
Property Tax: $5,870
Description
Welcome To Your Dream Home At 107 Myrtle Street, A Stunning Build From The Foundation Up Offering 4 Spacious Bedrooms And 3.5 Luxurious Bathrooms. Thoughtfully Designed With Modern Living In Mind, This Home Combines Top-tier Craftsmanship With Unbeatable Convenience. Step Into The Heart Of The Home Featuring A Chef's Kitchen Featuring All-new, Italian-made Forno Appliances, Including A Massive 60-inch Refrigerator And A 48-inch Professional-grade Stove. Whether You're Entertaining Or Preparing A Quiet Dinner, This Kitchen Is Built To Impress. Enjoy Year-round Comfort With Two Brand-new Central Air And Heating Units, Providing Multi-zone Climate Control Across Multiple Levels. The Open-concept Layout Flows Beautifully, Offering Generous Living And Dining Spaces Filled With Natural Light And Designer Touches. Perfectly Located Just Minutes From The Town Center, Train Station, And Garden State Parkway, This Home Offers Quick Access To Everything You Need While Tucked Away In A Charming Neighborhood Setting. Don't Miss The Rare Opportunity To Own A Rebuilt, Move-in-ready Home With Luxury Finishes And Unbeatable Location.
Rooms Sizes
Kitchen:
n/a
Dining Room:
n/a
Living Room:
n/a
Family Room:
n/a
Den:
n/a
Bedroom 1:
n/a
Bedroom 2:
n/a
Bedroom 3:
n/a
Bedroom 4:
n/a
Room Levels
Basement:
Bath(s) Other, Rec Room, Storage Room, Utility Room
Ground:
1Bedroom,BathOthr,DiningRm,Vestibul,Foyer,GarEnter,Kitchen,LivingRm
Level 1:
3 Bedrooms, Bath Main, Bath(s) Other, Laundry Room
Level 2:
n/a
Level 3:
n/a
Level Other:
n/a
Room Features
Kitchen:
Center Island, Country Kitchen, Eat-In Kitchen
Dining Room:
n/a
Master Bedroom:
n/a
Bath:
n/a
Interior Features
Square Foot:
n/a
Year Renovated:
2025
Basement:
Yes - Finished
Full Baths:
3
Half Baths:
1
Appliances:
Carbon Monoxide Detector, Dishwasher, Freezer-Freestanding, Kitchen Exhaust Fan, Microwave Oven, Range/Oven-Gas, Refrigerator, Sump Pump
Flooring:
n/a
Fireplaces:
No
Fireplace:
n/a
Interior:
n/a
Exterior Features
Garage Space:
1-Car
Garage:
Built-In Garage, Oversize Garage
Driveway:
2 Car Width, Blacktop, Concrete, Crushed Stone
Roof:
Asphalt Shingle, Metal
Exterior:
CedarSid,Vinyl
Swimming Pool:
n/a
Pool:
n/a
Utilities
Heating System:
2 Units
Heating Source:
Electric, Gas-Natural
Cooling:
2 Units
Water Heater:
n/a
Water:
Public Water
Sewer:
Public Sewer
Services:
n/a
Lot Features
Acres:
0.12
Lot Dimensions:
n/a
Lot Features:
n/a
School Information
Elementary:
n/a
Middle:
n/a
High School:
n/a
Community Information
County:
Union
Town:
Cranford Twp.
Neighborhood:
n/a
Application Fee:
n/a
Association Fee:
n/a
Fee Includes:
n/a
Amenities:
n/a
Pets:
n/a
Financial Considerations
List Price:
$899,000
Tax Amount:
$5,870
Land Assessment:
$43,900
Build. Assessment:
$42,700
Total Assessment:
$86,600
Tax Rate:
6.78
Tax Year:
2024
Ownership Type:
Fee Simple
Listing Information
MLS ID:
3978357
List Date:
07-30-2025
Days On Market:
0
Listing Broker:
MENZA REALTY
Listing Agent:

















Request More Information
Shawn and Diane Fox
RE/MAX American Dream
3108 Route 10 West
Denville, NJ 07834
Call: (973) 277-7853
Web: TheForgesDenville.com

