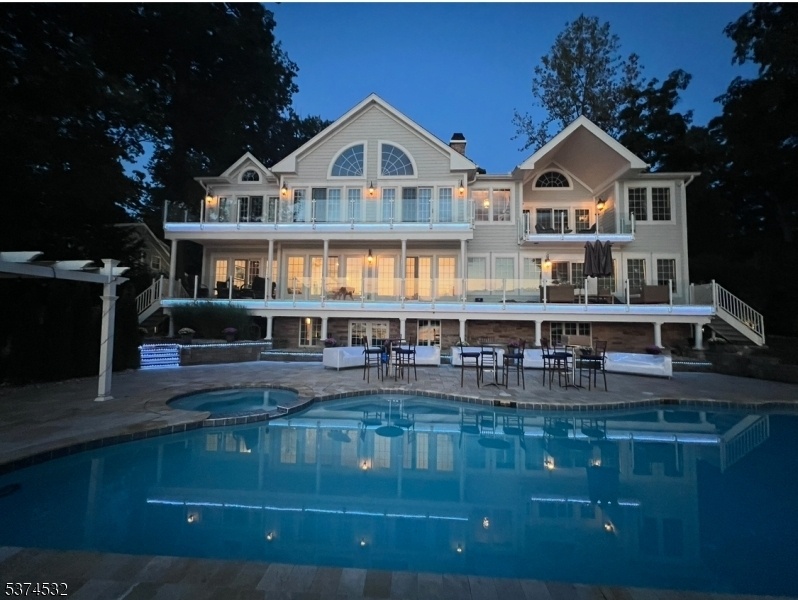180 Pines Lake Dr
Wayne Twp, NJ 07470



Price: $2,299,000
GSMLS: 3977980Type: Single Family
Style: Colonial
Beds: 5
Baths: 5 Full & 1 Half
Garage: 4-Car
Year Built: 2004
Acres: 0.36
Property Tax: $34,986
Description
Fall In Love With Life On The Lake At This Breathtaking 5,430 Sq. Ft. Colonial Masterpiece, Gracefully Set On Prime Property In Pines Lake. Custom Built In 2005, This Beautiful Home Was Designed To Capture The Beauty Of Its Surroundings, With Sweeping Water Views From Nearly Every Room And Elegant Architectural Details Throughout. A Winding Circular Drive Sets The Stage, Welcoming You To A Home Where Charm Meets Grandeur. Step Inside To A Soaring Entry With Dramatic Staircase And Large Foyer That Opens To The Main Gathering Area Boasting A Fireplace & A Full Wall Of Windows That Witness The Ever-changing Canvas Of Lake And Sky. A Wonderful Bonus Is The Convenient Newer 1st Floor Bedroom And Full Bath! Whether Hosting Friends Beneath The Stars Or Savoring Quiet Morning Coffee By The Water, The Outdoor Spaces Are Pure Magic Featuring A Sparkling Gunite Pool With Spa, A Paver Patio, And Direct Access To The Shimmering Lake Beyond. Inside, Every Bedroom Is A Private En-suite Retreat, Including The Dreamy Primary Suite With Dual Walk-in Closets And Mesmerizing Water Views. The Home Also Boasts A Cozy Theater Room, Generous Gathering Spaces That Invite Easy Entertaining And Peaceful Everyday Living. Set Within The Vibrant Pines Lake Community, Where Boating, Tennis, Social Events, & Lake Privileges Offer A Resort-like Lifestyle Year-round! 4 Car Tandem Garage.come Live Your Storybook Life On The Lake Where Every Sunset Paints A New Memory, And Every Day Feels Like A Getaway..
Rooms Sizes
Kitchen:
First
Dining Room:
First
Living Room:
First
Family Room:
First
Den:
n/a
Bedroom 1:
Second
Bedroom 2:
First
Bedroom 3:
Second
Bedroom 4:
Second
Room Levels
Basement:
n/a
Ground:
BathOthr,GameRoom,Media,Utility
Level 1:
1 Bedroom, Bath(s) Other, Dining Room, Family Room, Foyer, Kitchen, Powder Room
Level 2:
4 Or More Bedrooms, Bath Main, Bath(s) Other, Laundry Room
Level 3:
n/a
Level Other:
n/a
Room Features
Kitchen:
Center Island, Eat-In Kitchen, Separate Dining Area
Dining Room:
n/a
Master Bedroom:
n/a
Bath:
n/a
Interior Features
Square Foot:
n/a
Year Renovated:
n/a
Basement:
Yes - Full, Walkout
Full Baths:
5
Half Baths:
1
Appliances:
Dishwasher, Range/Oven-Gas, Refrigerator
Flooring:
See Remarks, Tile, Wood
Fireplaces:
2
Fireplace:
Bedroom 1, Family Room
Interior:
CeilHigh,SmokeDet,StallTub,TubShowr,WlkInCls
Exterior Features
Garage Space:
4-Car
Garage:
Finished Garage, See Remarks
Driveway:
2 Car Width, Circular
Roof:
Asphalt Shingle
Exterior:
Clapboard, See Remarks, Stone, Wood Shingle
Swimming Pool:
Yes
Pool:
Gunite, Heated, In-Ground Pool
Utilities
Heating System:
Baseboard - Hotwater, Multi-Zone
Heating Source:
Gas-Natural
Cooling:
Central Air, Multi-Zone Cooling
Water Heater:
Gas
Water:
Public Water
Sewer:
Public Sewer
Services:
Cable TV, Fiber Optic Available
Lot Features
Acres:
0.36
Lot Dimensions:
n/a
Lot Features:
Lake Front
School Information
Elementary:
PINES LAKE
Middle:
SCH-COLFAX
High School:
WAYNE HILL
Community Information
County:
Passaic
Town:
Wayne Twp.
Neighborhood:
Pines Lake
Application Fee:
n/a
Association Fee:
$1,070 - Annually
Fee Includes:
See Remarks
Amenities:
Lake Privileges
Pets:
n/a
Financial Considerations
List Price:
$2,299,000
Tax Amount:
$34,986
Land Assessment:
$330,500
Build. Assessment:
$257,900
Total Assessment:
$588,400
Tax Rate:
5.95
Tax Year:
2024
Ownership Type:
Fee Simple
Listing Information
MLS ID:
3977980
List Date:
07-28-2025
Days On Market:
0
Listing Broker:
COLDWELL BANKER REALTY WYK
Listing Agent:



Request More Information
Shawn and Diane Fox
RE/MAX American Dream
3108 Route 10 West
Denville, NJ 07834
Call: (973) 277-7853
Web: TheForgesDenville.com

