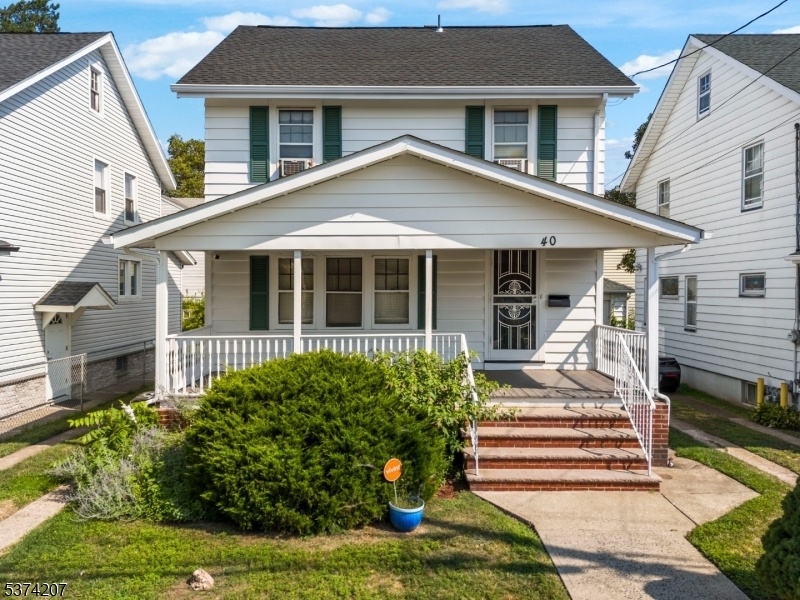40 E 8th St
Clifton City, NJ 07011











































Price: $549,999
GSMLS: 3977670Type: Single Family
Style: Colonial
Beds: 3
Baths: 1 Full & 2 Half
Garage: 1-Car
Year Built: 1939
Acres: 0.07
Property Tax: $8,452
Description
Charming Colonial In Prime Location. New Updates & Endless Potential! Welcome To This Classic 2-story Colonial Located In One Of The Area's Most Sought-after Neighborhoods. Featuring 3 Bedrooms, 1 Full Bath, And 2 Half Baths, This Home Blends Timeless Charm With Fresh Updates And Room To Grow. Enjoy Peace Of Mind With A Brand New Roof And A Brand New Sewer Line Two Major Upgrades That Bring Immediate Value And Convenience. Step Inside To Find A Traditional Layout With Spacious Living And Dining Areas, Perfect For Relaxing Or Entertaining. The Kitchen Is Ready For Your Personal Touch Whether You're Dreaming Of Modern Finishes Or A Cozy, Custom Look, The Opportunity Is Yours. Upstairs, You'll Find Three Well-sized Bedrooms And A Full Bath. The Walk-up Attic Offers Even More Potential Ideal For A Home Office, Creative Studio, Or Extra Living Space. Plus, A Full Basement Provides Plenty Of Storage Or The Perfect Workshop Setup. Outside, Enjoy A Private, Well-maintained Yard With Space For Gardening Or Play. Located Just Minutes From Parks, Shopping, Restaurants, Schools, And Major Highways, This Home Offers Unbeatable Access To Everything You Need Whether Commuting Or Staying Close To Home. Perfect For Anyone Looking To Enjoy A Solid Home, This Property Is Full Of Opportunity And Move-in Ready Where It Matters Most. With Effortless 2-minute Access To Routes 80, 46, 21, And The Garden State Parkway, This Location Is A Commuter's Dream Especially For Those Heading Into Nyc!
Rooms Sizes
Kitchen:
n/a
Dining Room:
n/a
Living Room:
n/a
Family Room:
n/a
Den:
n/a
Bedroom 1:
n/a
Bedroom 2:
n/a
Bedroom 3:
n/a
Bedroom 4:
n/a
Room Levels
Basement:
n/a
Ground:
n/a
Level 1:
n/a
Level 2:
n/a
Level 3:
n/a
Level Other:
n/a
Room Features
Kitchen:
Eat-In Kitchen
Dining Room:
n/a
Master Bedroom:
n/a
Bath:
n/a
Interior Features
Square Foot:
n/a
Year Renovated:
n/a
Basement:
Yes - Full
Full Baths:
1
Half Baths:
2
Appliances:
Dishwasher, Dryer, Refrigerator, Washer
Flooring:
n/a
Fireplaces:
No
Fireplace:
n/a
Interior:
n/a
Exterior Features
Garage Space:
1-Car
Garage:
Detached Garage
Driveway:
1 Car Width, See Remarks
Roof:
See Remarks
Exterior:
Aluminum Siding
Swimming Pool:
n/a
Pool:
n/a
Utilities
Heating System:
Radiators - Steam
Heating Source:
Gas-Natural
Cooling:
Window A/C(s)
Water Heater:
n/a
Water:
Public Water
Sewer:
Public Sewer
Services:
n/a
Lot Features
Acres:
0.07
Lot Dimensions:
37X85
Lot Features:
n/a
School Information
Elementary:
n/a
Middle:
n/a
High School:
n/a
Community Information
County:
Passaic
Town:
Clifton City
Neighborhood:
n/a
Application Fee:
n/a
Association Fee:
n/a
Fee Includes:
n/a
Amenities:
n/a
Pets:
n/a
Financial Considerations
List Price:
$549,999
Tax Amount:
$8,452
Land Assessment:
$72,600
Build. Assessment:
$69,800
Total Assessment:
$142,400
Tax Rate:
5.94
Tax Year:
2024
Ownership Type:
Fee Simple
Listing Information
MLS ID:
3977670
List Date:
07-25-2025
Days On Market:
0
Listing Broker:
REAL
Listing Agent:











































Request More Information
Shawn and Diane Fox
RE/MAX American Dream
3108 Route 10 West
Denville, NJ 07834
Call: (973) 277-7853
Web: TheForgesDenville.com

