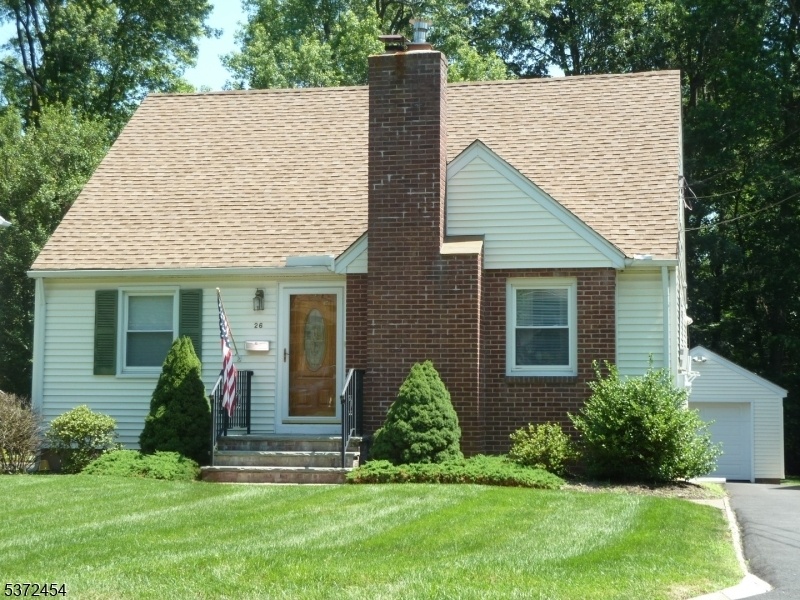26 Greenfield Ave
Summit City, NJ 07901




















Price: $899,900
GSMLS: 3977627Type: Single Family
Style: Cape Cod
Beds: 3
Baths: 1 Full & 1 Half
Garage: 1-Car
Year Built: 1953
Acres: 0.19
Property Tax: $8,611
Description
Welcoming Cape Cod Style Home Meticulously Maintained By Original Owners. Beautiful Location On A Cul De Sac Street, Walkable To Park And Washington School. First Level Offers Entrance To Living Area, Gas Fireplace, Hardwood Floors With Exception Of Kitchen And Bathroom. This Layout Offers A First Floor Bedroom, Kitchen, Main Bath Along With A Separate Dining Area Which Could Also Easily Be Another Bedroom Or Office. Kitchen Area Has A Hallway To Basement And Exit To The Enclosed Porch. Second Floor Offers Two Bedrooms And A Spacious Cedar Closet Along With Crawlspace Storage Space In The Bedrooms. Large Living Area Located In The Basement, Powder Room, Utility And Laundry Room. Enjoy A Morning Cup Of Coffee On The Enclosed Porch With A View Of The Treelined Backyard. Nice Size Property, One Car Detached Garage With Electricity. Desirable Commuter Town With Direct Ny Train, Easy Access To Rt 24, Rt 78. Home Is Being Sold In As Is Condition. Basketball Court Area In Backyard As Is. Waiting To Be Yours, Come And See!
Rooms Sizes
Kitchen:
12x11 First
Dining Room:
12x11 First
Living Room:
12x11 First
Family Room:
22x19 Basement
Den:
n/a
Bedroom 1:
12x11 First
Bedroom 2:
17x11 Second
Bedroom 3:
17x12 Second
Bedroom 4:
n/a
Room Levels
Basement:
Family Room, Laundry Room, Powder Room, Utility Room
Ground:
n/a
Level 1:
1 Bedroom, Bath Main, Dining Room, Florida/3Season, Kitchen, Living Room
Level 2:
2 Bedrooms
Level 3:
n/a
Level Other:
n/a
Room Features
Kitchen:
See Remarks, Separate Dining Area
Dining Room:
n/a
Master Bedroom:
1st Floor
Bath:
Stall Shower
Interior Features
Square Foot:
n/a
Year Renovated:
n/a
Basement:
Yes - Finished
Full Baths:
1
Half Baths:
1
Appliances:
Carbon Monoxide Detector, Dryer, Range/Oven-Gas, Refrigerator, Sump Pump, Washer
Flooring:
Carpeting, Tile, Vinyl-Linoleum, Wood
Fireplaces:
1
Fireplace:
Gas Fireplace, Living Room, Non-Functional
Interior:
Blinds,CODetect,CedrClst,SmokeDet,StallShw
Exterior Features
Garage Space:
1-Car
Garage:
Detached Garage
Driveway:
1 Car Width, Blacktop
Roof:
See Remarks
Exterior:
Brick, Vinyl Siding
Swimming Pool:
No
Pool:
n/a
Utilities
Heating System:
1 Unit, Baseboard - Electric, Radiators - Hot Water
Heating Source:
Electric, Gas-Natural
Cooling:
Window A/C(s)
Water Heater:
Gas
Water:
Public Water
Sewer:
Public Sewer
Services:
Fiber Optic Available
Lot Features
Acres:
0.19
Lot Dimensions:
50X162
Lot Features:
n/a
School Information
Elementary:
n/a
Middle:
n/a
High School:
Summit HS
Community Information
County:
Union
Town:
Summit City
Neighborhood:
n/a
Application Fee:
n/a
Association Fee:
n/a
Fee Includes:
n/a
Amenities:
n/a
Pets:
n/a
Financial Considerations
List Price:
$899,900
Tax Amount:
$8,611
Land Assessment:
$108,100
Build. Assessment:
$89,600
Total Assessment:
$197,700
Tax Rate:
4.36
Tax Year:
2024
Ownership Type:
Fee Simple
Listing Information
MLS ID:
3977627
List Date:
07-25-2025
Days On Market:
2
Listing Broker:
RE/MAX PREFERRED PROFESSIONALS
Listing Agent:




















Request More Information
Shawn and Diane Fox
RE/MAX American Dream
3108 Route 10 West
Denville, NJ 07834
Call: (973) 277-7853
Web: TheForgesDenville.com

