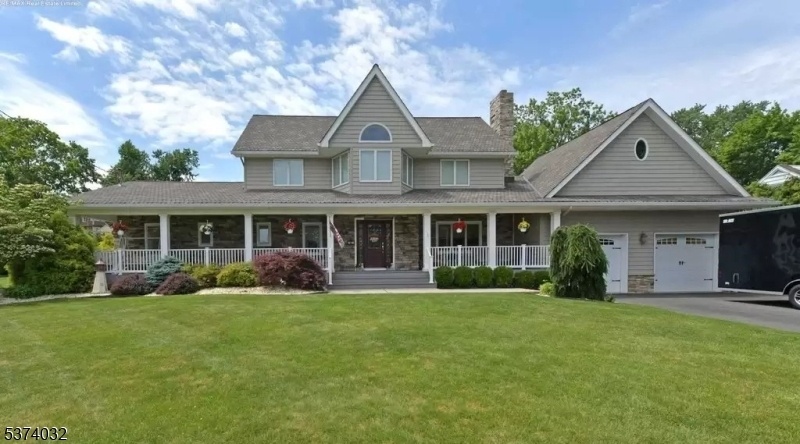85 Mountain Ridge Dr
Wayne Twp, NJ 07470





















Price: $7,000
GSMLS: 3977589Type: Single Family
Beds: 5
Baths: 6 Full
Garage: 2-Car
Basement: No
Year Built: 2010
Pets: Call
Available: See Remarks
Description
Expansive Lemonade Porch Welcomes You To A Backyard Paradise Featuring A Saltwater Gunite Pool, Cozy Fire Pit, Tranquil Stone Water Garden, And A Fully Equipped Cabana?perfect For Entertaining Or Unwinding In Style. This Exceptional Home Offers Two Luxurious Master Suites And Three Fireplaces Throughout, All Complemented By A Spacious Four-car Garage. The Living Room With Fireplace Flows Seamlessly Into The Modern Eat-in Kitchen With Stainless Steel Appliances, Breakfast Bar, And Open Dining Area. French Doors Lead To The Great Room With A Fireplace And Dual Sliders Opening To A Bright And Airy Three-season Room.the First-floor Master Suite Includes A Sitting Room And Elegant Bath, While The Second Master Retreat Boasts A Fireplace, Two Walk-in Closets, And A Spa-like Bath With A Jetted Chromatherapy Tub, Glass Shower With Rain-tile Ceiling, And Rainfall Showerhead. Additional Room Ideal As A Nursery Or Office. The Expansive Basement Offers High Ceilings, Vinyl Flooring, Laundry, Utility Room, And Walk-out Access To The Backyard. With 12-foot Ceilings And Top-tier Finishes Throughout, This Home Is Truly One Of A Kind.
Rental Info
Lease Terms:
1 Year, Negotiable
Required:
1.5MthSy,CredtRpt,IncmVrfy,TenAppl
Tenant Pays:
Electric, Gas, Heat, Maintenance-Lawn, Maintenance-Pool, Sewer, Snow Removal, Water
Rent Includes:
Taxes
Tenant Use Of:
Basement, Laundry Facilities
Furnishings:
Partially
Age Restricted:
No
Handicap:
n/a
General Info
Square Foot:
n/a
Renovated:
n/a
Rooms:
11
Room Features:
Hot Tub, Jacuzzi-Type Tub, Master BR on First Floor, Walk-In Closet
Interior:
Carbon Monoxide Detector, Skylight, Smoke Detector, Walk-In Closet
Appliances:
Cooktop - Gas, Dishwasher, Dryer, Microwave Oven, Refrigerator, Smoke Detector, Wall Oven(s) - Electric, Washer
Basement:
No - Finished, Full, Walkout
Fireplaces:
3
Flooring:
Wood
Exterior:
Curbs,EnclPrch,HotTub,Patio,Sprinklr,FencVnyl
Amenities:
n/a
Room Levels
Basement:
1 Bedroom, Bath(s) Other, Laundry Room, Outside Entrance, Rec Room, Utility Room
Ground:
n/a
Level 1:
2 Bedrooms, Bath Main, Bath(s) Other, Dining Room, Family Room, Florida/3Season, Kitchen, Living Room
Level 2:
2 Bedrooms, Bath Main, Storage Room
Level 3:
n/a
Room Sizes
Kitchen:
First
Dining Room:
First
Living Room:
First
Family Room:
First
Bedroom 1:
Second
Bedroom 2:
Second
Bedroom 3:
First
Parking
Garage:
2-Car
Description:
Built-In Garage
Parking:
n/a
Lot Features
Acres:
0.59
Dimensions:
n/a
Lot Description:
n/a
Road Description:
n/a
Zoning:
res
Utilities
Heating System:
Baseboard - Hotwater, Multi-Zone
Heating Source:
Gas-Natural
Cooling:
Central Air, Multi-Zone Cooling
Water Heater:
n/a
Utilities:
n/a
Water:
Public Water
Sewer:
Public Sewer
Services:
n/a
School Information
Elementary:
AP TERHUNE
Middle:
SCH-COLFAX
High School:
WAYNE HILL
Community Information
County:
Passaic
Town:
Wayne Twp.
Neighborhood:
n/a
Location:
Residential Area
Listing Information
MLS ID:
3977589
List Date:
07-25-2025
Days On Market:
2
Listing Broker:
C-21 GEMINI, LLC.
Listing Agent:





















Request More Information
Shawn and Diane Fox
RE/MAX American Dream
3108 Route 10 West
Denville, NJ 07834
Call: (973) 277-7853
Web: TheForgesDenville.com

