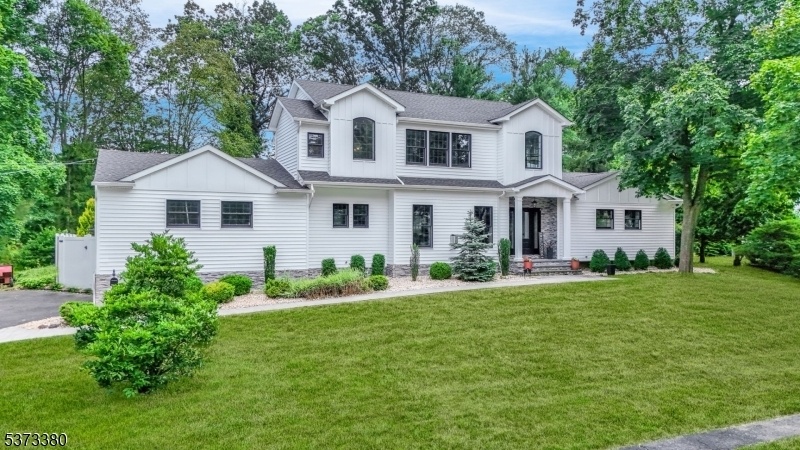18 Taylor Dr
West Caldwell Twp, NJ 07006


































Price: $1,199,000
GSMLS: 3977515Type: Single Family
Style: Custom Home
Beds: 4
Baths: 2 Full & 2 Half
Garage: 2-Car
Year Built: 1965
Acres: 0.00
Property Tax: $19,491
Description
Welcome To Your Perfect Blend Of Rustic Charm And Modern Luxury In This Stunning Newly Built Farmhouse-style Home. From The Moment You Arrive, You'll Fall In Love With The Timeless Exterior, Inviting Front Porch, And Classic Accents That Define This Home's Warm, Yet Elevated Curb Appeal. Step Inside To An Open-concept Layout Featuring High Ceilings & Gleaming Hard Wood Floors. The Living Room Flows Seamlessly Into A Gourmet Kitchen Equipped With A Large Center Island, Quartzite Countertops, Stainless Steel Appliances, Ice Maker, Beverage Cooler And A Walk-in Pantry Perfect For Entertaining Or Everyday Family Living. The Dining Area Opens Directly To The Patio And Backyard, Creating A Seamless Indoor-outdoor Lifestyle. This Area Also Has Custom Cabinetry That Offers Ample Storage And Extended Counter Space. Out Back, Enjoy Your Own Private Resort-style Pool, Ideal For Summer Gatherings, Relaxation, And Making Memories. The Primary Suite Conveniently Located On The 1st Floor Is A True Retreat With A Spa-inspired Bathroom, Soaking Tub, Dual Vanities, Stall Shower And A Walk-in Closet. Upstairs, You'll Find Three Additional Bedrooms, Each With Ample Closet Space And Access To A Beautiful Full Bathroom. A Versatile Den Area Provides The Perfect Spot For A Home Office, Lounge, Playroom, Or Guest Retreat, Adding Flexibility For Your Lifestyle Needs. Whether You're Hosting Guests Or Enjoying A Quiet Evening Under The Stars, This Modern Home Offers Everything You've Been Looking For.
Rooms Sizes
Kitchen:
18x14 First
Dining Room:
14x12 First
Living Room:
25x13 First
Family Room:
First
Den:
14x13
Bedroom 1:
17x16 First
Bedroom 2:
15x11 Second
Bedroom 3:
15x11 Second
Bedroom 4:
11x10 Second
Room Levels
Basement:
BathOthr,Leisure,Storage
Ground:
Laundry,MudRoom
Level 1:
1 Bedroom, Bath Main, Bath(s) Other, Dining Room, Family Room, Kitchen, Office
Level 2:
3 Bedrooms, Bath(s) Other, Den
Level 3:
n/a
Level Other:
n/a
Room Features
Kitchen:
Center Island, Eat-In Kitchen
Dining Room:
Dining L
Master Bedroom:
1st Floor, Full Bath, Walk-In Closet
Bath:
Soaking Tub, Stall Shower
Interior Features
Square Foot:
n/a
Year Renovated:
2020
Basement:
Yes - Finished, Partial
Full Baths:
2
Half Baths:
2
Appliances:
Carbon Monoxide Detector, Dishwasher, Microwave Oven, Range/Oven-Gas, Refrigerator, Wine Refrigerator
Flooring:
Tile, Wood
Fireplaces:
1
Fireplace:
Gas Fireplace, Living Room
Interior:
CODetect,SmokeDet,StallShw,StallTub,TubShowr,WlkInCls
Exterior Features
Garage Space:
2-Car
Garage:
Attached Garage
Driveway:
2 Car Width
Roof:
Asphalt Shingle
Exterior:
Aluminum Siding, Stone
Swimming Pool:
Yes
Pool:
Heated, In-Ground Pool
Utilities
Heating System:
Forced Hot Air
Heating Source:
Gas-Natural
Cooling:
Central Air
Water Heater:
n/a
Water:
Public Water
Sewer:
Public Sewer
Services:
n/a
Lot Features
Acres:
0.00
Lot Dimensions:
150X194 IRR
Lot Features:
Level Lot, Open Lot
School Information
Elementary:
WASHINGTON
Middle:
CLEVELAND
High School:
J CALDWELL
Community Information
County:
Essex
Town:
West Caldwell Twp.
Neighborhood:
n/a
Application Fee:
n/a
Association Fee:
n/a
Fee Includes:
n/a
Amenities:
n/a
Pets:
n/a
Financial Considerations
List Price:
$1,199,000
Tax Amount:
$19,491
Land Assessment:
$293,600
Build. Assessment:
$418,800
Total Assessment:
$712,400
Tax Rate:
2.74
Tax Year:
2024
Ownership Type:
Fee Simple
Listing Information
MLS ID:
3977515
List Date:
07-25-2025
Days On Market:
2
Listing Broker:
CENTURY 21 THE CROSSING
Listing Agent:


































Request More Information
Shawn and Diane Fox
RE/MAX American Dream
3108 Route 10 West
Denville, NJ 07834
Call: (973) 277-7853
Web: TheForgesDenville.com

