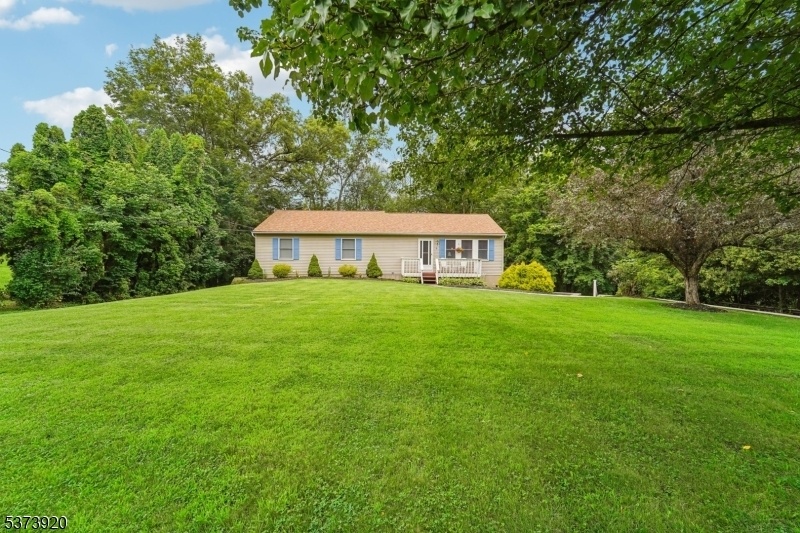4 Crest Hill Dr
Vernon Twp, NJ 07461































Price: $389,000
GSMLS: 3977337Type: Single Family
Style: Ranch
Beds: 3
Baths: 2 Full
Garage: 2-Car
Year Built: 1986
Acres: 0.51
Property Tax: $7,401
Description
Welcome To 4 Crest Hill Dr, A Beautifully Landscaped And Lovingly Maintained Ranch Tucked Away On A Quiet Residential Street In Sussex Boro. Step Inside To An Open-concept Living Room That Flows Effortlessly Into A Spacious Dining Area, With Direct Access To Your Own Private Deck. The Home Features Three Generously Sized Bedrooms And Two Full Bathrooms, Including A Primary Suite With Its Own Private Bath. The Full, Partially Finished Basement With Extra-high Ceilings Offers Incredible Potential For Additional Living Space, Plus Includes Laundry, Utilities, And Direct Access To A Large Two-car Garage. Sliding Doors From The Basement Open To A Lush, Private Backyard That Feels Like Your Own Retreat. Located Just Minutes From Mountain Creek Water Park And Crystal Springs Resort, The Neighborhood Offers Access To Parks, Skiing, Golfing, And Endless Outdoor Recreation. Don't Miss The Opportunity To Make This Home Your Own!
Rooms Sizes
Kitchen:
First
Dining Room:
First
Living Room:
First
Family Room:
n/a
Den:
n/a
Bedroom 1:
First
Bedroom 2:
First
Bedroom 3:
First
Bedroom 4:
n/a
Room Levels
Basement:
GarEnter,Laundry,Storage,Utility,Walkout
Ground:
n/a
Level 1:
3 Bedrooms, Bath Main, Bath(s) Other, Dining Room, Kitchen, Living Room
Level 2:
n/a
Level 3:
n/a
Level Other:
n/a
Room Features
Kitchen:
Eat-In Kitchen
Dining Room:
Dining L
Master Bedroom:
1st Floor, Full Bath
Bath:
Tub Shower
Interior Features
Square Foot:
n/a
Year Renovated:
n/a
Basement:
Yes - Finished-Partially, Walkout
Full Baths:
2
Half Baths:
0
Appliances:
Carbon Monoxide Detector, Dishwasher, Dryer, Kitchen Exhaust Fan, Range/Oven-Electric, Refrigerator, Washer
Flooring:
Carpeting, Tile, Vinyl-Linoleum
Fireplaces:
1
Fireplace:
Wood Stove-Freestanding
Interior:
SmokeDet,TubShowr,WndwTret
Exterior Features
Garage Space:
2-Car
Garage:
Built-In Garage, Garage Door Opener
Driveway:
Blacktop
Roof:
Asphalt Shingle
Exterior:
Vinyl Siding
Swimming Pool:
No
Pool:
n/a
Utilities
Heating System:
Baseboard - Hotwater
Heating Source:
Oil Tank Above Ground - Outside
Cooling:
Wall A/C Unit(s)
Water Heater:
From Furnace
Water:
Well
Sewer:
Septic
Services:
n/a
Lot Features
Acres:
0.51
Lot Dimensions:
n/a
Lot Features:
n/a
School Information
Elementary:
WALNUT RDG
Middle:
VERNON
High School:
VERNON
Community Information
County:
Sussex
Town:
Vernon Twp.
Neighborhood:
n/a
Application Fee:
n/a
Association Fee:
n/a
Fee Includes:
n/a
Amenities:
n/a
Pets:
n/a
Financial Considerations
List Price:
$389,000
Tax Amount:
$7,401
Land Assessment:
$188,100
Build. Assessment:
$137,400
Total Assessment:
$325,500
Tax Rate:
2.44
Tax Year:
2024
Ownership Type:
Fee Simple
Listing Information
MLS ID:
3977337
List Date:
07-24-2025
Days On Market:
0
Listing Broker:
CHRISTIE'S INT. REAL ESTATE GROUP
Listing Agent:































Request More Information
Shawn and Diane Fox
RE/MAX American Dream
3108 Route 10 West
Denville, NJ 07834
Call: (973) 277-7853
Web: TheForgesDenville.com

