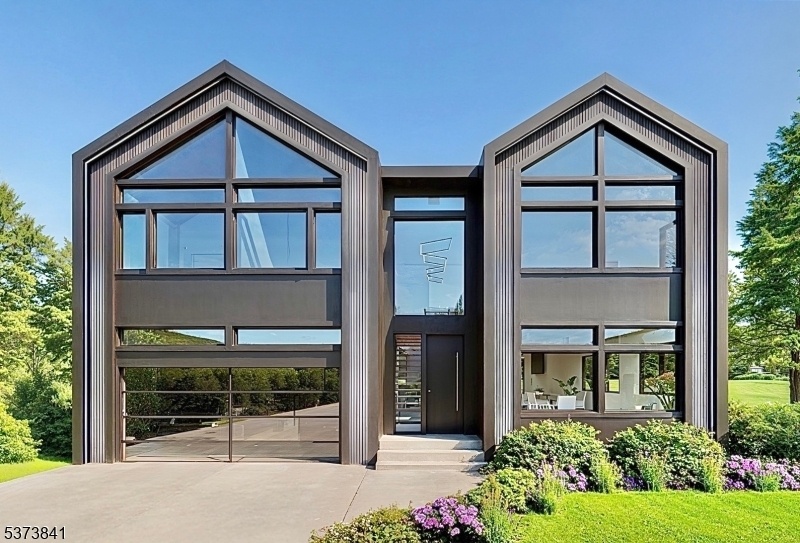95 Fellswood Dr
Livingston Twp, NJ 07039













Price: $2,350,000
GSMLS: 3977228Type: Single Family
Style: Contemporary
Beds: 6
Baths: 5 Full
Garage: 2-Car
Year Built: 2025
Acres: 0.22
Property Tax: $10,752
Description
Bold Lines, Refined Finishes, And Dramatic Volume Define This Ultra-contemporary Showpiece. Designed For Both Style And Function, This Home Offers An Impressive Layout With 6 Bedrooms, 5 Full Bathrooms Spanning 4700 Sf Of Total Living Spaces, And A 2-car Glass-enclosed Garage At The Heart Of The Home Is A Sleek, Modern Kitchen A True Culinary Centerpiece Featuring Minimalist Cabinetry, Top-of-the-line Appliances, And An Over Sized Island Perfect For Gathering. The Kitchen Flows Seamlessly Into Expansive Living And Dining Areas, Creating A Bright, Open Layout That's Ideal For Entertaining Or Relaxed Everyday Living.the Primary Suite Is An Elevated Retreat With A Private Balcony, Boutique-style Walk-in Closet, And A Spa-inspired Bathroom. Upstairs, All Four Bedrooms Feature Vaulted Ceilings With Integrated Cove Lighting, Adding Architectural Flair And Airiness.this Home Is A Masterclass In Ultra Contemporary Design Thoughtful, Functional, And Undeniably Beautiful.
Rooms Sizes
Kitchen:
n/a
Dining Room:
n/a
Living Room:
n/a
Family Room:
n/a
Den:
n/a
Bedroom 1:
n/a
Bedroom 2:
n/a
Bedroom 3:
n/a
Bedroom 4:
n/a
Room Levels
Basement:
n/a
Ground:
n/a
Level 1:
n/a
Level 2:
n/a
Level 3:
n/a
Level Other:
n/a
Room Features
Kitchen:
Center Island, Separate Dining Area
Dining Room:
n/a
Master Bedroom:
n/a
Bath:
n/a
Interior Features
Square Foot:
n/a
Year Renovated:
n/a
Basement:
Yes - Finished
Full Baths:
5
Half Baths:
0
Appliances:
Carbon Monoxide Detector, Dishwasher, Range/Oven-Gas, Refrigerator, Stackable Washer/Dryer
Flooring:
n/a
Fireplaces:
1
Fireplace:
Living Room
Interior:
n/a
Exterior Features
Garage Space:
2-Car
Garage:
Attached Garage
Driveway:
Blacktop
Roof:
Asphalt Shingle
Exterior:
See Remarks
Swimming Pool:
n/a
Pool:
n/a
Utilities
Heating System:
Multi-Zone
Heating Source:
See Remarks
Cooling:
Multi-Zone Cooling
Water Heater:
n/a
Water:
Public Water
Sewer:
Public Sewer
Services:
n/a
Lot Features
Acres:
0.22
Lot Dimensions:
73X130
Lot Features:
n/a
School Information
Elementary:
n/a
Middle:
n/a
High School:
n/a
Community Information
County:
Essex
Town:
Livingston Twp.
Neighborhood:
n/a
Application Fee:
n/a
Association Fee:
n/a
Fee Includes:
n/a
Amenities:
n/a
Pets:
n/a
Financial Considerations
List Price:
$2,350,000
Tax Amount:
$10,752
Land Assessment:
$318,300
Build. Assessment:
$121,300
Total Assessment:
$439,600
Tax Rate:
2.45
Tax Year:
2024
Ownership Type:
Ground Lease
Listing Information
MLS ID:
3977228
List Date:
07-24-2025
Days On Market:
0
Listing Broker:
EXODUS REAL ESTATE
Listing Agent:













Request More Information
Shawn and Diane Fox
RE/MAX American Dream
3108 Route 10 West
Denville, NJ 07834
Call: (973) 277-7853
Web: TheForgesDenville.com

