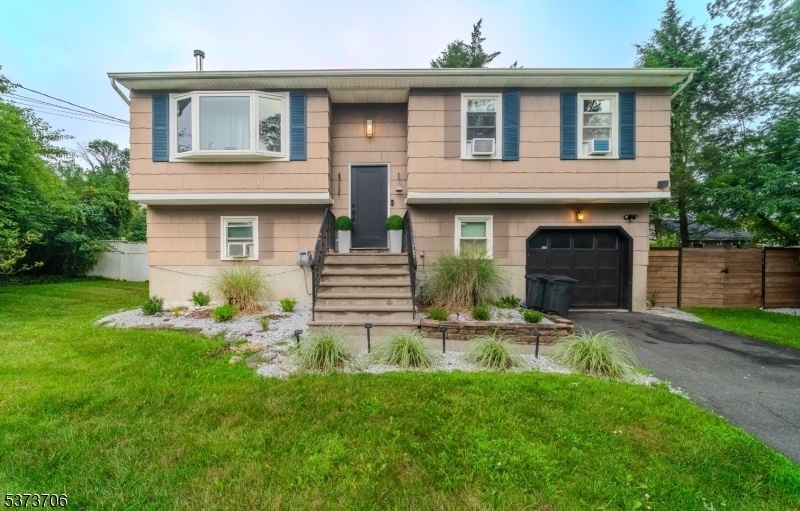5 Delaware Ave
Jefferson Twp, NJ 07849


































Price: $499,888
GSMLS: 3977172Type: Single Family
Style: Bi-Level
Beds: 3
Baths: 1 Full & 1 Half
Garage: 1-Car
Year Built: 1978
Acres: 0.21
Property Tax: $8,744
Description
Tucked Away On A Quiet Dead End Street, This Beautifully Updated 3 Bedroom, 1.5 Bathroom Home Offers Modern Style, Comfort, And Versatile Living Spaces Inside And Out. Step Inside To An Open Concept Living And Dining Area Featuring A Spacious Layout, Sleek Ceiling Fan, And Warm Wood Flooring That Flows Seamlessly Into The Kitchen. The Kitchen Is A True Showpiece, Equipped With Contemporary Cabinetry, Pendant Lighting, And Stainless Steel Appliances. Upstairs, You Will Find Three Comfortable Bedrooms And A Full Bath, Ideal For Both Everyday Living And Guests. The Lower Level Expands Your Living Options With Two Generous Bonus Rooms Perfect For A Home Office, Gym, Or Guest Space Plus An Additional Family Room That Offers Even More Space To Relax Or Entertain. Outdoors, Enjoy A Private Backyard Oasis Complete With A Stone Patio, A Stylish L Shaped Outdoor Sofa, And A Pergola Perfect For Summer Gatherings Or Relaxing Evenings Under The String Lights. The Manicured Lawn And Mature Trees Offer Both Beauty And Privacy. Additional Features Include A One Car Garage, Ample Driveway Parking, And Great Curb Appeal With Fresh Landscaping. This Home Blends Modern Updates With Cozy Charm, Ready For Its Next Owner To Move Right In And Enjoy!
Rooms Sizes
Kitchen:
16x12 First
Dining Room:
n/a
Living Room:
15x13 First
Family Room:
25x14 Ground
Den:
n/a
Bedroom 1:
16x12 First
Bedroom 2:
10x11 First
Bedroom 3:
10x10 First
Bedroom 4:
n/a
Room Levels
Basement:
n/a
Ground:
FamilyRm,GarEnter,InsdEntr,Laundry,OutEntrn,PowderRm,Utility
Level 1:
3 Bedrooms, Bath Main, Kitchen, Living Room
Level 2:
Attic
Level 3:
n/a
Level Other:
n/a
Room Features
Kitchen:
Eat-In Kitchen
Dining Room:
Living/Dining Combo
Master Bedroom:
n/a
Bath:
n/a
Interior Features
Square Foot:
n/a
Year Renovated:
n/a
Basement:
No
Full Baths:
1
Half Baths:
1
Appliances:
Carbon Monoxide Detector, Dishwasher, Dryer, Range/Oven-Electric, Refrigerator, Washer
Flooring:
Carpeting, Tile, Wood
Fireplaces:
No
Fireplace:
n/a
Interior:
Blinds,CODetect,FireExtg,SmokeDet,TubShowr
Exterior Features
Garage Space:
1-Car
Garage:
Attached Garage, Built-In Garage
Driveway:
2 Car Width, Additional Parking, Blacktop
Roof:
Asphalt Shingle
Exterior:
Wood, Wood Shingle
Swimming Pool:
n/a
Pool:
n/a
Utilities
Heating System:
1 Unit, Baseboard - Hotwater
Heating Source:
Oil Tank Above Ground - Inside
Cooling:
Window A/C(s)
Water Heater:
From Furnace
Water:
Public Water
Sewer:
Septic
Services:
Cable TV, Garbage Included
Lot Features
Acres:
0.21
Lot Dimensions:
n/a
Lot Features:
Level Lot, Open Lot
School Information
Elementary:
Ellen T. Briggs Elementary School (K-2)
Middle:
Jefferson Middle School (6-8)
High School:
Jefferson High School (9-12)
Community Information
County:
Morris
Town:
Jefferson Twp.
Neighborhood:
n/a
Application Fee:
n/a
Association Fee:
n/a
Fee Includes:
n/a
Amenities:
n/a
Pets:
n/a
Financial Considerations
List Price:
$499,888
Tax Amount:
$8,744
Land Assessment:
$115,000
Build. Assessment:
$176,300
Total Assessment:
$291,300
Tax Rate:
2.90
Tax Year:
2024
Ownership Type:
Fee Simple
Listing Information
MLS ID:
3977172
List Date:
07-23-2025
Days On Market:
2
Listing Broker:
EXP REALTY, LLC
Listing Agent:


































Request More Information
Shawn and Diane Fox
RE/MAX American Dream
3108 Route 10 West
Denville, NJ 07834
Call: (973) 277-7853
Web: TheForgesDenville.com




