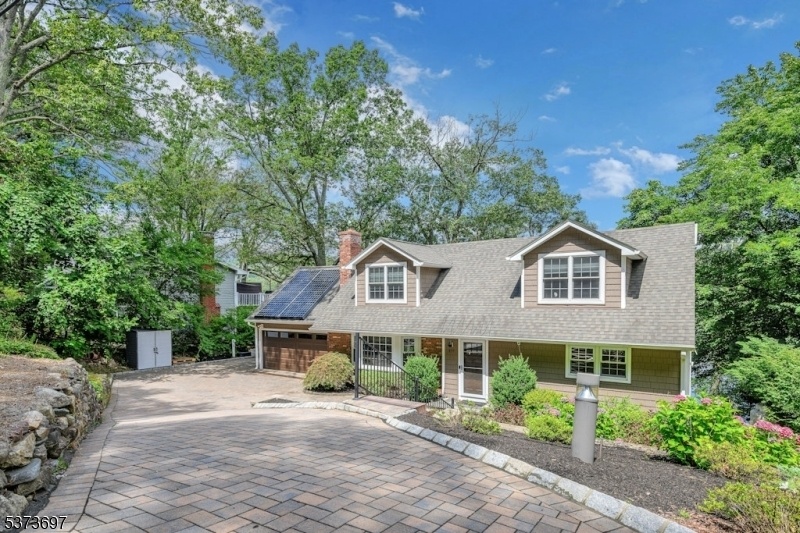377 High Crest Dr
West Milford Twp, NJ 07480


































Price: $929,000
GSMLS: 3977125Type: Single Family
Style: Colonial
Beds: 4
Baths: 4 Full
Garage: 2-Car
Year Built: 1965
Acres: 0.32
Property Tax: $17,351
Description
Stunning Renovated Lakefront Home In Sought-after High Crest Lake. This Beautifully Updated Lakefront Retreat Offers A Perfect Blend Of Luxury, Comfort And Functionality. This Spacious Home Features 4 Bedrooms And 4 Full Bathrooms- Two Are En-suite Bedrooms. The Primary Suite Boasts A Generous Home Office And Ample Closet Space. The Heart Of The Home Is The Open-concept Kitchen, Dining, And Living Area, Which Flows Out To A New Trex Deck With Breathtaking Lake Views. The Fully Finished Walk Out Basement Features A Cozy Wood-burning Fireplace In The Family Room And Is Already Plumbed For A Wet Bar. A Large Bonus Room Offers Endless Possibilities: Home Gym, Yoga Studio, Or Even A 5th Bedroom. Full Laundry Room With Slop Sink And Plenty Of Room For Storage. Enjoy Private Lake Access With Your Own Dock And Beach Area With Seating And Storage Shed For All Your Water Sport Needs. Appreciate The Thoughtful Extras Including Solar Panel, A Brick Paver Heated Driveway, And A Whole-house Generator For Year-round Peace Of Mind. Central Air On The 1st And 2nd Floors. 3 Bedroom Septic.
Rooms Sizes
Kitchen:
First
Dining Room:
First
Living Room:
First
Family Room:
Basement
Den:
n/a
Bedroom 1:
Second
Bedroom 2:
Second
Bedroom 3:
First
Bedroom 4:
First
Room Levels
Basement:
Bath(s) Other, Exercise Room, Family Room, Utility Room, Walkout
Ground:
n/a
Level 1:
2Bedroom,BathMain,DiningRm,GarEnter,Kitchen,LivingRm,Walkout
Level 2:
2 Bedrooms, Bath(s) Other, Office
Level 3:
n/a
Level Other:
n/a
Room Features
Kitchen:
Eat-In Kitchen
Dining Room:
Living/Dining Combo
Master Bedroom:
Full Bath, Other Room
Bath:
Stall Shower
Interior Features
Square Foot:
n/a
Year Renovated:
2018
Basement:
Yes - Finished, Full, Walkout
Full Baths:
4
Half Baths:
0
Appliances:
Dishwasher, Dryer, Microwave Oven, Range/Oven-Gas, Refrigerator, Washer, Water Softener-Own
Flooring:
Tile, Wood
Fireplaces:
1
Fireplace:
Family Room, Wood Burning
Interior:
n/a
Exterior Features
Garage Space:
2-Car
Garage:
Attached,InEntrnc
Driveway:
Paver Block
Roof:
Asphalt Shingle
Exterior:
Brick, Vinyl Siding
Swimming Pool:
No
Pool:
n/a
Utilities
Heating System:
Baseboard - Hotwater
Heating Source:
Electric, Gas-Propane Owned, Solar-Owned
Cooling:
Central Air, Multi-Zone Cooling
Water Heater:
Gas
Water:
Public Water
Sewer:
Septic 3 Bedroom Town Verified
Services:
Cable TV Available, Garbage Included
Lot Features
Acres:
0.32
Lot Dimensions:
n/a
Lot Features:
Lake Front, Lake/Water View
School Information
Elementary:
APSHAWA
Middle:
MACOPIN
High School:
W MILFORD
Community Information
County:
Passaic
Town:
West Milford Twp.
Neighborhood:
n/a
Application Fee:
n/a
Association Fee:
n/a
Fee Includes:
n/a
Amenities:
Club House, Lake Privileges
Pets:
n/a
Financial Considerations
List Price:
$929,000
Tax Amount:
$17,351
Land Assessment:
$208,500
Build. Assessment:
$206,600
Total Assessment:
$415,100
Tax Rate:
4.05
Tax Year:
2024
Ownership Type:
Fee Simple
Listing Information
MLS ID:
3977125
List Date:
07-23-2025
Days On Market:
0
Listing Broker:
COLDWELL BANKER REALTY
Listing Agent:


































Request More Information
Shawn and Diane Fox
RE/MAX American Dream
3108 Route 10 West
Denville, NJ 07834
Call: (973) 277-7853
Web: TheForgesDenville.com

